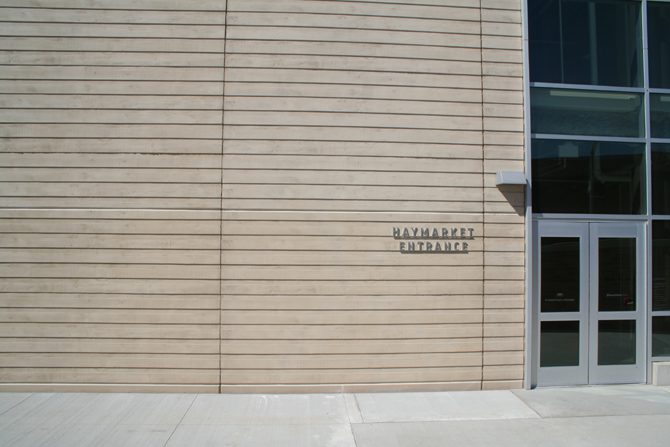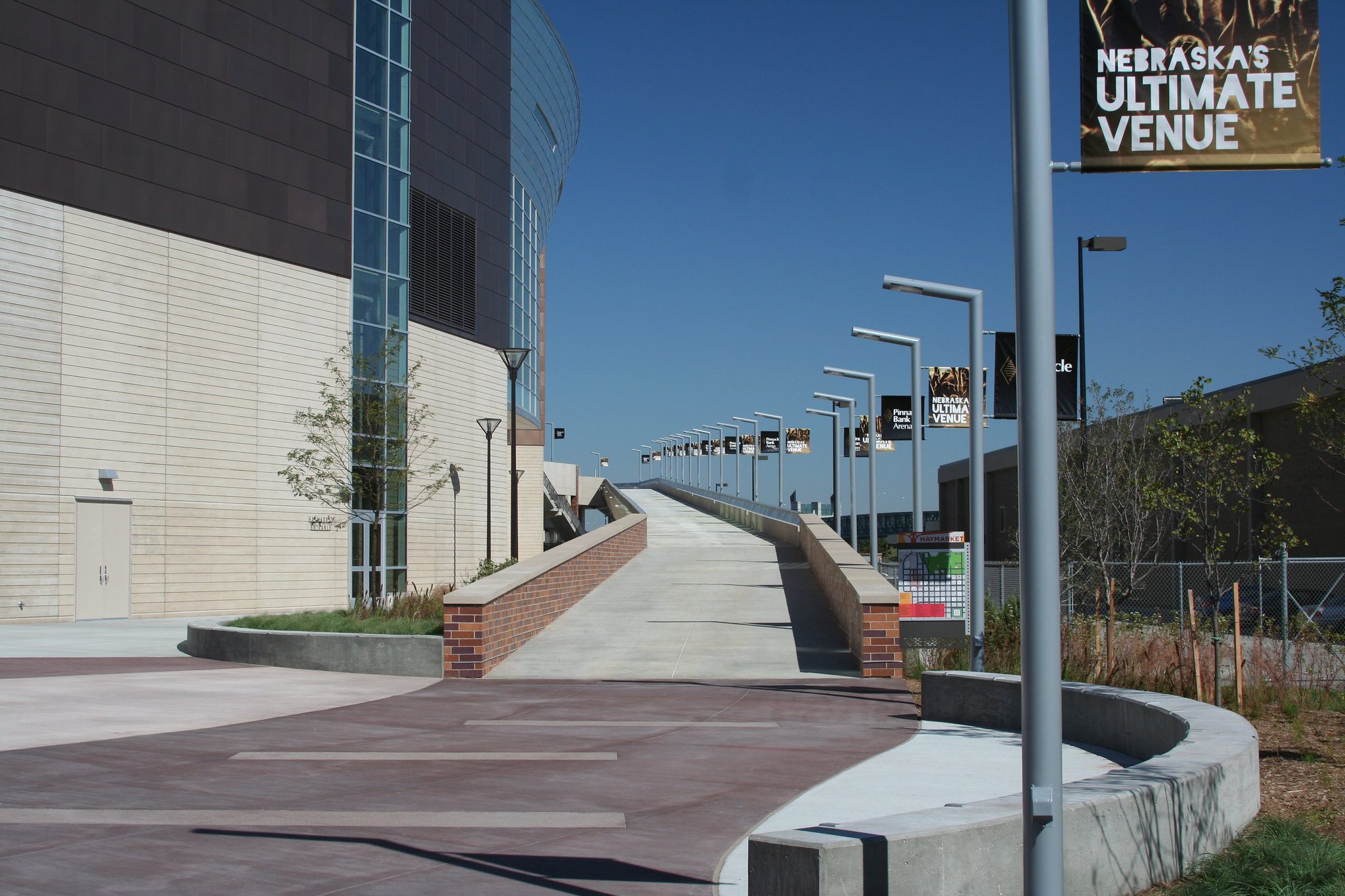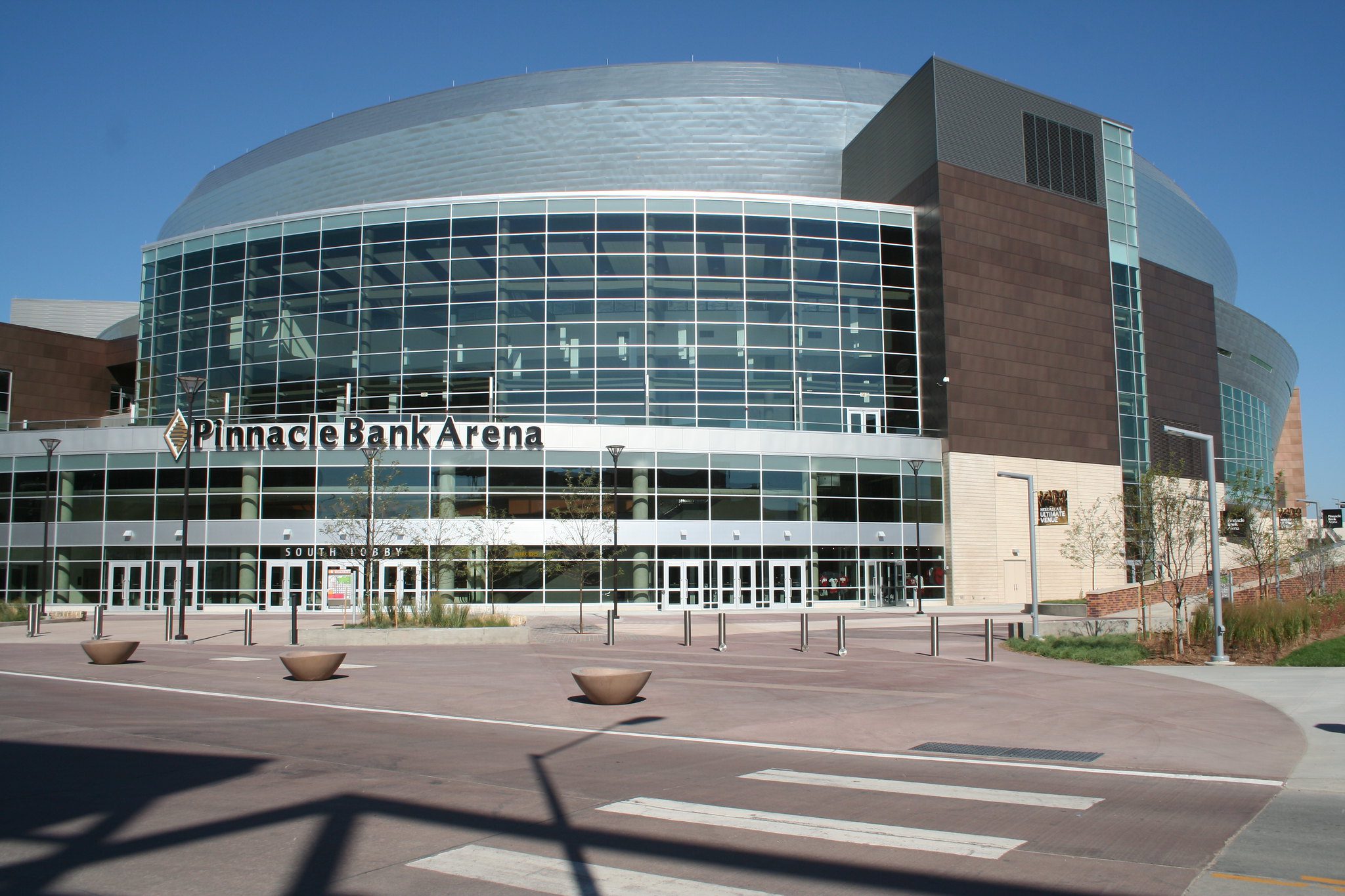Pinnacle Bank Arena
Project Details
Pinnacle Bank Arena, a 470,000 square foot facility located in the heart of Nebraska’s capital city, is a top quality multipurpose venue. The 16,000 seat event area hosts concerts, family shows, touring acts, and sporting events, including the University of Nebraska men’s and women’s basketball games. BVH Architects wanted the new arena to not only complement the adjacent historic Haymarket District, but also to pay homage to the old saw mill building that was once a mainstay in the area. BVH Architects worked with Architectural Polymers to develop the custom form liner to achieve the rough cut wood appearance.
| LOCATION | Omaha, NE |
| LEAD ARchitect | BVH Architects |
| Precaster | Concrete Industries, Inc. |
| Completed | August 2013 |
Products used:



