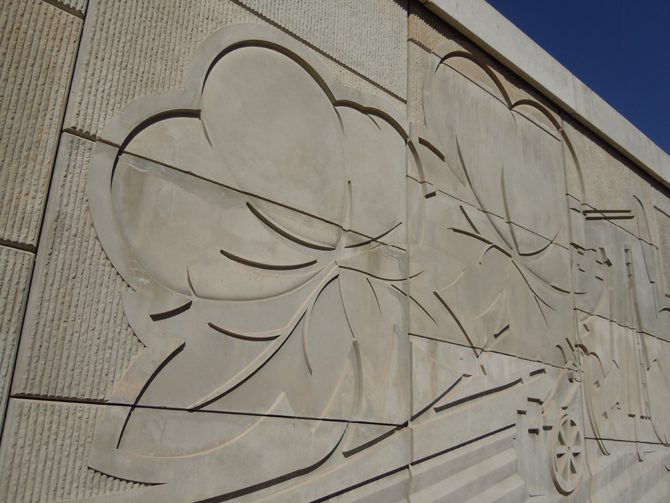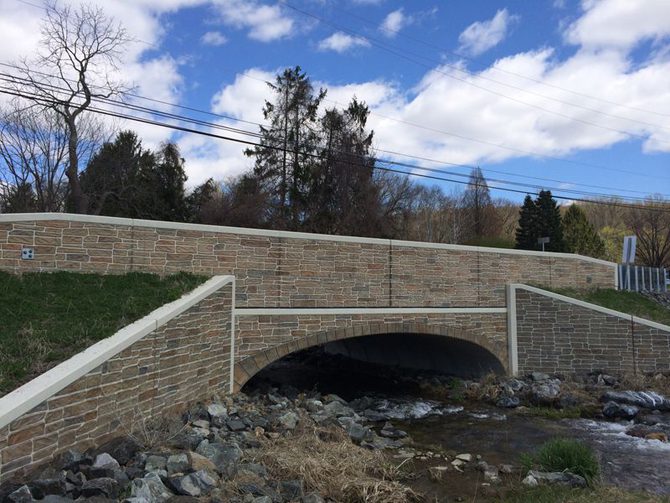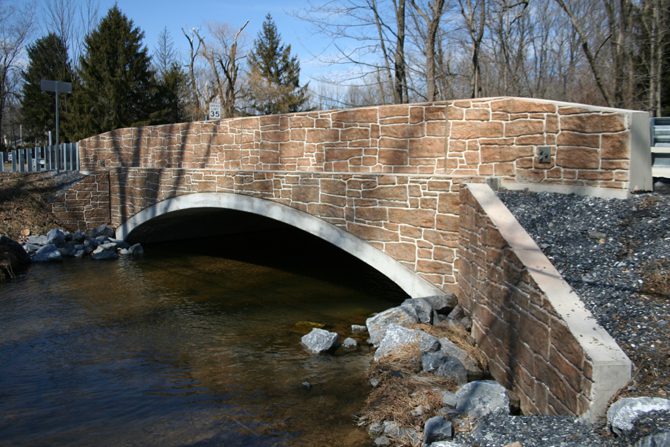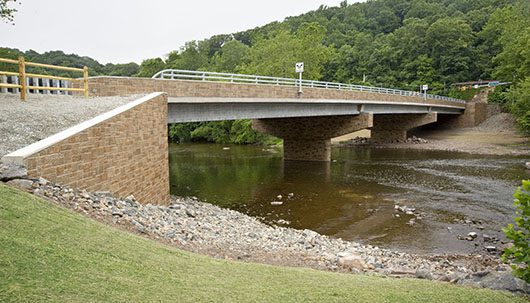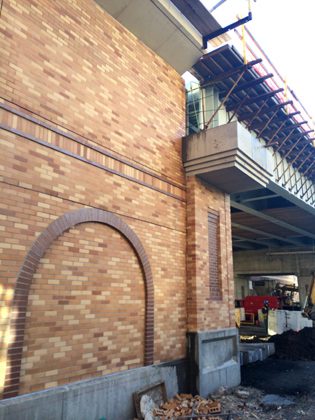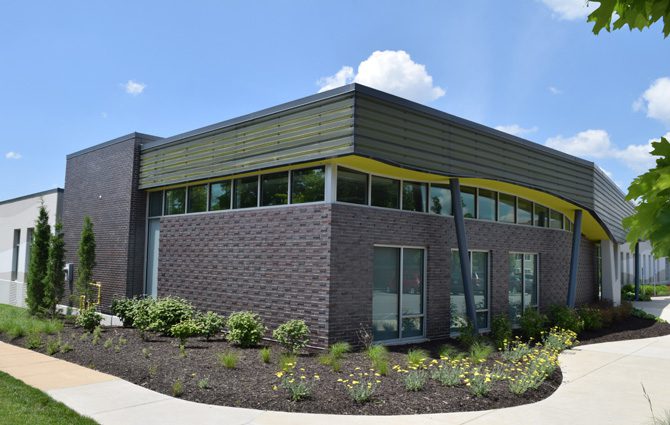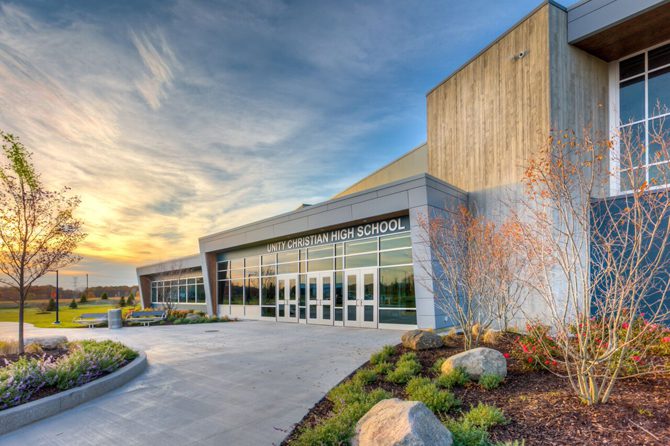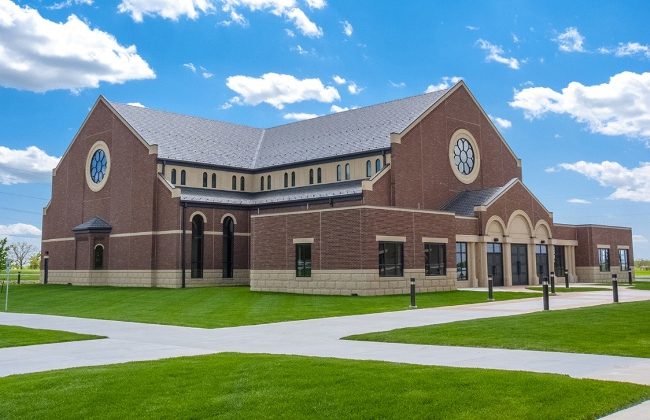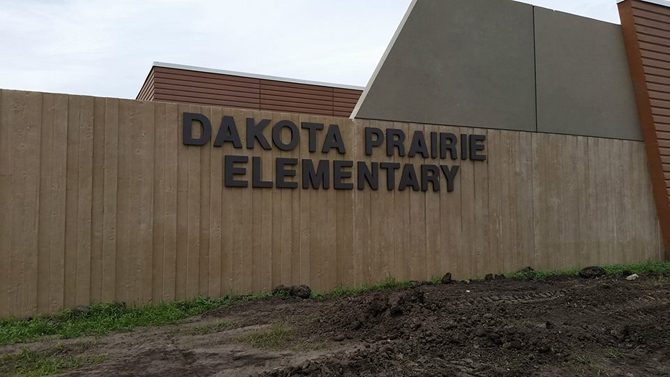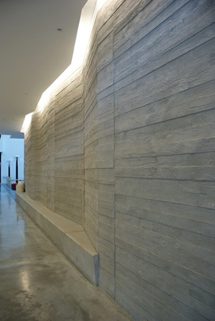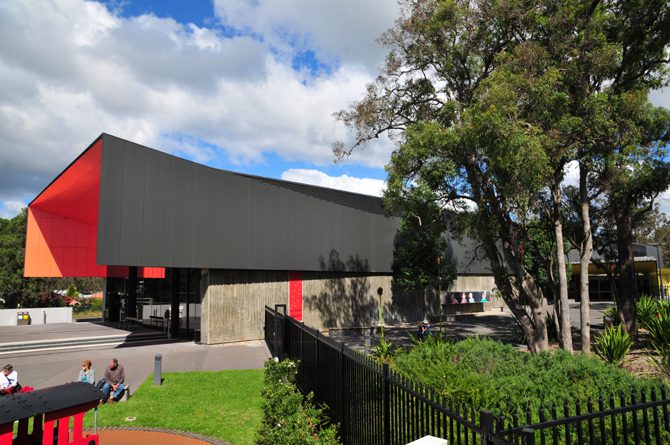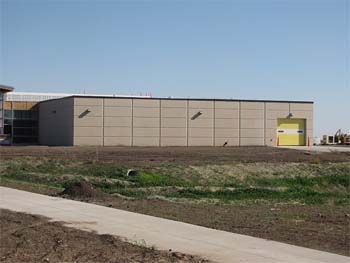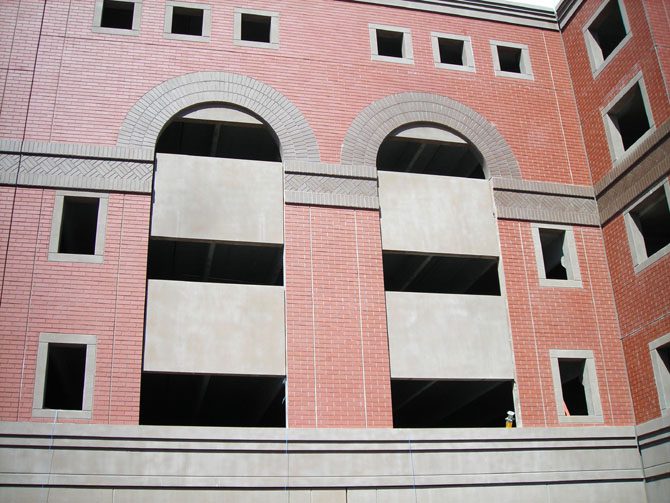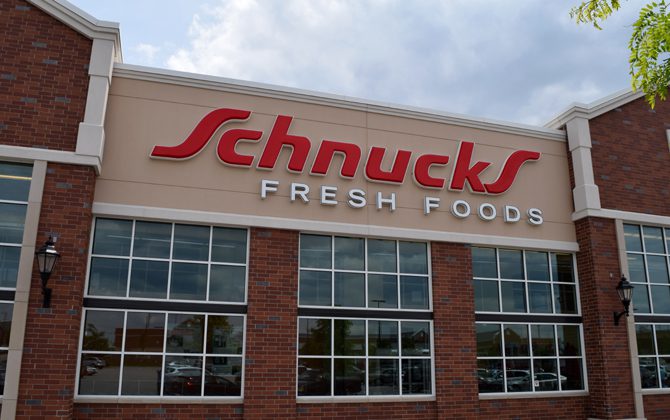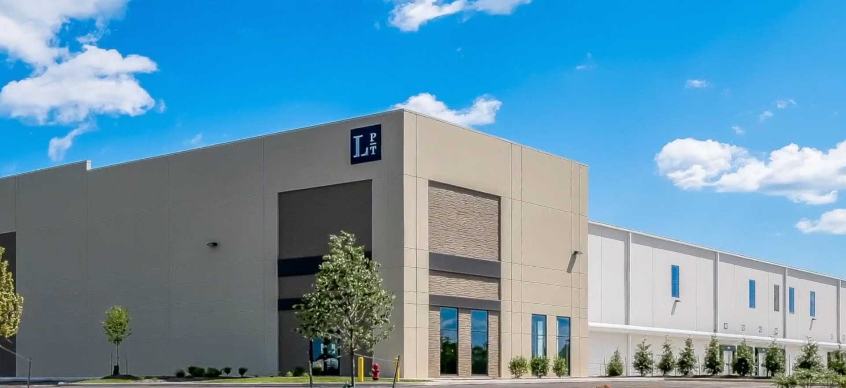
Liberty at Middlesex
Commercial Warehouse
#313 Salem Single-use
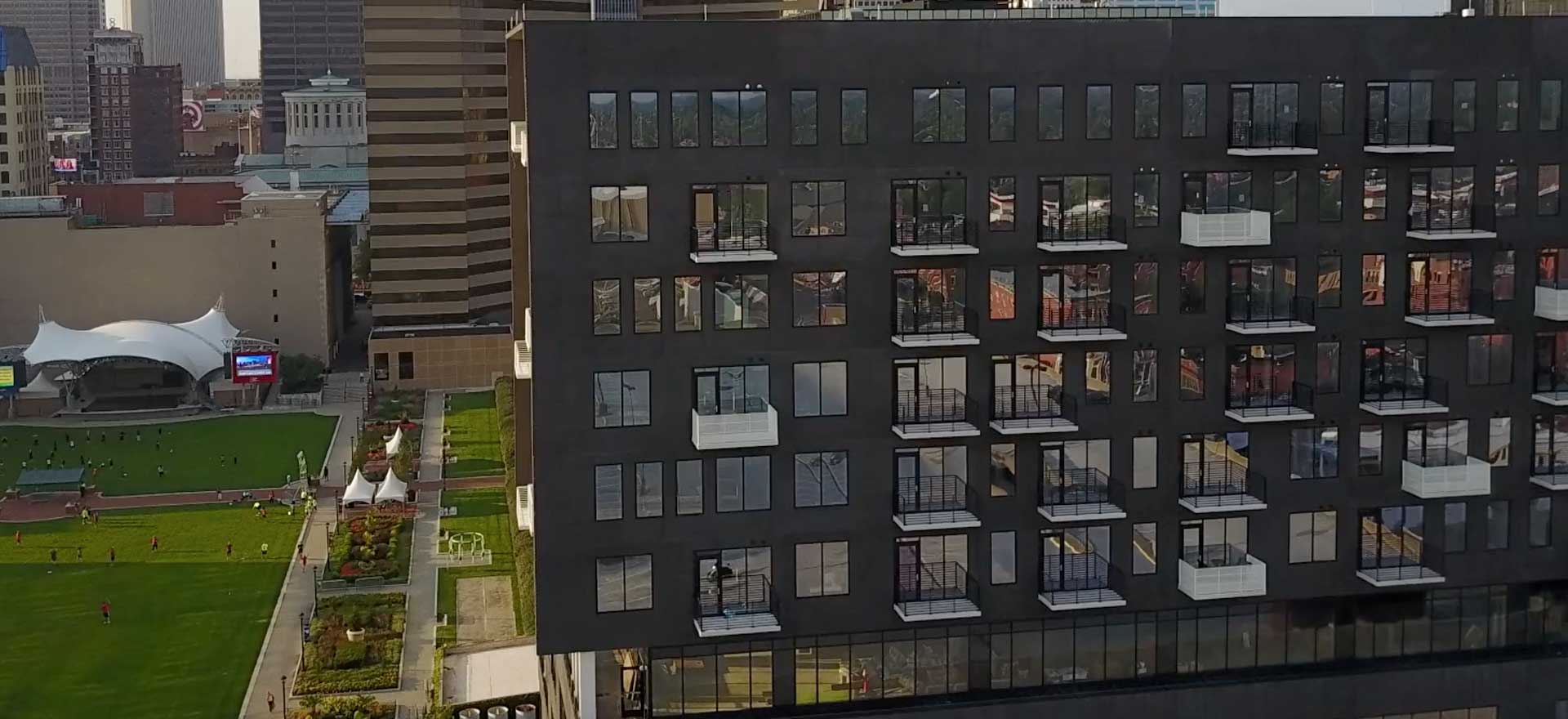
80s on the Commons
Multi-Tenant Residential Housing
#319 Sinewave Multi-use
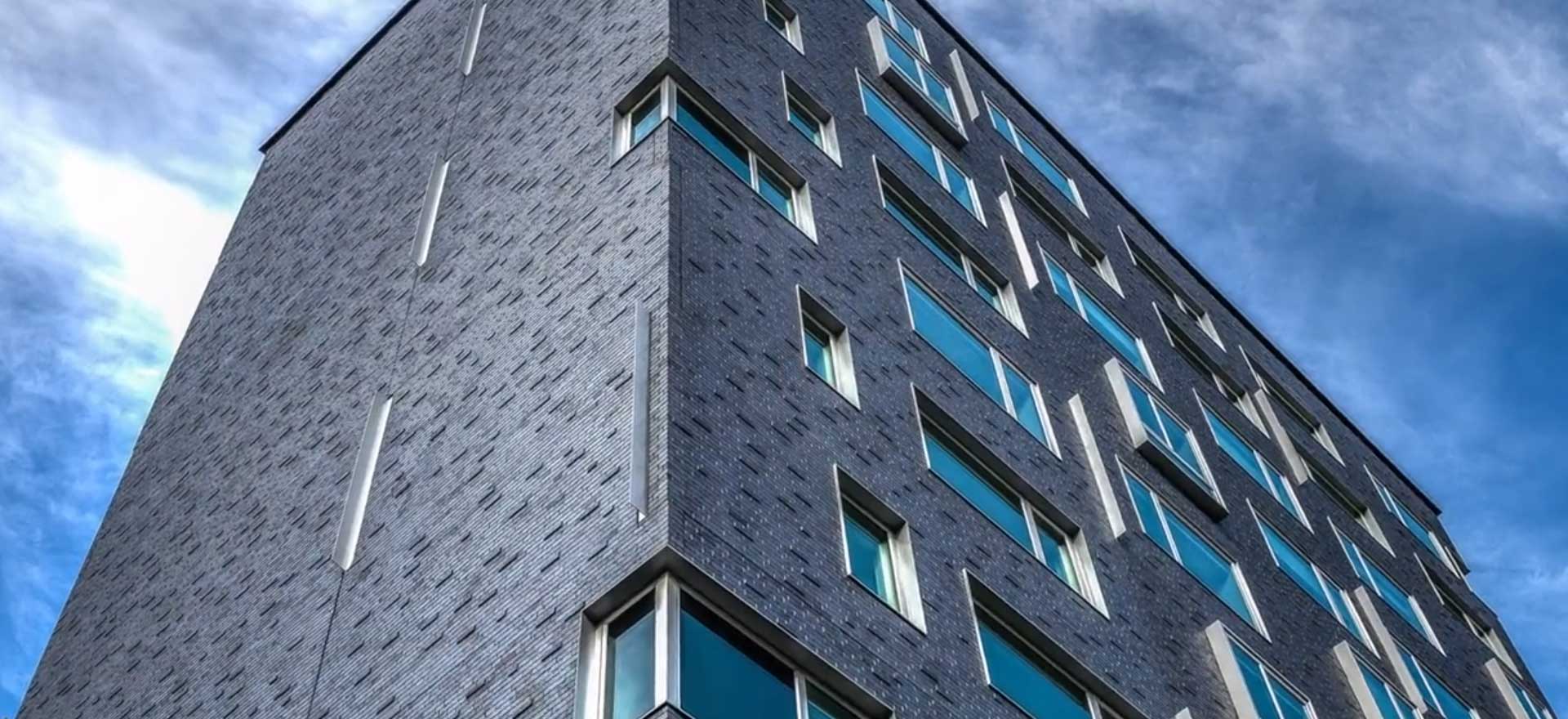
The Study
Hotel
Versa-Brix-3D
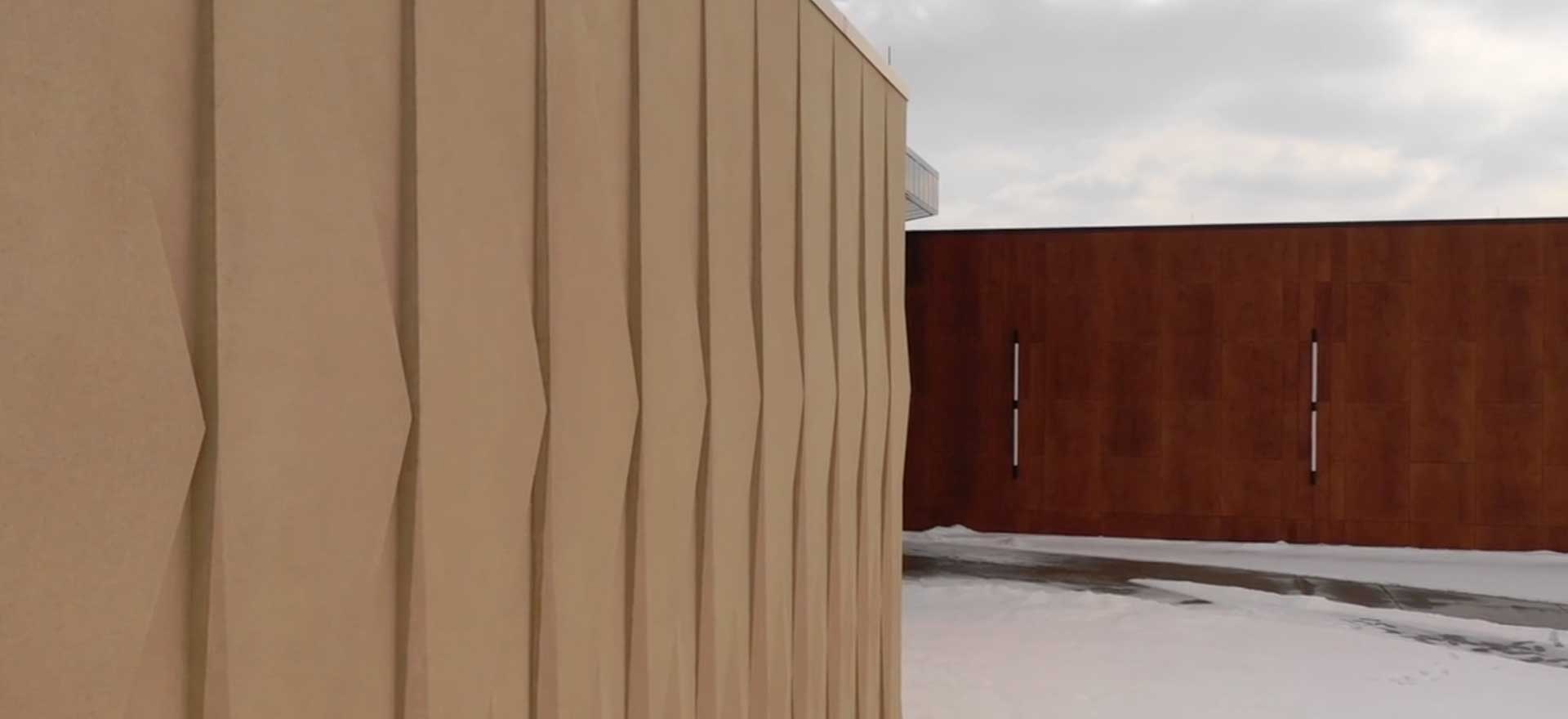
Pinnacle National Development Center
Mixed-Use Building
Custom Concrete Art
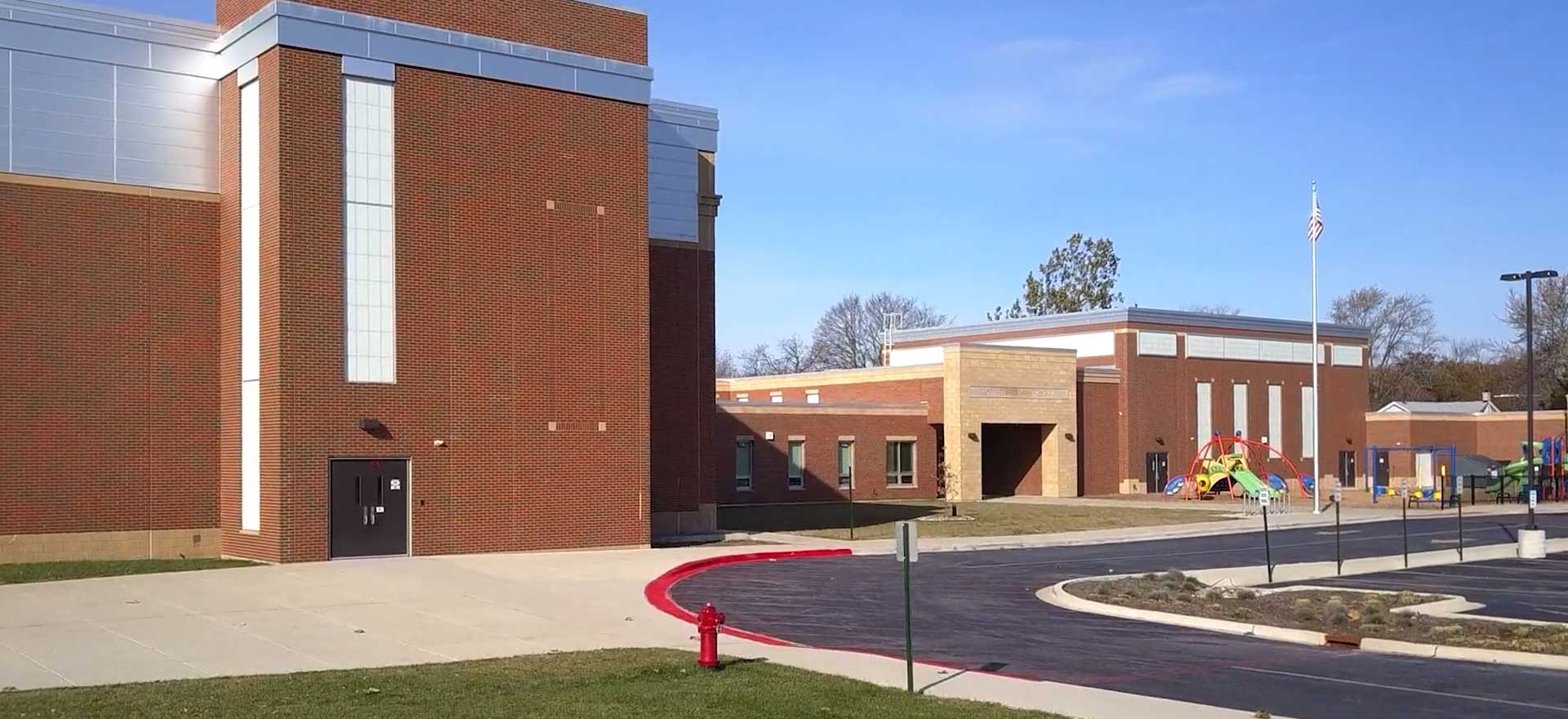
Nancy Hill Elementary School
Educational Institution
Versa-Brix-S and Roben Westerwald Flashed Brick
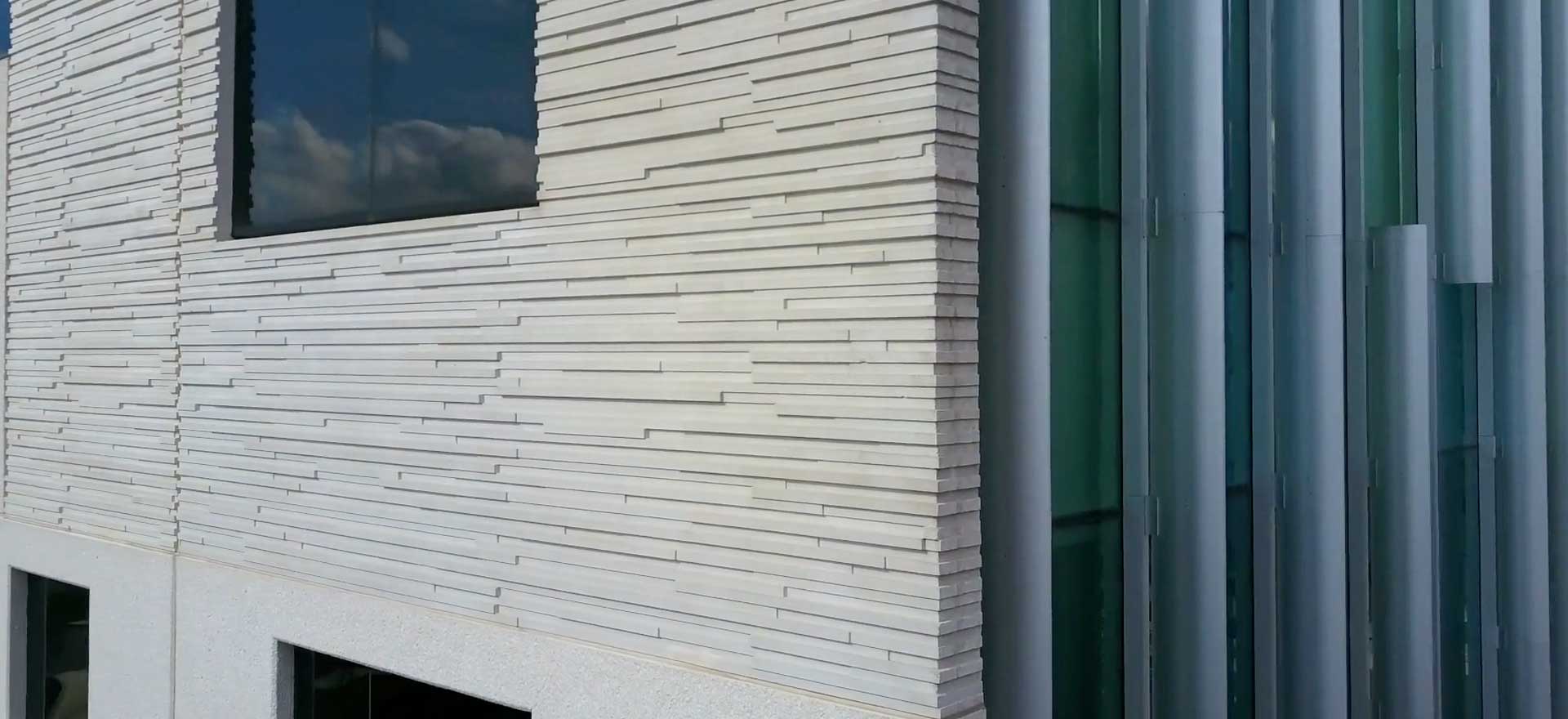
Iroko Pharmaceuticals
Office
#752 Quincy
30 years
Who We are?
Architectural Polymers
Architectural Polymers has been a leader and innovator in the concrete formliner and fabrication industry for 30 years, offering concrete solutions to meet the individual needs of your pre-cast, tilt-up, and cast-in-place construction projects. We develop a vast array of innovative methods that offer a superior solution to traditional brickwork and masonry, benefiting the architectural community. Applications range from high quality concrete formliner molds for decorative concrete art on North America’s highways to custom manufacturing thin brick inlay systems to clad schools, hospitals, commercial office buildings, condominiums, and parking decks. At Architectural Polymers, we thrive on finding cost-effective
solutions resulting in beautiful, decorative concrete structures.
Innovation
Creativity
Knowledge
Experience
Technology
Range of Products
 Products
Products
Architectural Polymers offers quality products that offer an advanced solution to traditional brickwork and masonry while offering an environmentally superior construction process. Get more details below and discover how you can utilize our innovative Versa-brix® brick inlay systems with thin brick offerings, concrete form liners, concert art, photo engraved form liners, and concrete stain on your next pre-cast, tilt-up and cast-in-place project.
- Architectural Form Liners
- Photo Engraved Form Liners
- Concrete Art Form Liners
- Thin Brick Form Liners
- Thin Brick for Precast
- Tumbled Thin Brick for Precast
- Terra Cotta for Precast
- Concrete Forming Accessories
- Architectural Stain

Free Product Catalog
Grab Architectural Polymers' newest catalog, a perfect reference on your desk, in a client meeting, or in your truck.
Grab your catalogCatalog
Version 2.0
Grab Architectural Polymers Form Liners newest catalog in digital or physical version - delivered to your place. Perfect for referencing on your desk, in a client meeting, or in your truck.
DOwnload digital PDF Version
Projects that we have completed
ALL PRojects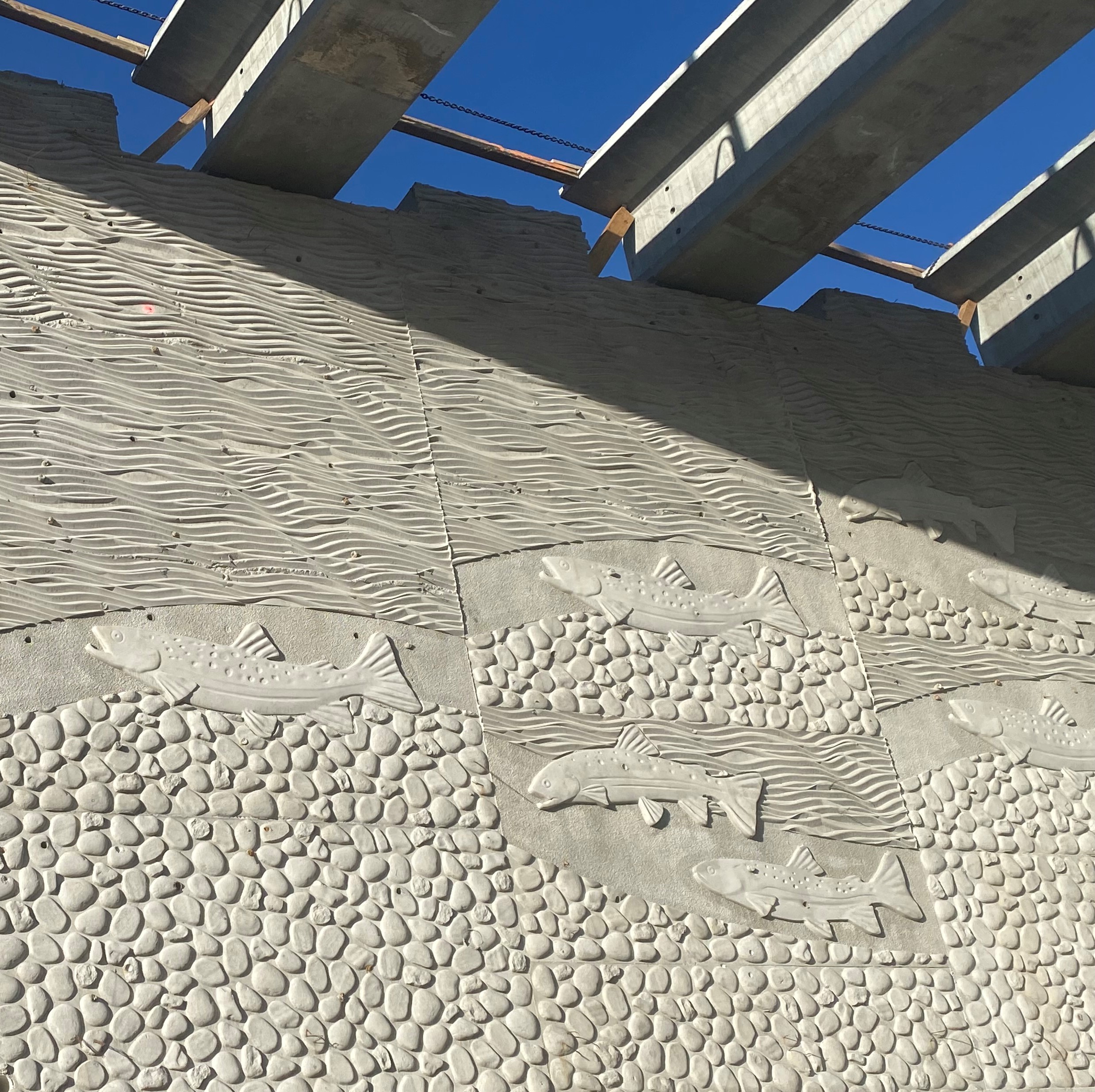

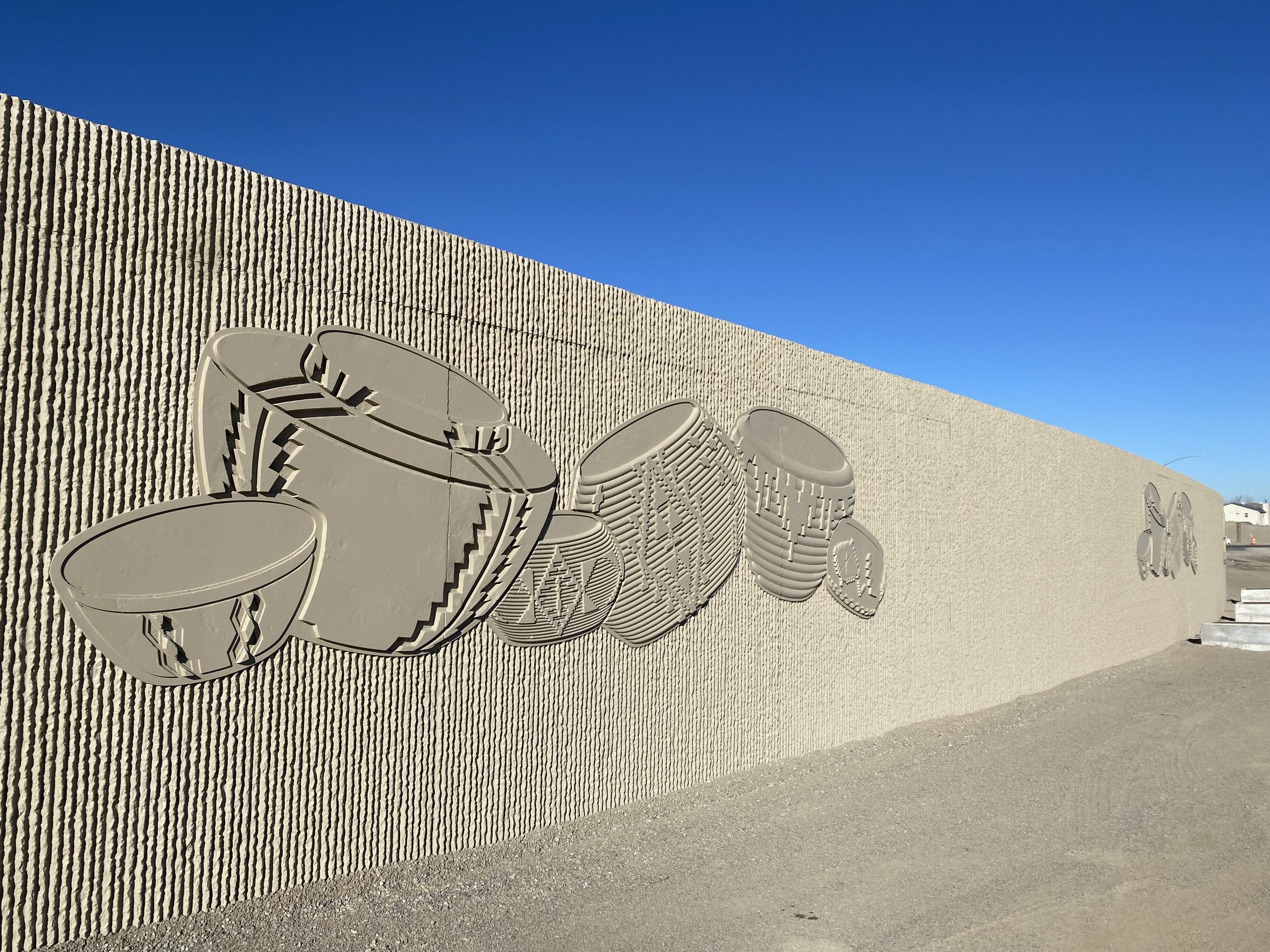
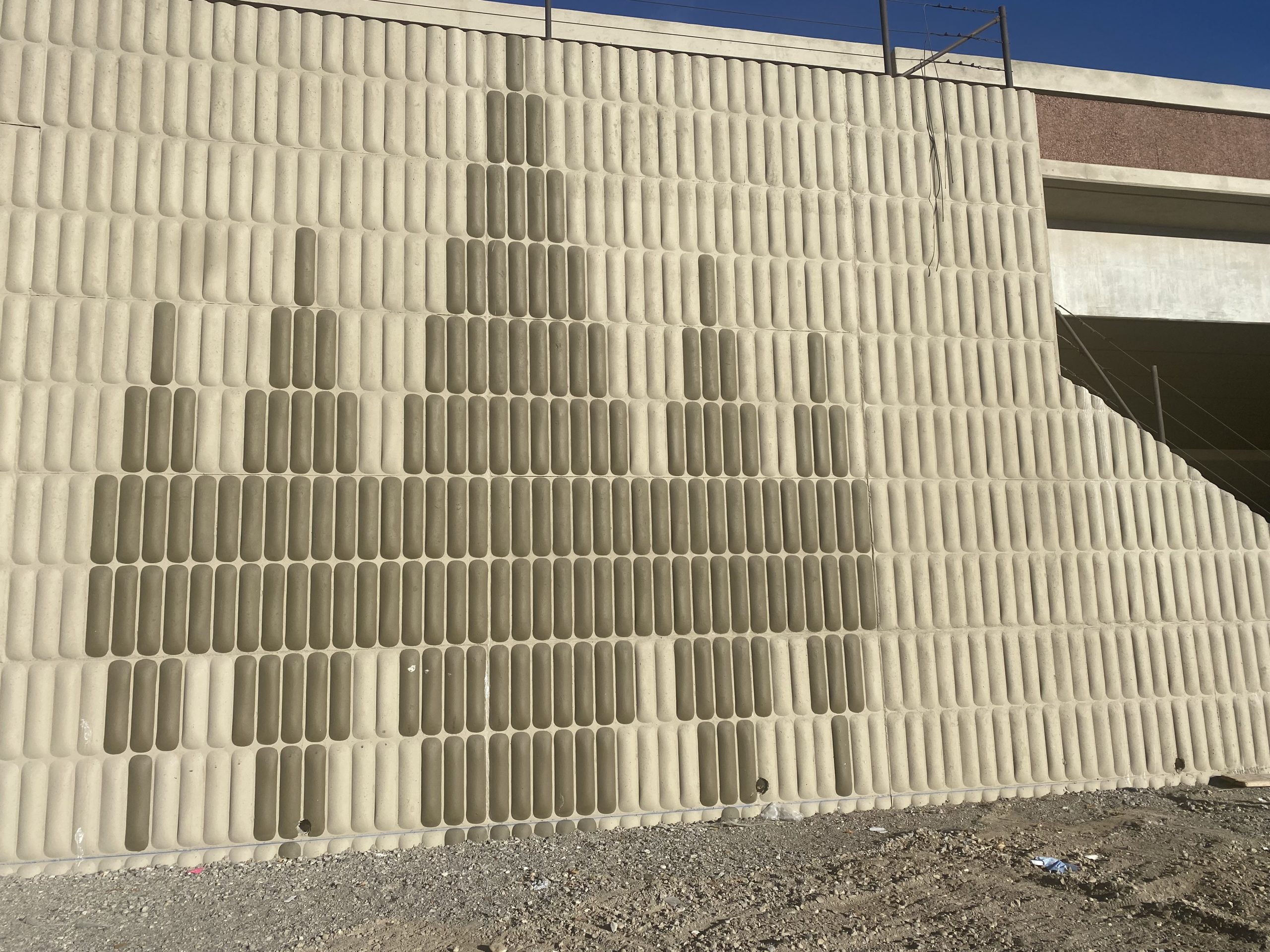
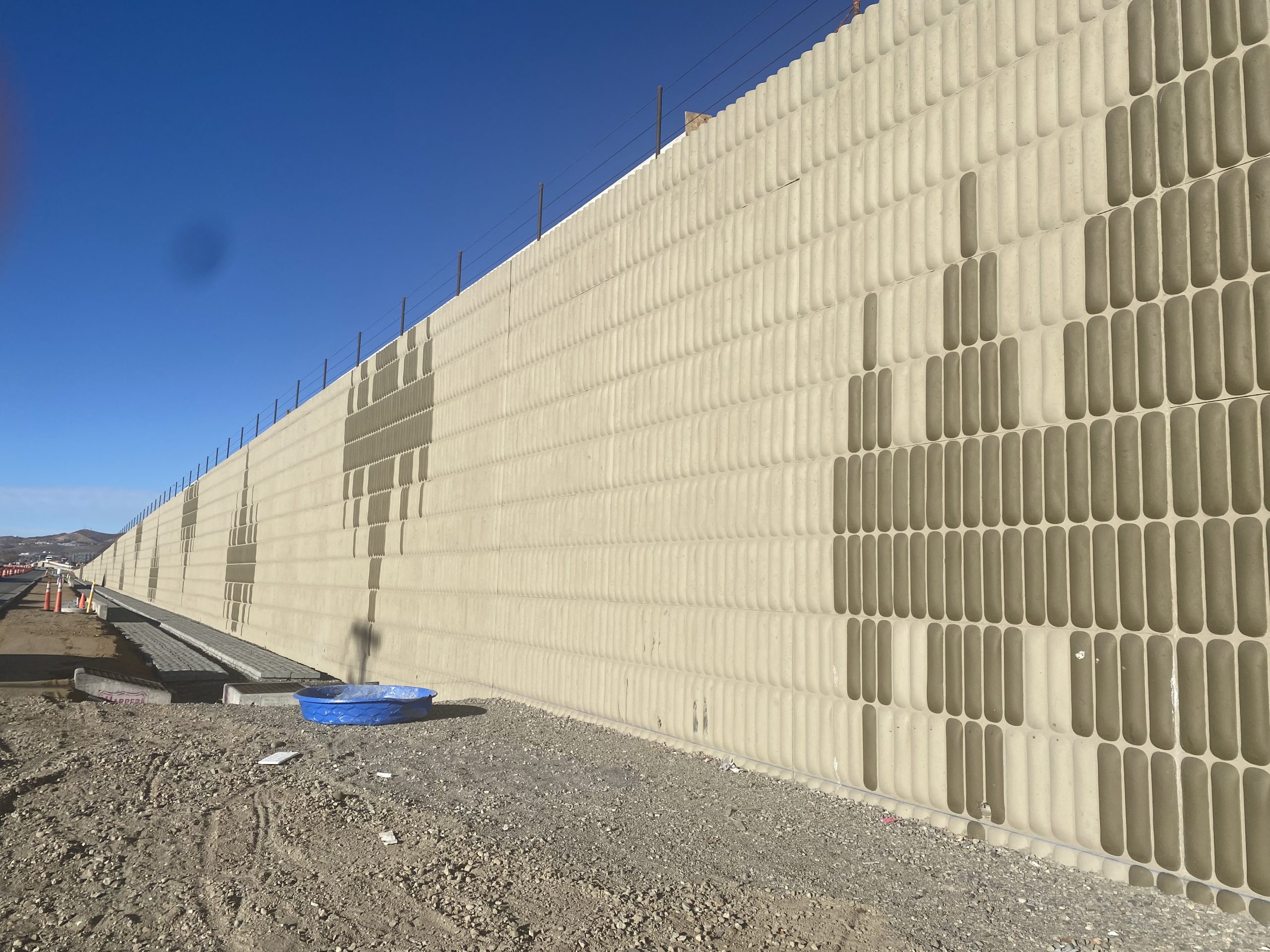
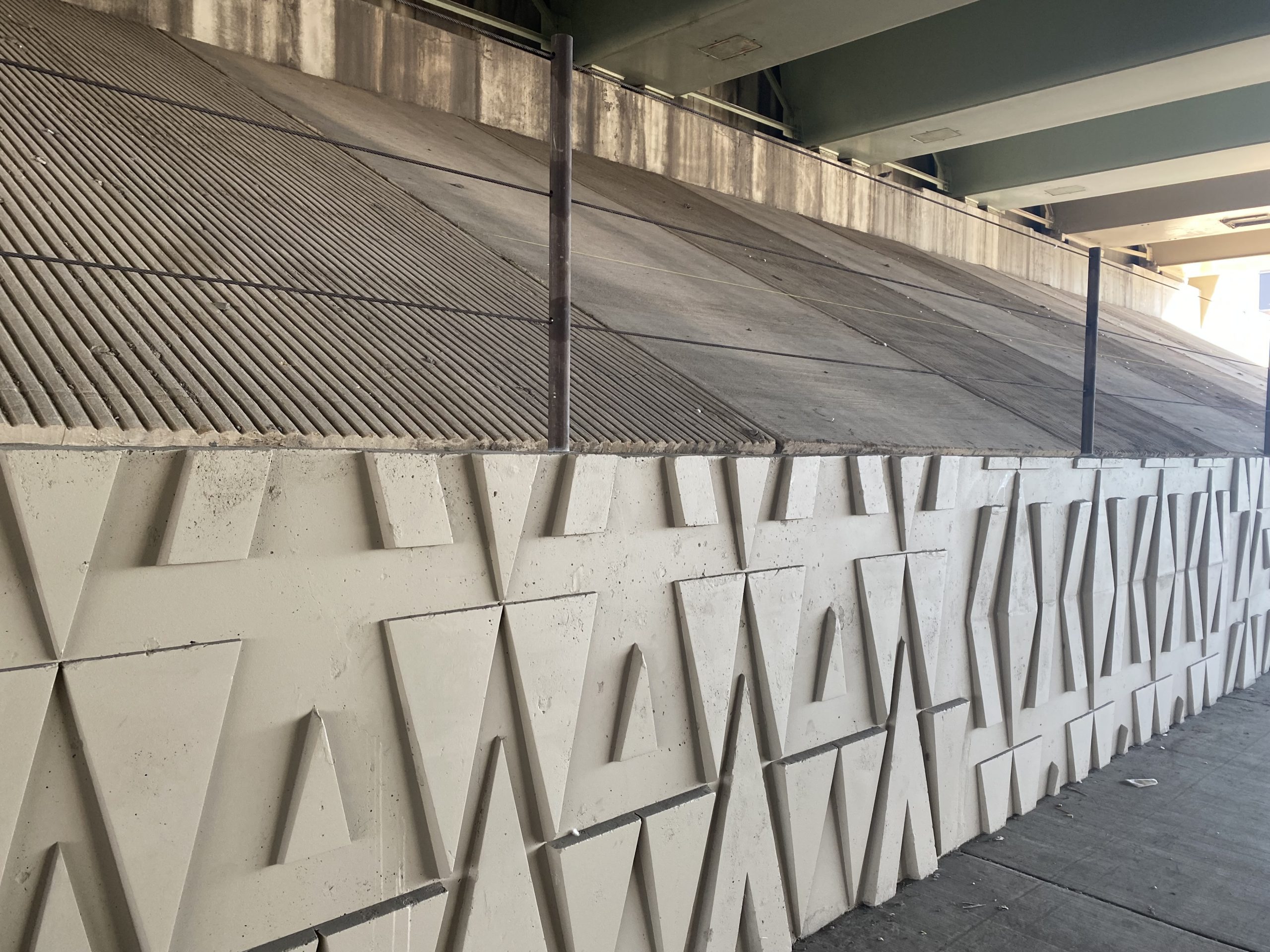
Spaghetti Bowl, Reno SBX
| LOCATION | Reno, NV |
| LEAD ARchitect | Horrocks Engineers |
| Precaster | Ames Q & D |
| Completed | Late 2022 |
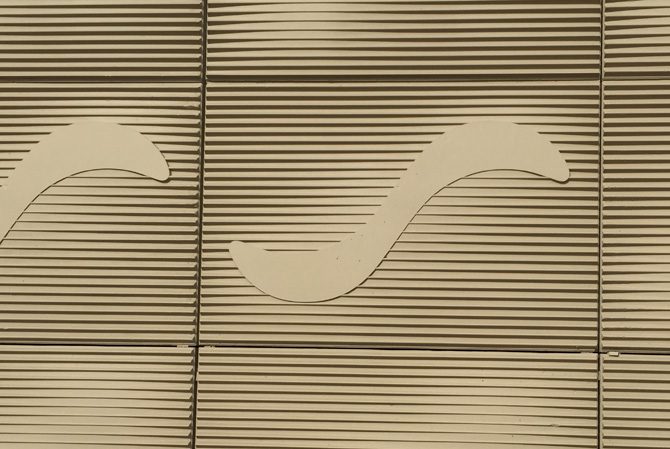
I-95 Philadelphia, PA
The T-WALL retaining wall shown is located between E. Ann Street and E. Allegheny Avenue on the Delaware River side of I-95. The 3-D wave pattern with ghost waves was designed by PennDOT and created with custom formliners from Architectural Polymers. The design concept is to commemorate the history between the citizens of Philadelphia and the Delaware River.
| LOCATION | Philadelphia, PA |
| LEAD ARchitect | The Neel Company |
| Precaster | Oldcastle Precast |
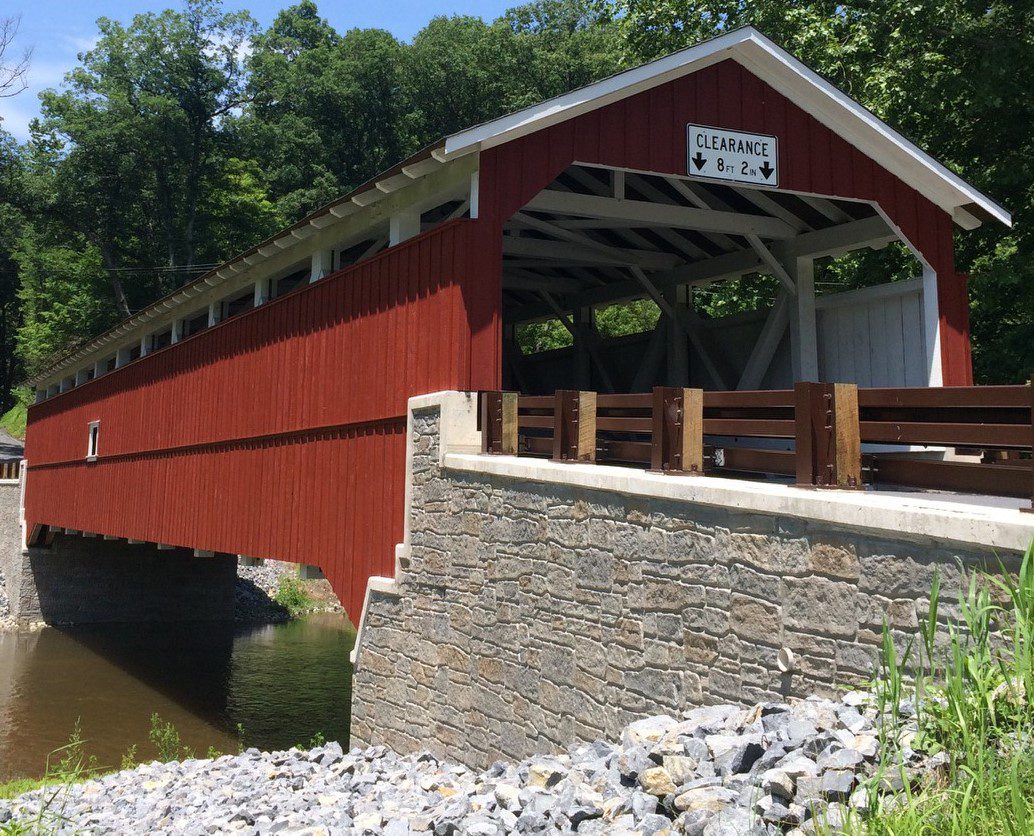
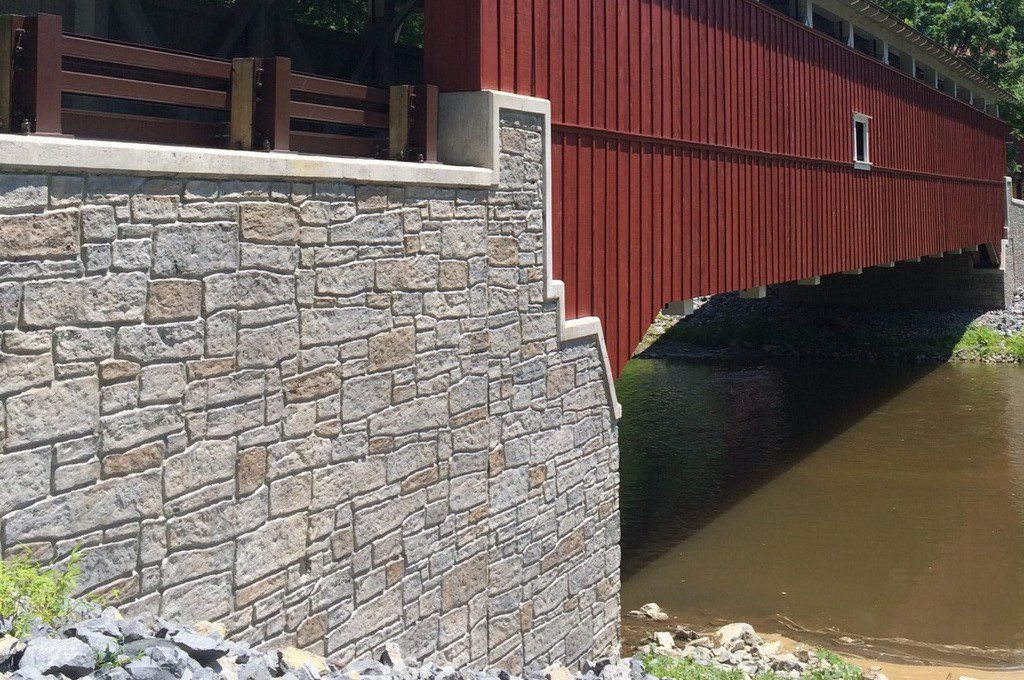
Schlicher’s Bridge
As one of seven covered bridges in the Lehigh Valley, Schlicher's Bridge spans the Jordan Creek at 116 feet in length. Surrounded by the Game Preserve, it is commonly referred to as the "deer pen bridge" where deer are often seen grazing.
| LOCATION | Trexlertown, PA |
| LEAD ARchitect | Larson Design Group |
| Completed | 2015 |
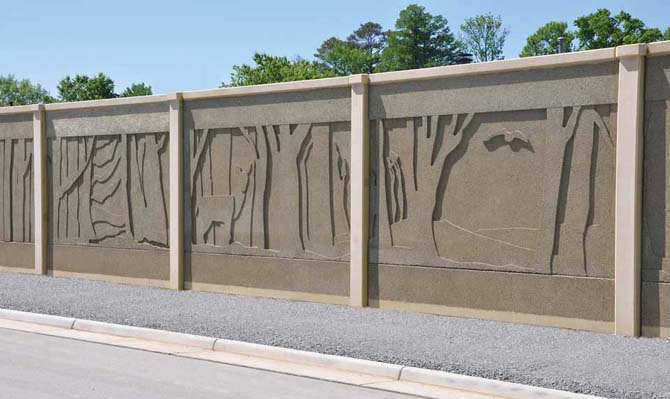
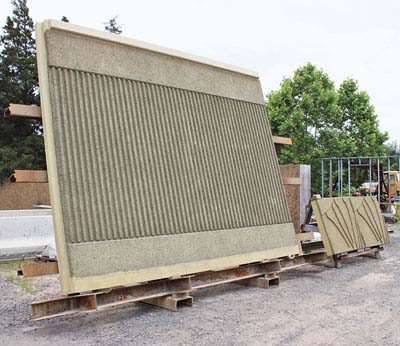
Virginia DOT
The 1.5 mile Nimmo Parkway connector project aimed to improve traffic congestion connects the Nimmo Parkway with Holland Road and General Booth. The designs selected by the VDOT depict the seashore, farmland, mountain and other signature Virginia landscapes.
The $28 million Princess Anne Road project widened the road to a four-lane roadway. The VDOT specified a brick and mortar design to complement the nearby VA Beach Municipal Center.
Sound barrier walls were critical for both projects to protect the neighboring Virginia Beach residents from the anticipated increased traffic noise.
| LOCATION | Virginia |
| Precaster | Smith-Midland |
| Completed | 2014 |
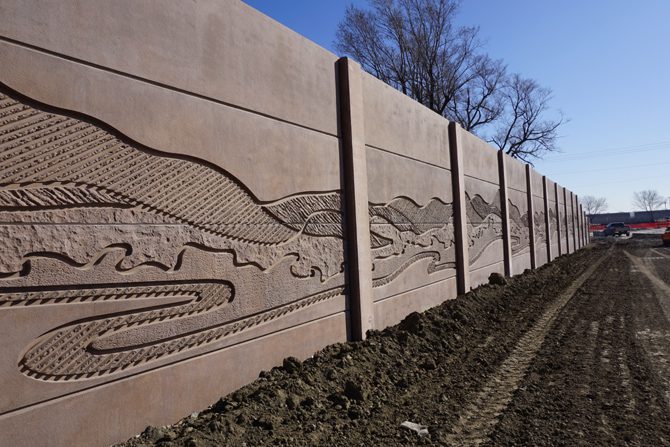
Council Bluffs Interstate
Working with an Aesthetics Subcommittee representing key stakeholders in Council Bluffs and the State of Iowa, HDR created the design for the precast concrete walls featuring a simple rolling hill theme reflecting the Loess Hills. The contractor, Hawkins Construction Company, worked with precaster American Concrete Products to further develop the design. Utilizing custom elastomeric formliners from Architectural Polymers, the rolling hill design featured five different textures including Medium Sand Finish, Bush Hammered, Fractured Stone, Tree Bark and M&R Modified. The combined effect of both texture and color ensures the design is easily recognizable from all viewing angles, including that of the driver.
| LOCATION | Pottawattamie County, IA |
| LEAD ARchitect | HDR |
| Precaster | American Concrete Products Co. |
| Completed | 2014 |
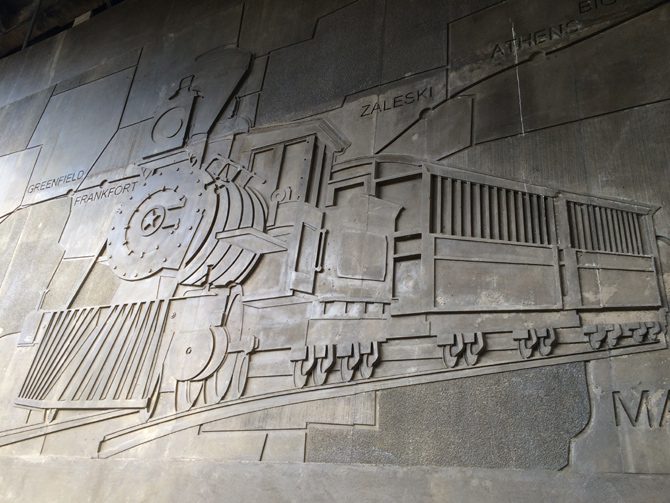
Oxbow Bridge
The Ohio State University and Athens city officials teamed up with contractors, designers and the Ohio Department of Transportation to redesign the historic bridge. Local architecture firm Panich and Noel designed two custom murals on the abutments beneath the bridge. The first mural represents the Marietta to Cincinnati Railroad. The second shows the Hocking River, wildlife, the original bridge (from 1870) and the Athens Asylum. The contractor, Shelly and Sands worked with Architectural Polymers to create the custom formliner.
| LOCATION | Athens, OH |
| LEAD ARchitect | Panich & Noel Architects |
| Completed | 2014 |
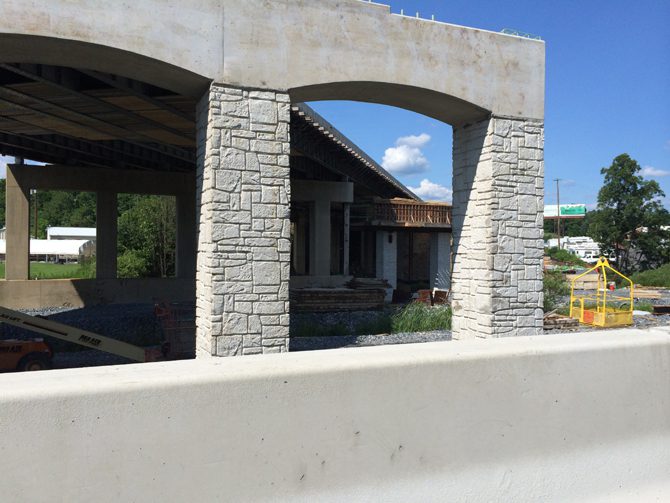
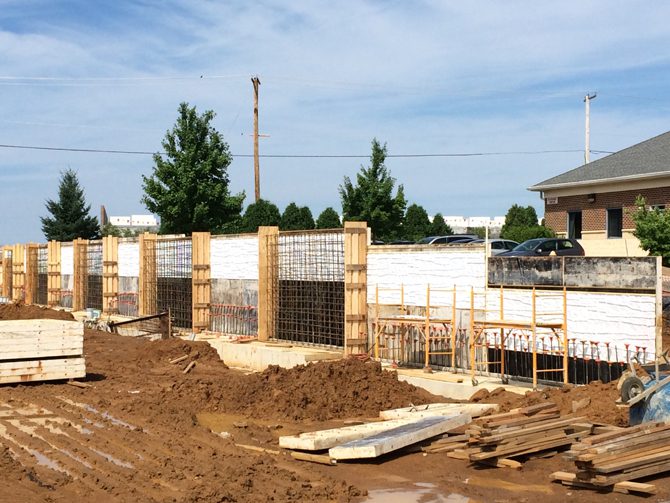
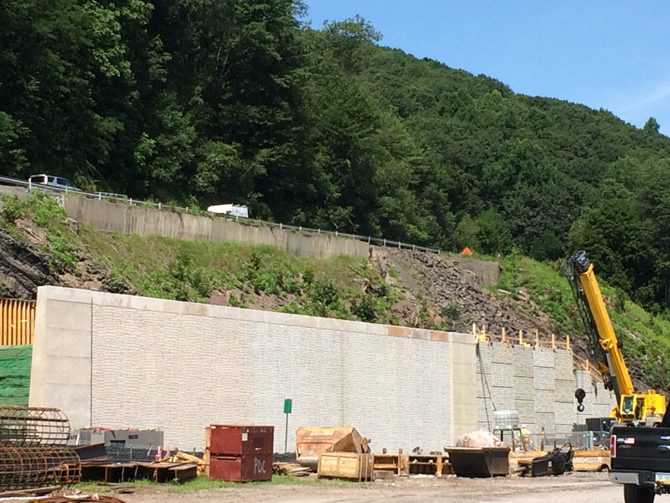
Pohopoco Creek Bridge
The Jim Thorpe Memorial Bridge over the Lehigh River was originally constructed in 1953 and rehabilitated in 1976. After being ruled structurally deficient, plans began for a replacement. The new bridge, currently under construction, will be twice as wide as the existing bridge, to handle the increased traffic averaging over 9,500 vehicles per day. The new bridge will be named for Sgt. Andrew J. Baddick, a Jim Thorpe soldier killed in Iraq, who grew up along the Lehigh River and served as a river guide before joining the military.
The PATPC bridge over Pohopoco Creek construction project is part of the Pennsylvania Turnpike Commission’s plan to rebuild and modernize more than 600 miles of interstate highway and mainline structures. Originally constructed in 1957, the existing bridge carries an average of 30,000 vehicles per day. The new bridge, being constructed within 20 feet of the existing bridge, will include two lanes in each direction and two shoulders. The general contractor, Walsh Construction, designed the new bridge to be in harmony with the Pocono Mountains’ environment. This precast concrete alternative saved the Pennsylvania Turnpike Commission a few million dollars over the original steel girder design.
The Freemansburg Avenue bridge over PA 33 will increase from five lanes to eight lanes, including some turning lanes and widened ramps. The widening project will help the area prepare for the construction of 837 new homes and 140,000 square feet of commercial space as well as a new St. Luke’s Anderson campus.
| LOCATION | Lehighton, PA |
| Precaster | New Enterprise Stone & Lime Co., Inc. |
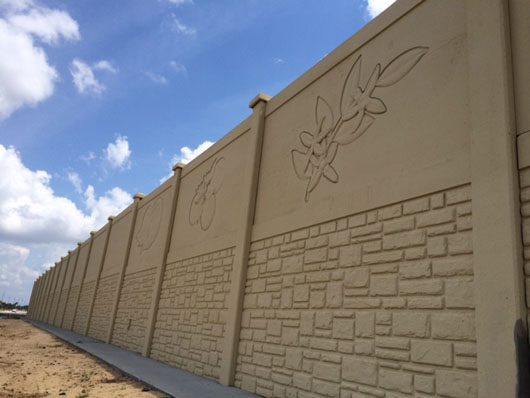
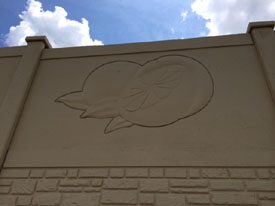
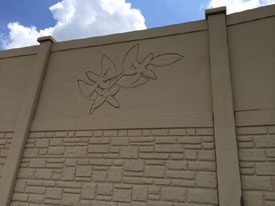

US 27 Polk County
Architectural Polymers used CAD/CAM systems to transform sound barrier walls into concrete art. They started with a rough design concept and created a simple 2D sketch. Using CAD (Computer Aided Design) software, they turned the 2D sketch into a 3D rendering. Upon approval of the 3D rendering, they applied CAD/CAM technology to translate the model into numerical code to be processed by a 3D CNC (Computer Numeric Control) machine. The CNC, an automated computer-controlled 3D router, then created the design in the architectural formliner.
Showcasing the orange and orange blossom, which are representative of Florida, the sound barrier walls became more than just a functional component of the project.
| LOCATION | Polk County, FL |
| Precaster | Concrete Impressions of Florida, Inc. |
| Completed | 2014 |
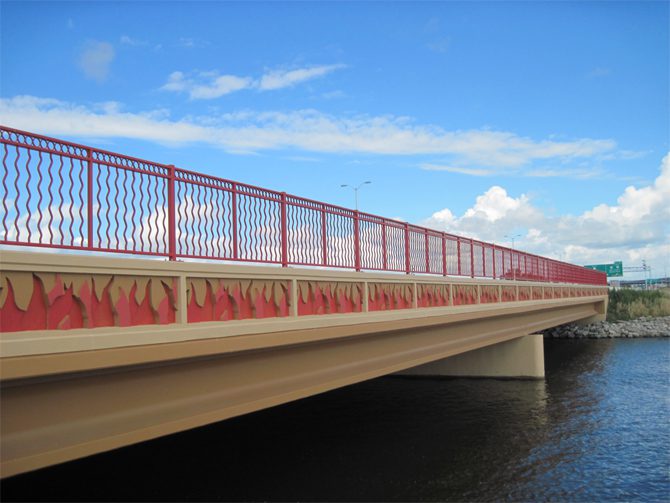
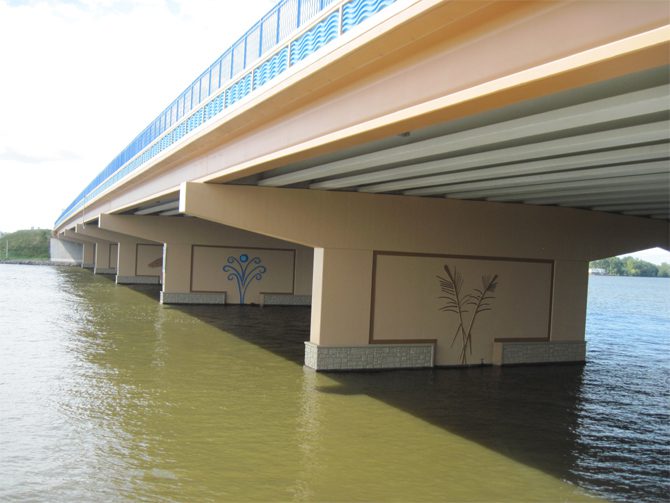
Butte des Morts Causeway Opening
Butte des Morts Causeway Opening
Big Lake Butte des Morts is an 8,800-acre (36 km2) lake located in Wisconsin and is part of the Winnebago Pool (also known as the Winnebago System). Originally opened in 1955, the Lake Butte des Morts Causeway recently received an upgrade. To better accommodate increasing traffic volumes on highway 41, WisDOT built a new, eight-lane crossing created by widening the existing structure to the west. The new causeway will provide increased safety and stability.
The Lake Butte des Morts Causeway was identified as an opportunity to celebrate the culture and history of the state's diverse Native American tribes. WisDOT received input from the eleven federally recognized Native American tribes of Wisconsin. Custom produced architectural formliners from Architectural Polymers were used on the parapets, abutments and piers to help identify this diversity. See Website photos.
Architectural stain was used to enhance the custom graphics.
The Causeway opened in June on time and under budget.
| LOCATION | Wisconsin |
| Completed | 2013 |
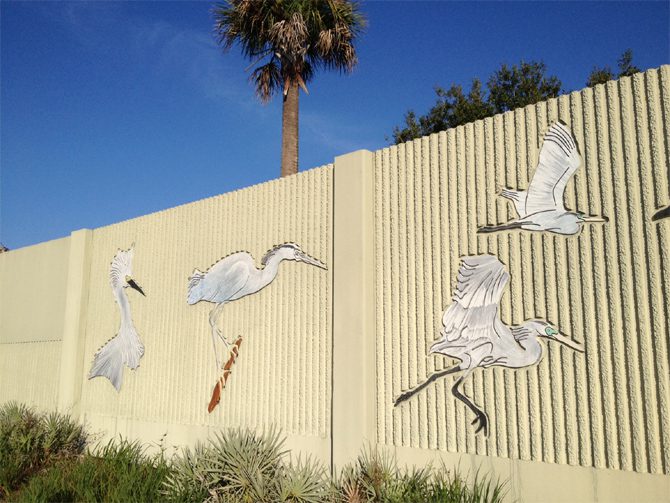
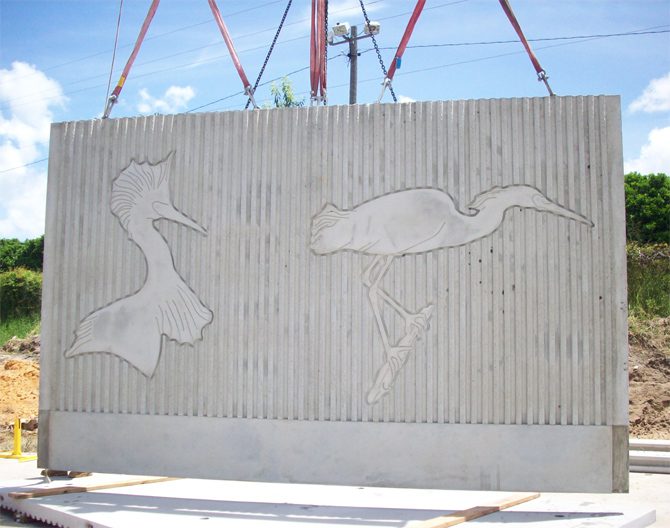
Ft. Myers
Architectural Polymers® employed its custom mold manufacturing skills to give the arriving tourists a fresh view of the lesser known identity of Sanibel Island. 3D Graphics were generated and carved by CadCam process.
Staining was added as a final effect to enhance the subject matter.
| LOCATION | Sanibel Island, FL |
| Precaster | Oldcastle Precast |
| Completed | 2013 |
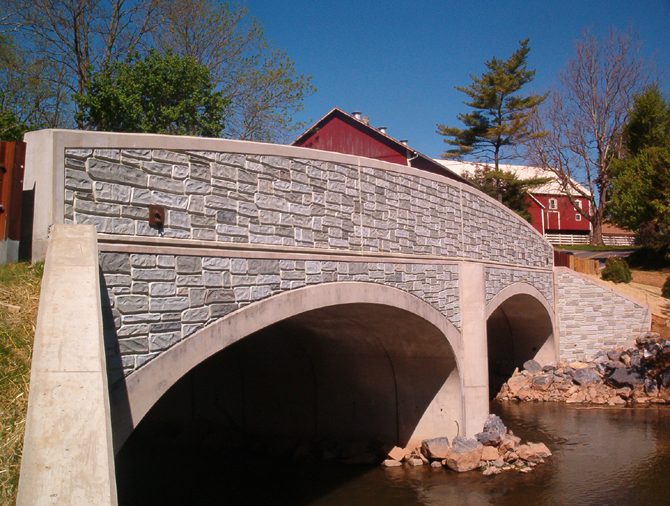
Cacolico Creek
| LOCATION | Ephrata, PA |
| Precaster | Mar-Allen Concrete |
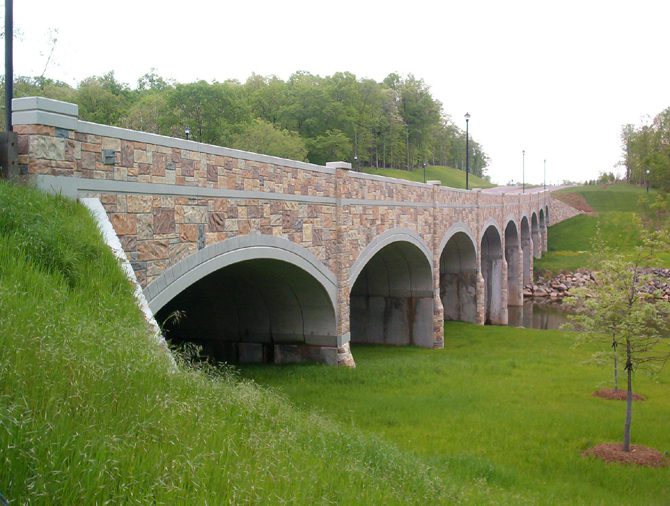
Goose Creek
| LOCATION | Chester County, PA |
| Precaster | Faddis Concrete |

PA Turnpike Bridges
| LOCATION | Lansdale, PA |
| Precaster | Faddis Concrete |

Dresher & Meeting House Road
| LOCATION | Horsham, PA |
| Precaster | Faddis Concrete |
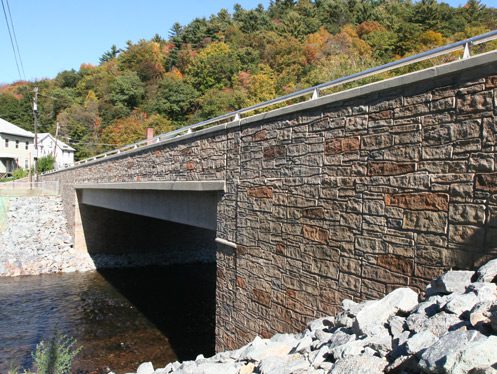
Parryville Bridge
| LOCATION | Parryville, PA |
| Precaster | Clearwater Construction |
| Completed | October 2009 |
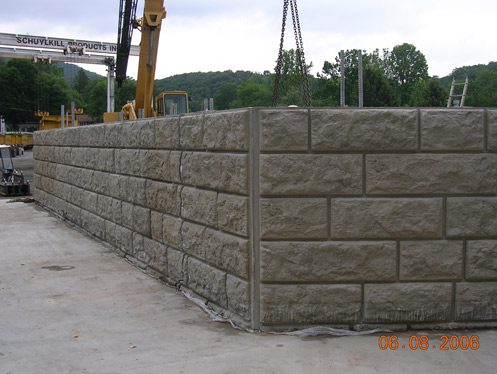
I-70 Bridge/ Cofferdam
| LOCATION | New Jersey |
| Precaster | Schuykill Products |
| Completed | 2006 |
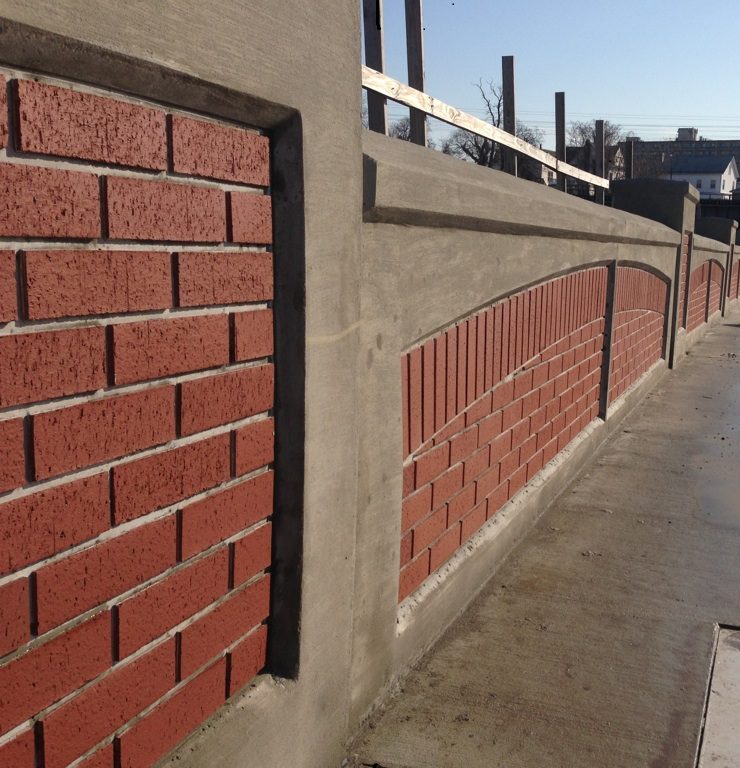
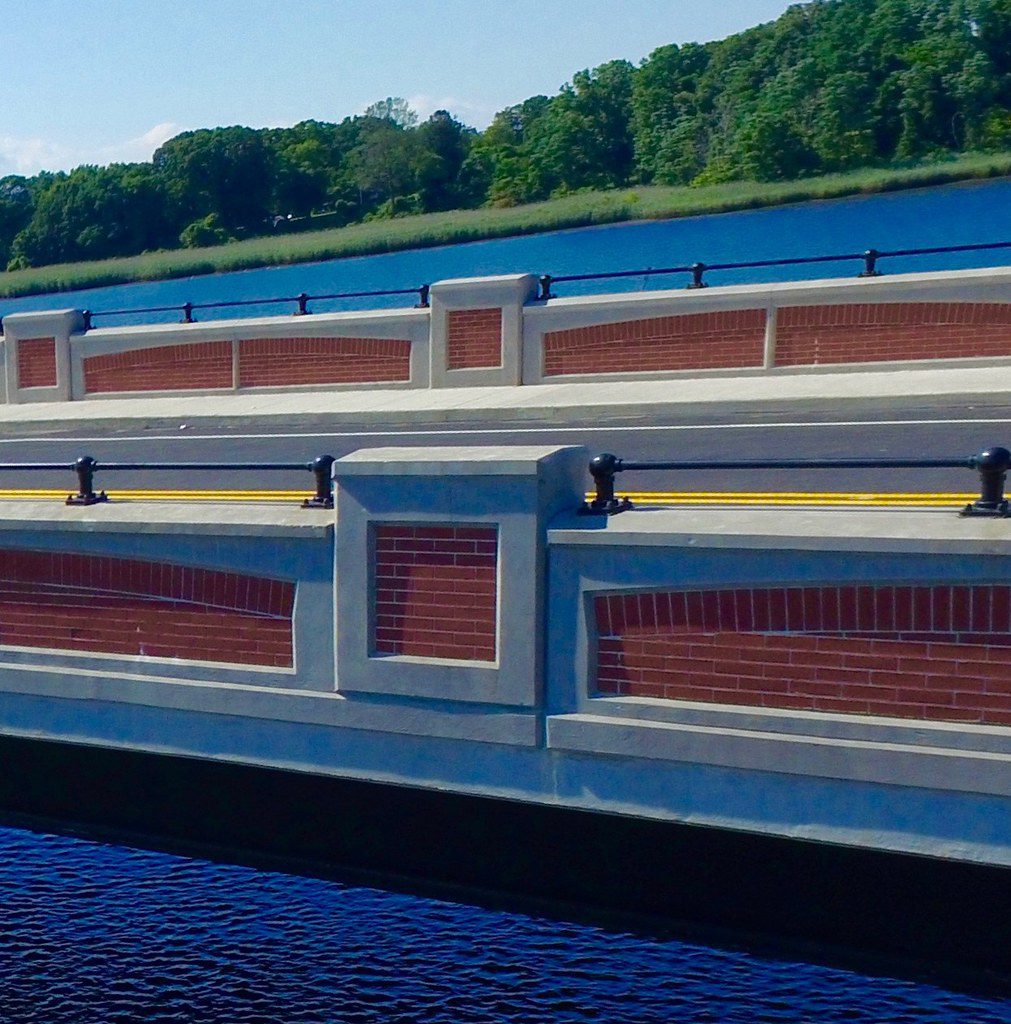
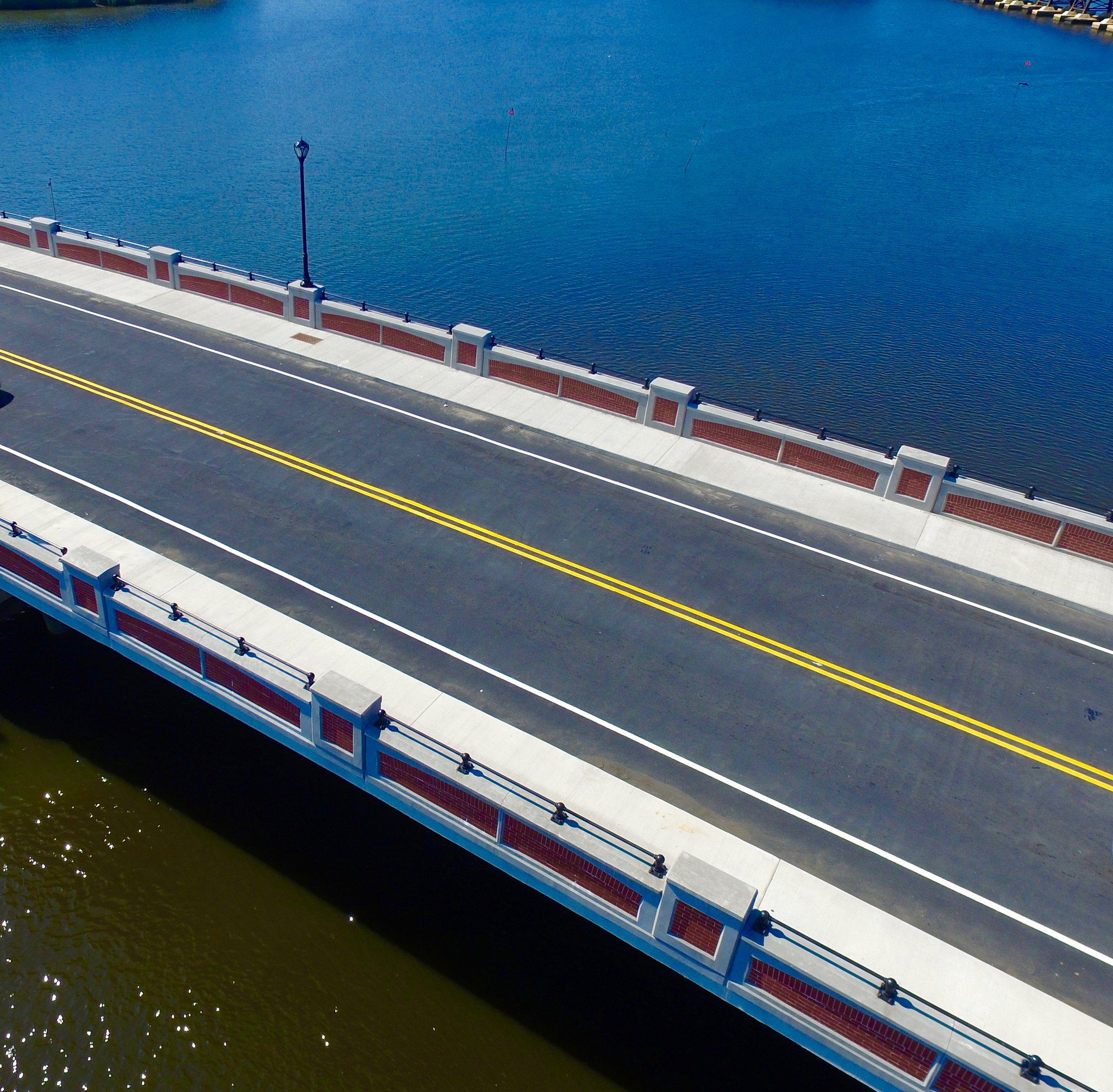

Hubbard’s Bridge
| LOCATION | Monmouth County, NJ |
| LEAD ARchitect | T & M Associates |
| Precaster | Marbro Inc. |
| Completed | 2020 |
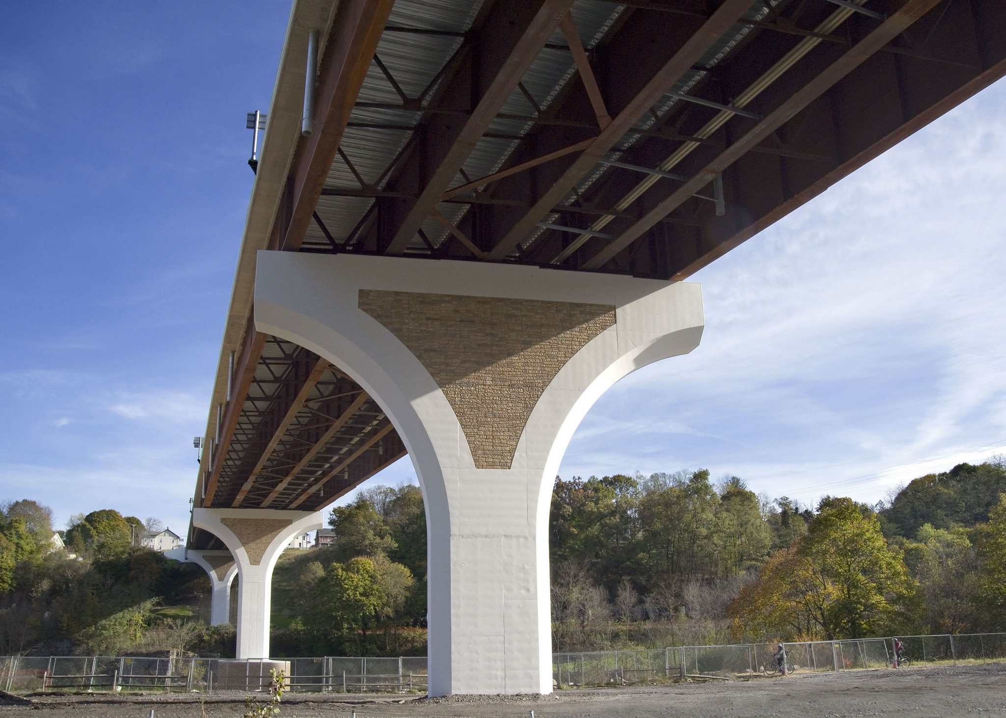
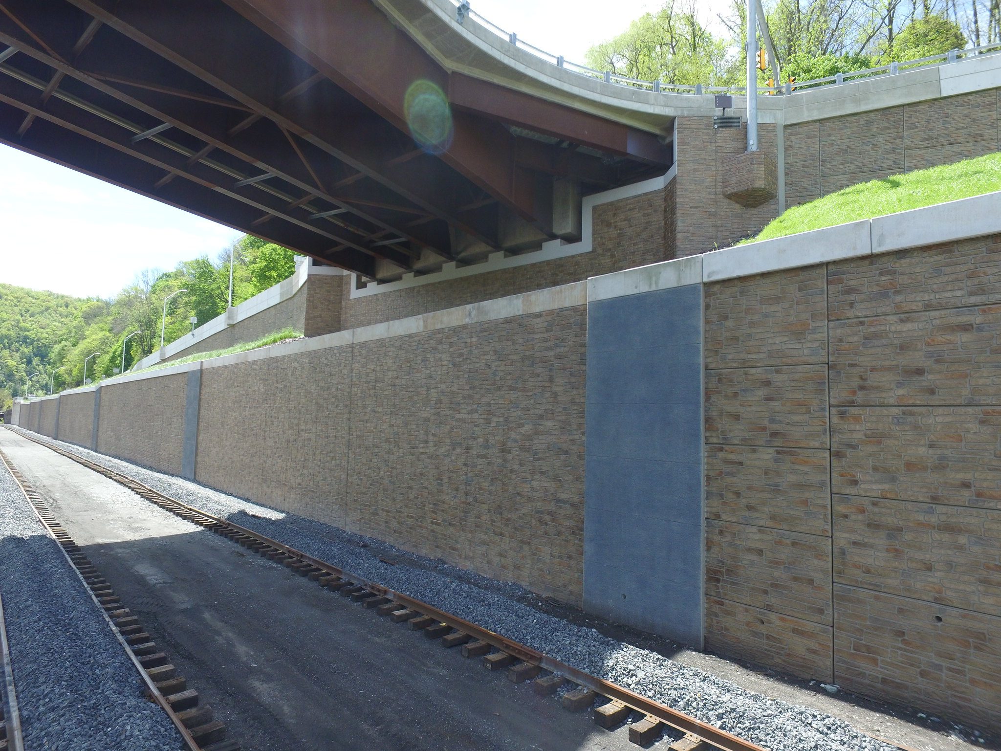
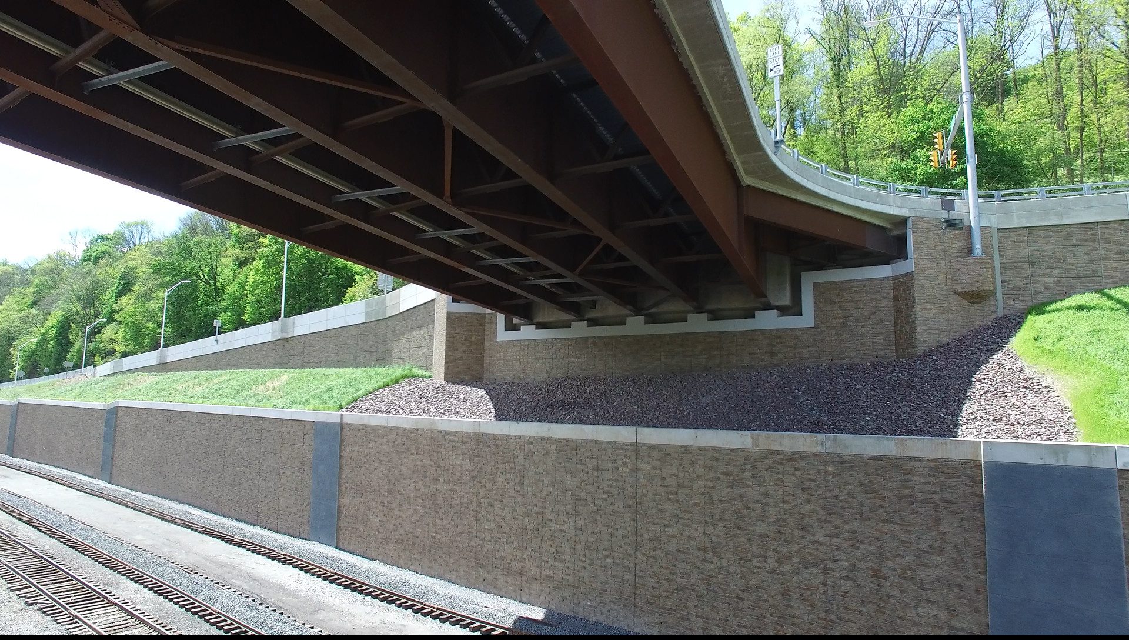
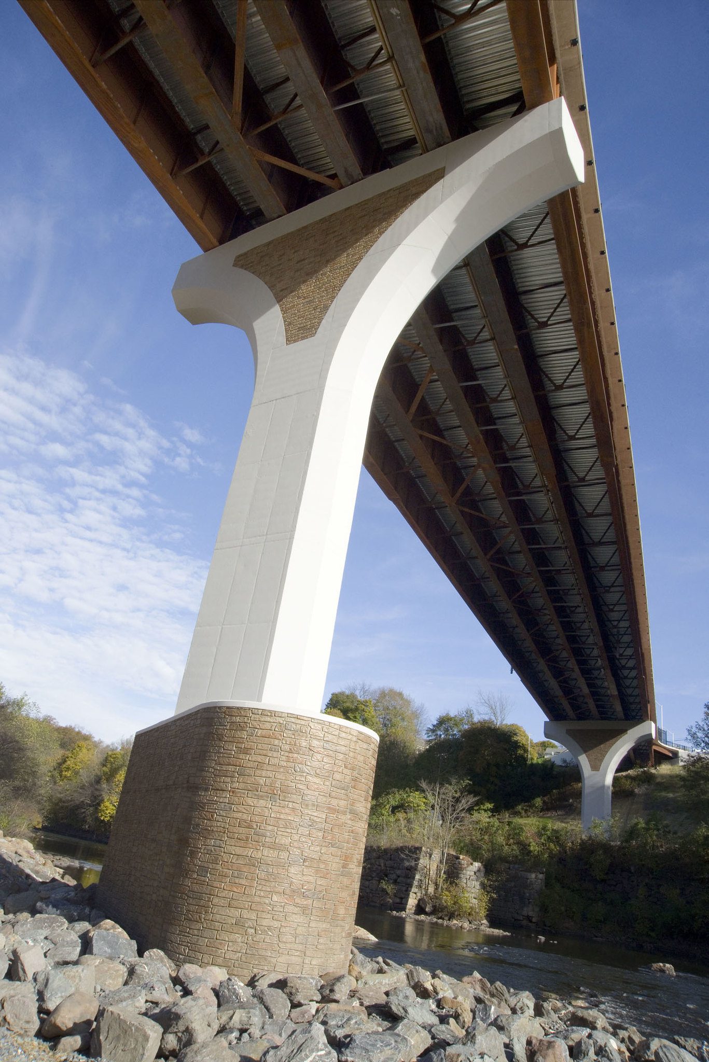
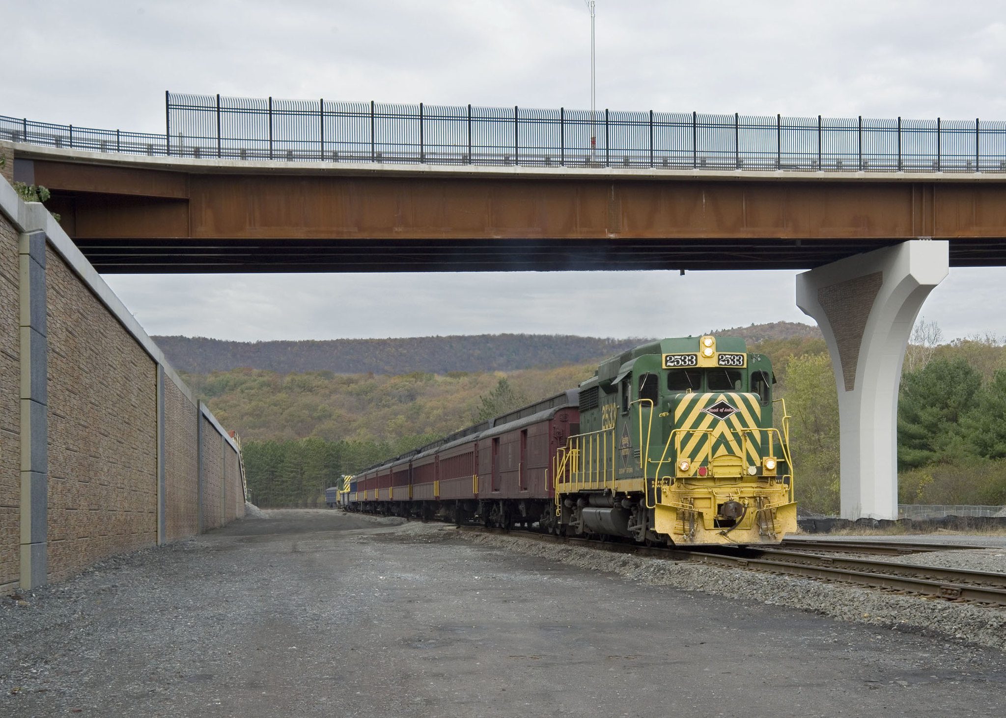
Jim Thorpe Memorial Bridge
| LOCATION | Jim Thorpe, PA |
| LEAD ARchitect | AECOM |
| Precaster | Allan A. Myers, LP |
| Completed | 2016 |

I-75 Lima, OH
| LOCATION | Lima, OH |
| Precaster | Mack Industries |
| Completed | 2007 |





Cattle Drive Mural
| LOCATION | Edinboro, TX |
| Precaster | Reinforced Earth |
| Completed | 2017 |
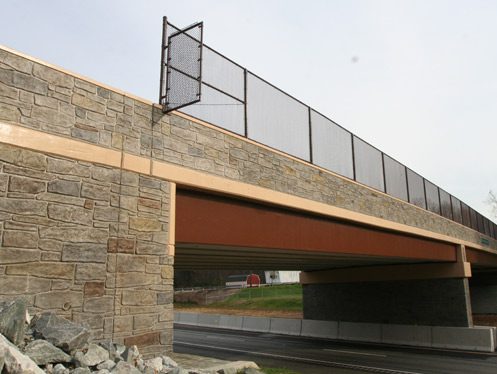
Pennsylvania Turnpike, Valley Forge Road
| LOCATION | Pennsylvania Turnpike, Chester Co., Pa |
| Precaster | American Infrastructure |
| Completed | November 2009 |

Niagara University Privacy Wall
| LOCATION | Niagara |
| Precaster | Faddis Concrete |
| Completed | December 2009 |
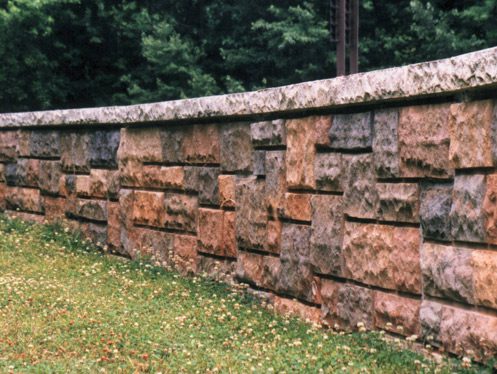
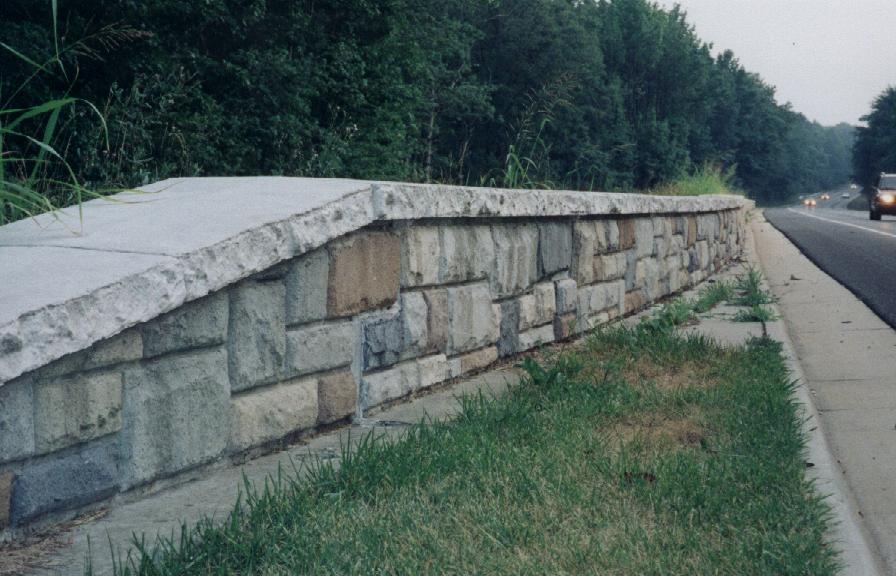
Baltimore-Washington Parkway
| LOCATION | Maryland |
| Precaster | Hanson Precast |
| Completed | 1995 |

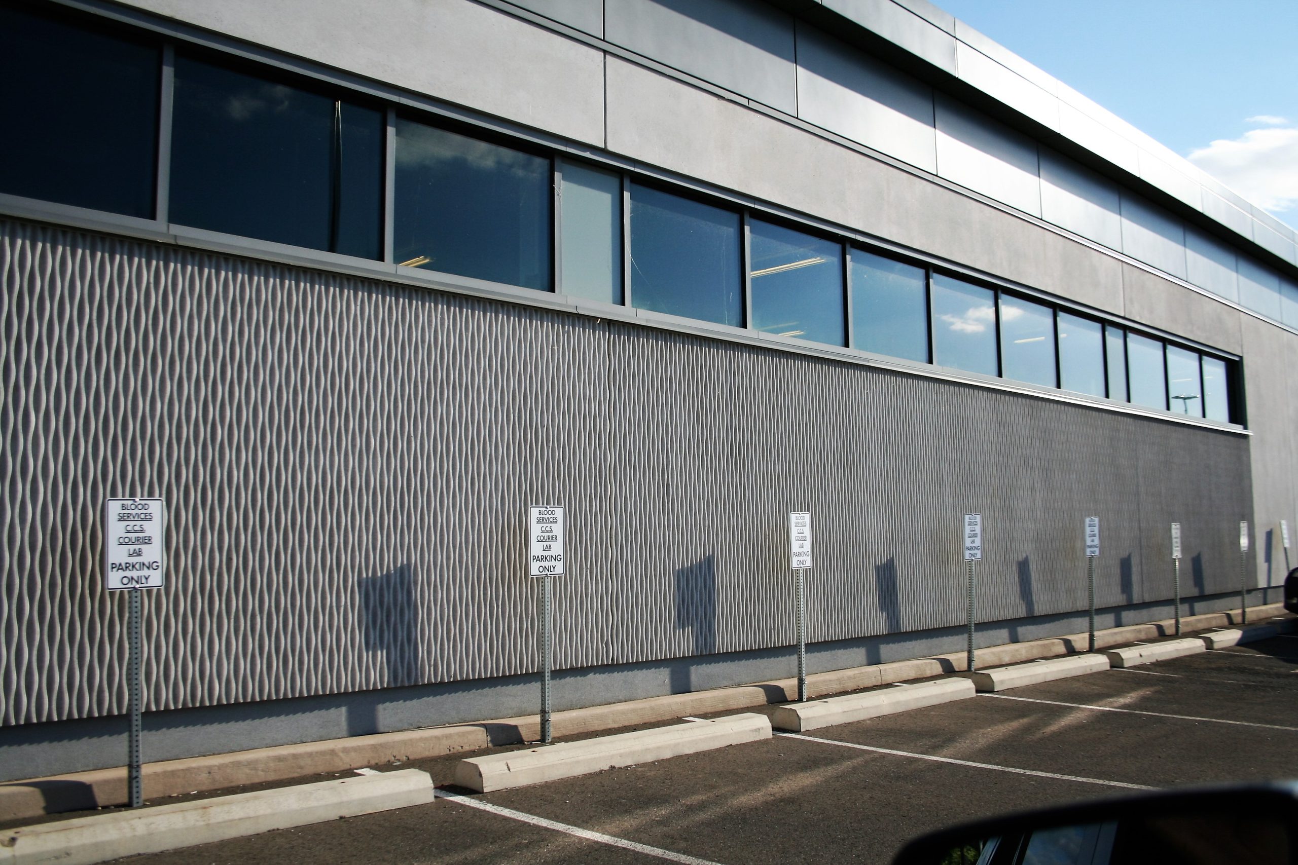
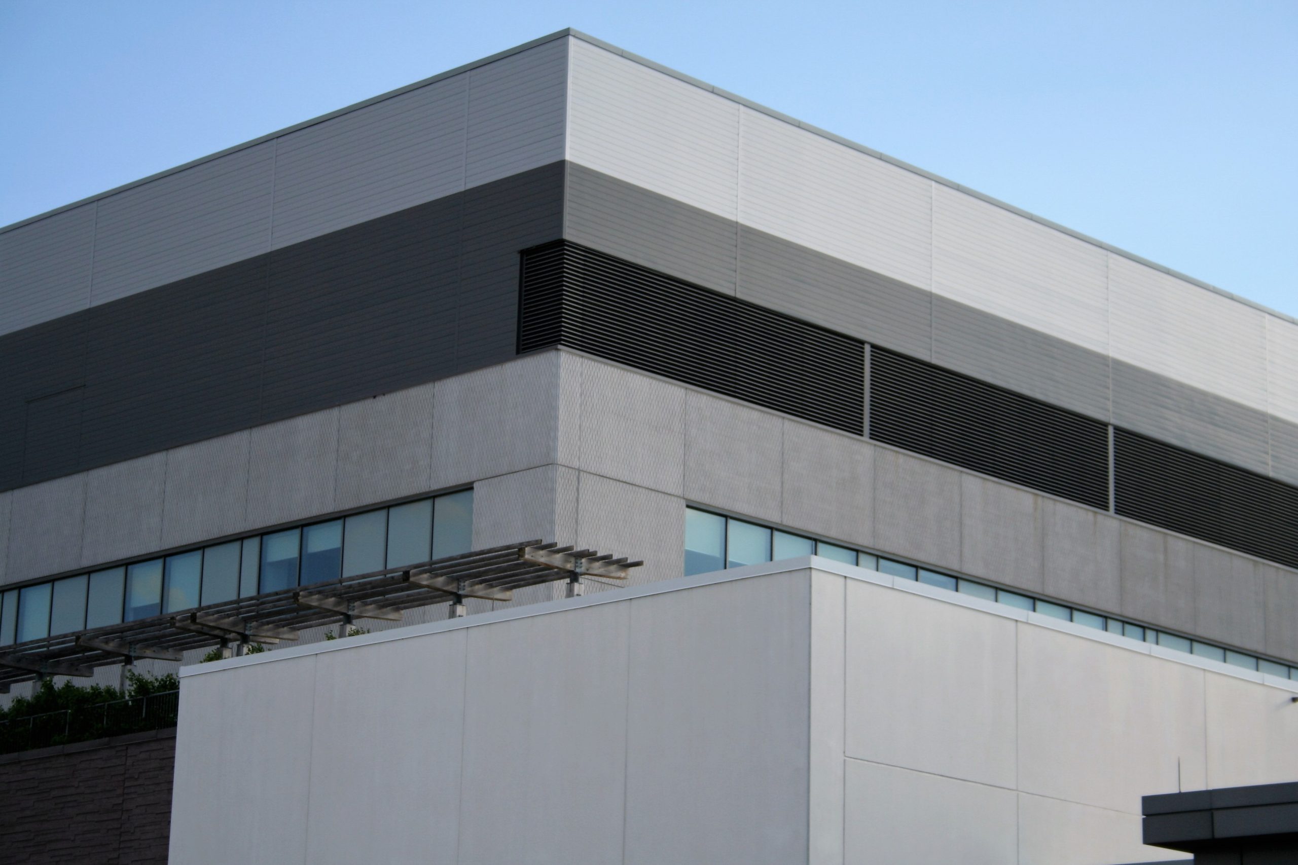

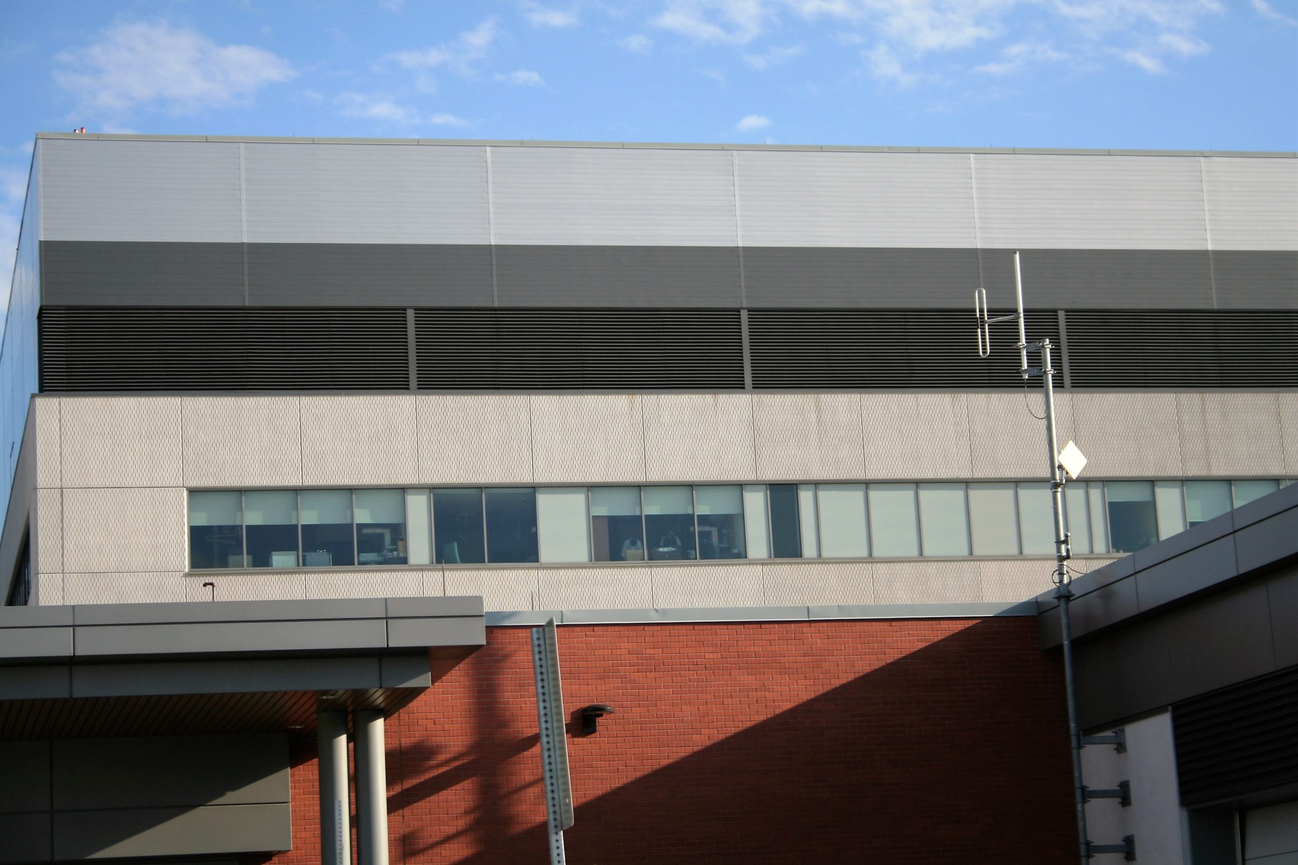
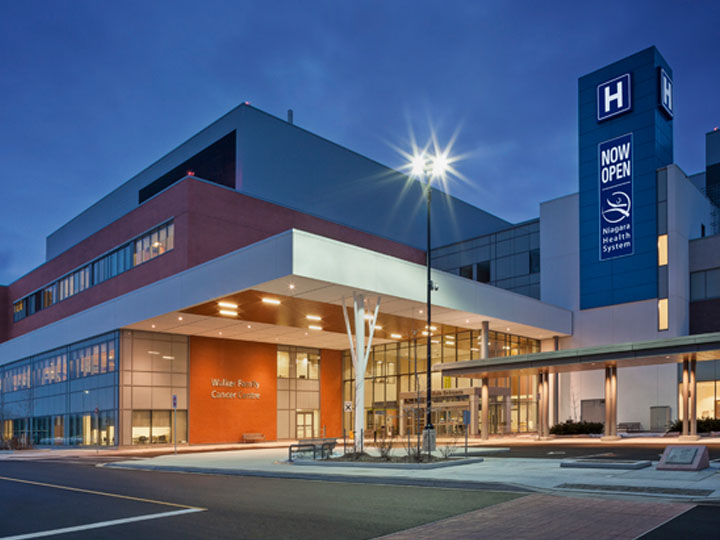
NHS – Niagara Health System
| LOCATION | 1200 Fourth Ave St. Catharines, ON L2S 0A9 |
| LEAD ARchitect | B + H Architects with Silver Thomas Hanley |
| Precaster | Res Precast |
| Completed | 2012 |

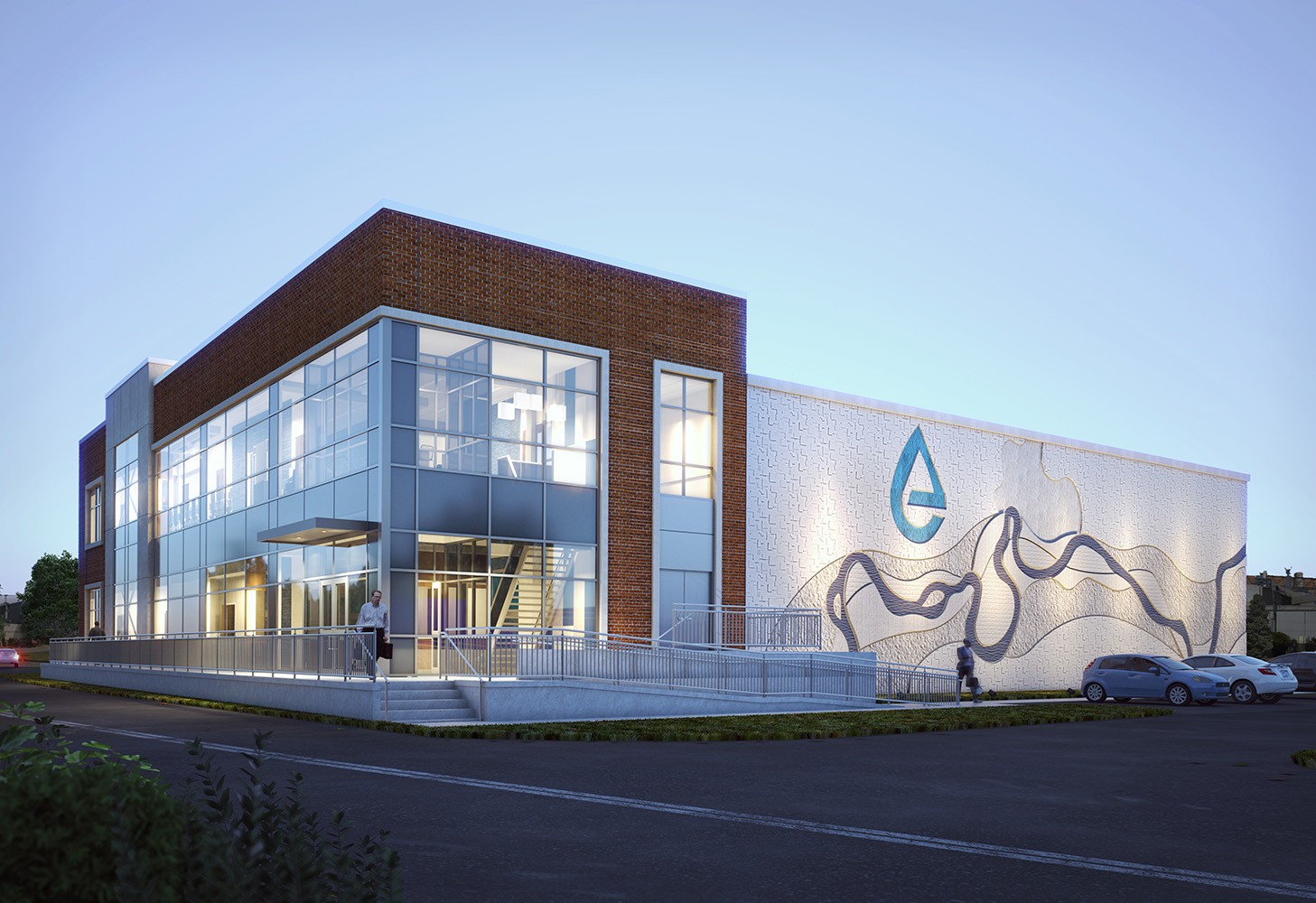
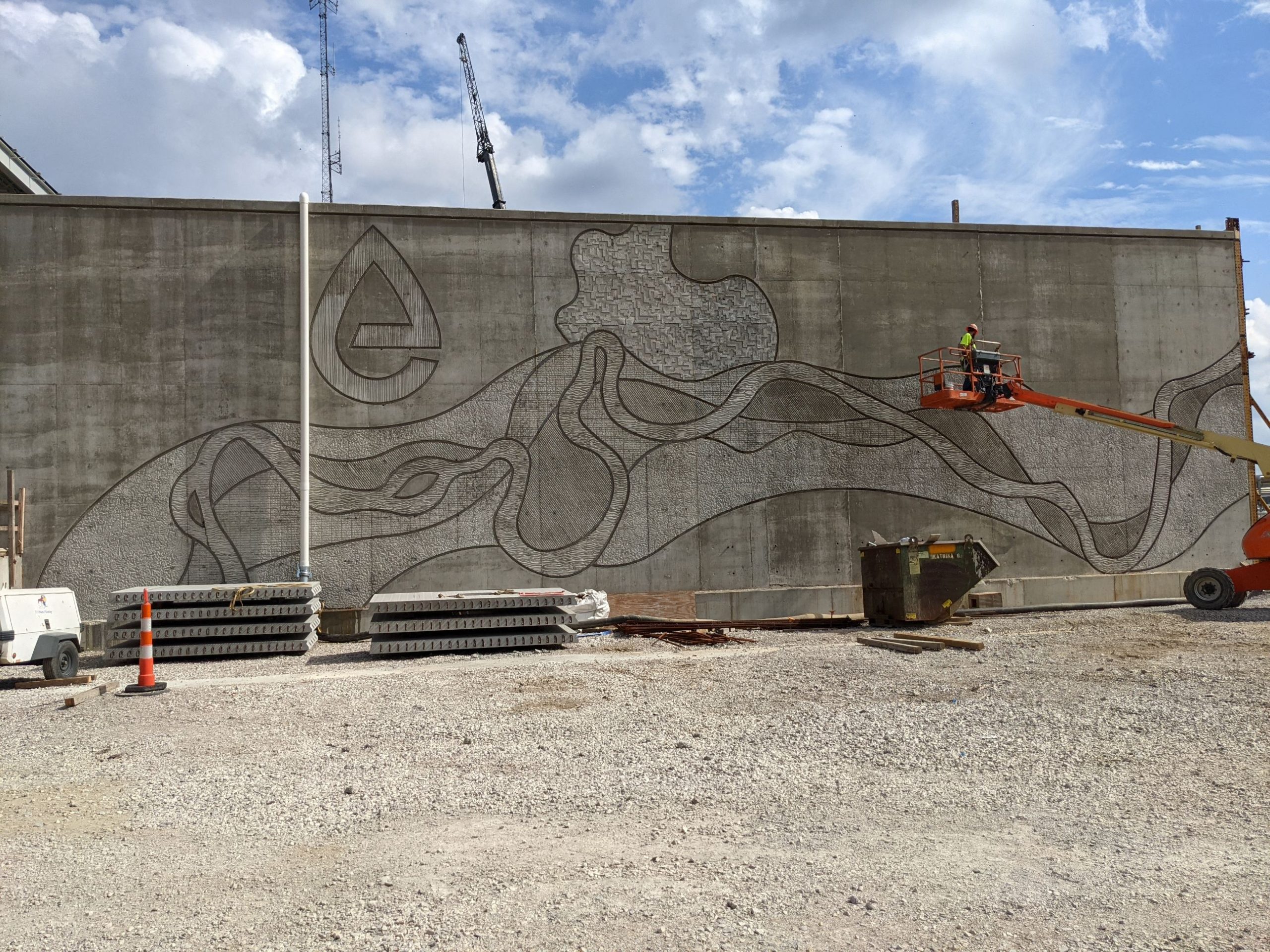
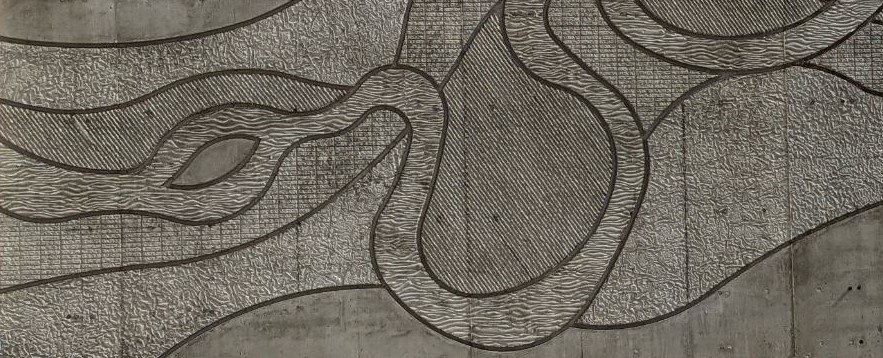
Evansville Wastewater Treatment Plant
| LOCATION | Evansville, IN |
| LEAD ARchitect | Greeley and Hansen |
| Completed | 2022 |
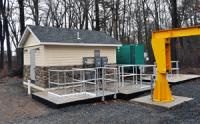
Western Monmouth Utilities Authority (WMUA)
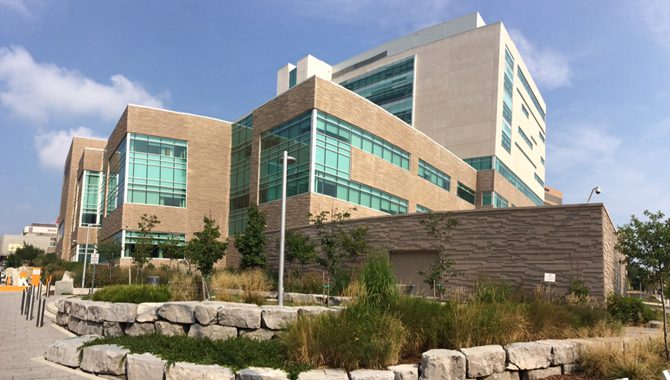
Waterloo Region Courthouse
| LOCATION | Ontario, Canada |
| LEAD ARchitect | NORR |
| Precaster | RES Precast |
| Completed | 2015 |

First Baptist Church
A majority of the 275,000 square foot facility’s exterior facade on the east, west and south exposures features a pre-insulated, custom-designed precast concrete wall system. The precaster, Gate Precast worked with Beck Architecture to develop the precast concrete wall system. The design features a basket weave pattern in light buff with a medium sandblast finish created with custom elastomeric formliners by Architectural Polymers. The thermally-resistive precast concrete material is not only cost-effective and aesthetically pleasing; it provides an energy efficient solution that protects the structure from the harsh Texas sun.
Visit Architectural Polymers at the 2014 PCI Convention at Booth #312.
| LOCATION | Dallas, TX |
| LEAD ARchitect | The Beck Group |
| Precaster | Gate Precast |
| Completed | 2013 |
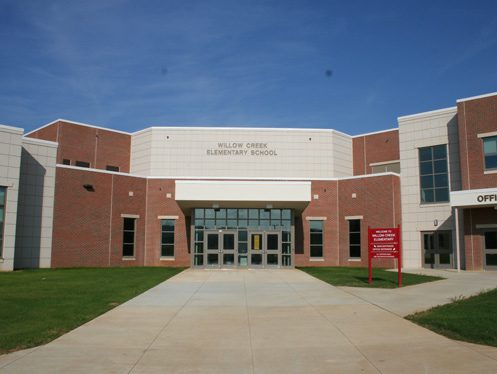
Willow Creek Elementary
| LOCATION | Fleetwood, PA |
| Precaster | High Concrete Technologies, Springboro, OH |
| Completed | 2009 |
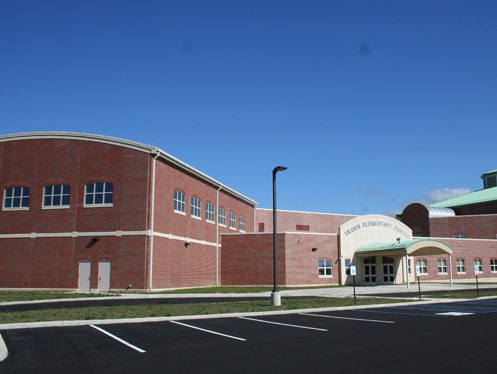
Tilden Elementary
| LOCATION | Hamburg, PA |
| Precaster | High Concrete Group, Denver, PA |
| Completed | 2008 |
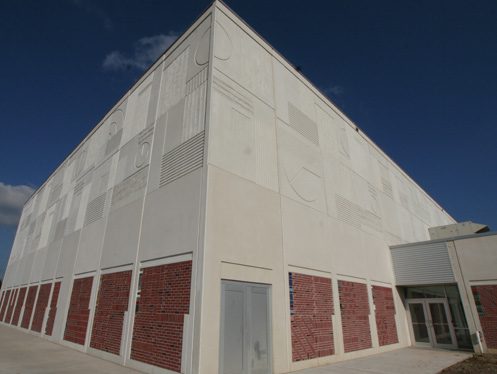
Hastings Middle School
| LOCATION | Hastings, NE |
| LEAD ARchitect | The Clark Enersen Partners |
| Precaster | Concrete Industries |
| Completed | 2007 |
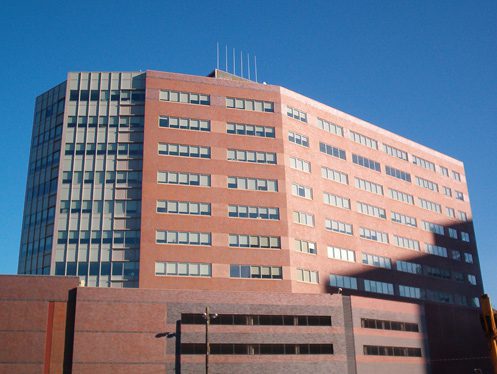
Claremont Tower FBI Headquarters
| LOCATION | Newark, NJ |
| LEAD ARchitect | EE & K Architects |
| Precaster | Universal Concrete |
| Completed | 2003 |
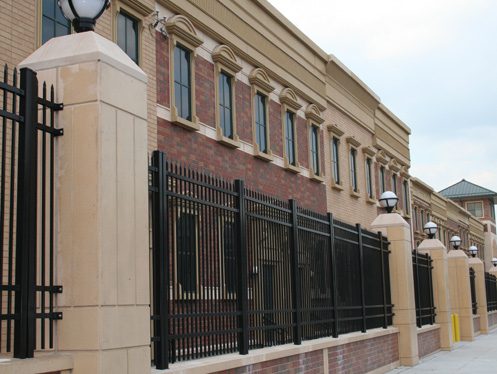
Con Edison
| LOCATION | Bronx, NY |
| LEAD ARchitect | The Switzer Group, Inc. |
| Completed | 2006 |
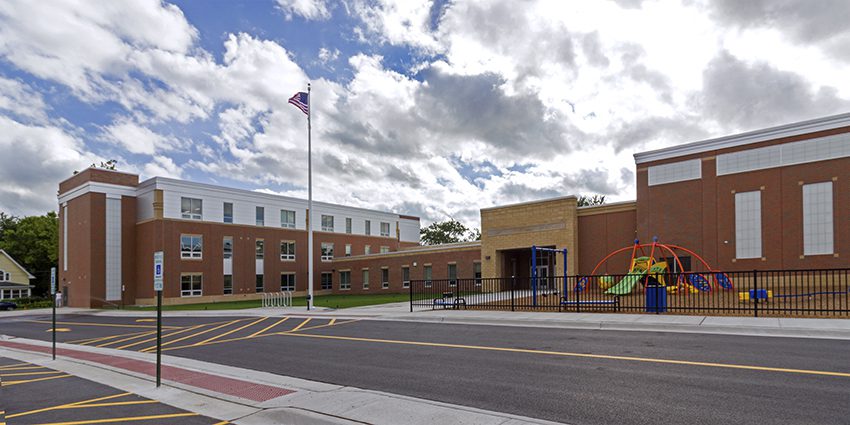
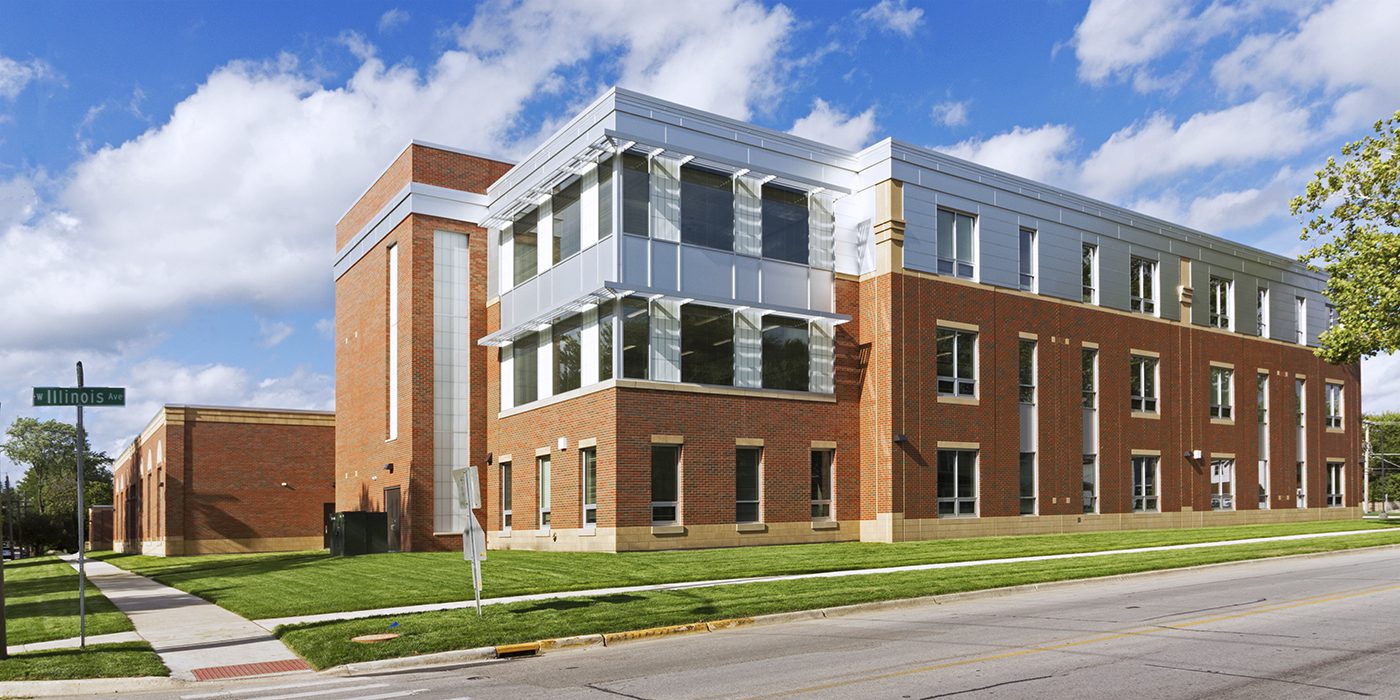


Nancy Hill Elementary School
| LOCATION | Aurora, IL |
| LEAD ARchitect | StudioGC Architecture |
| Precaster | Henry Brothers Construction |
| Completed | 2017 |






Valencia College
| LOCATION | Orlando, FL |
| LEAD ARchitect | DLR Group |
| Precaster | Skanska Construction |
| Completed | 2017 |

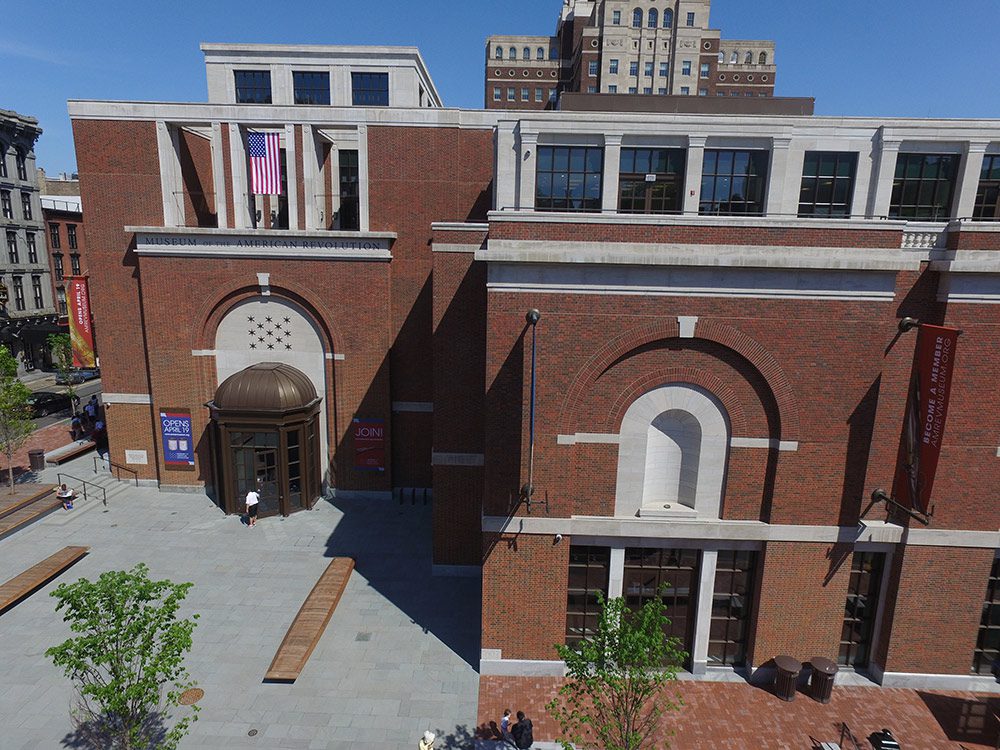
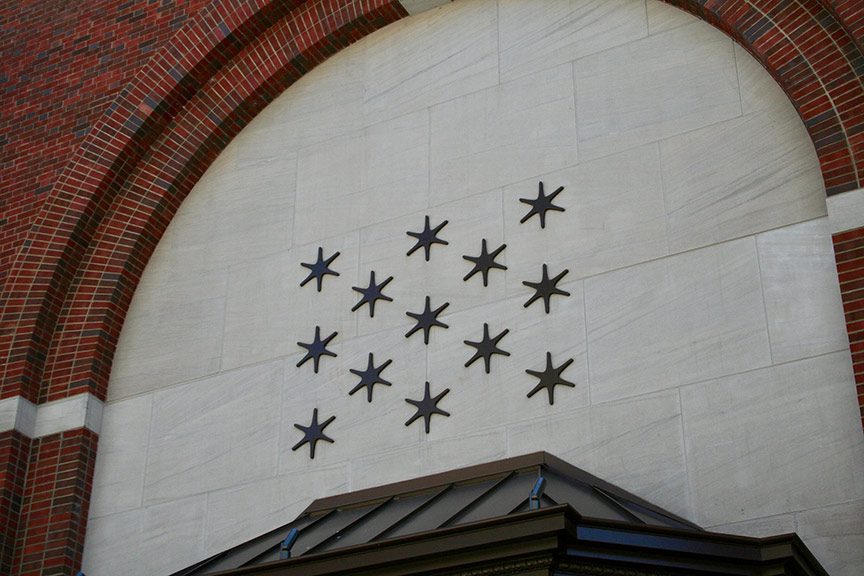
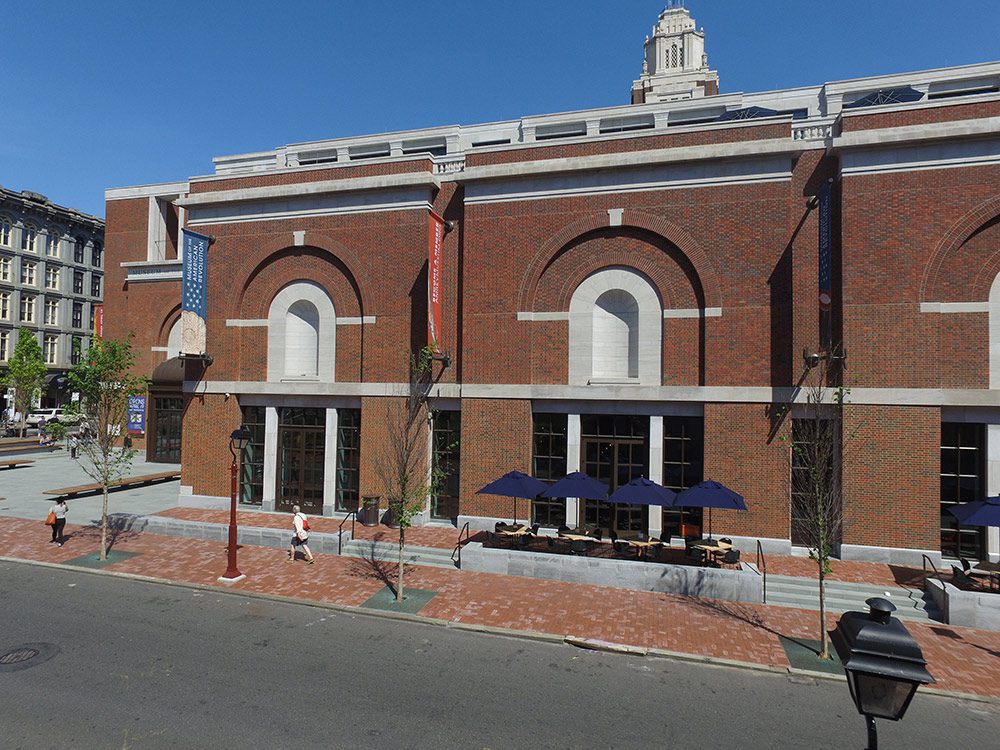
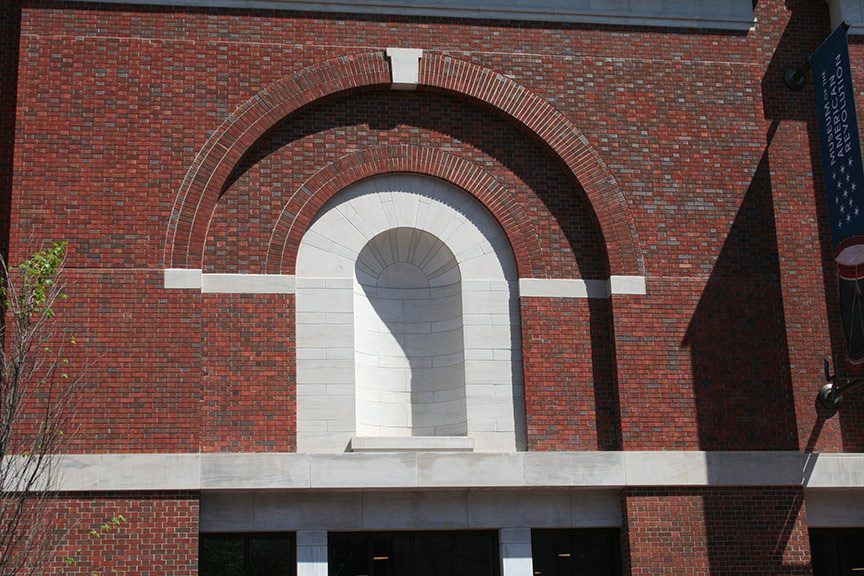
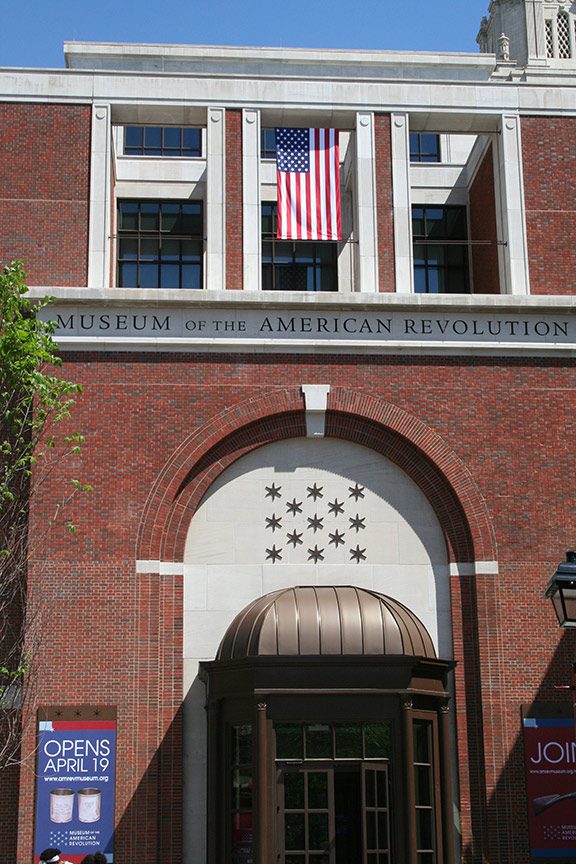
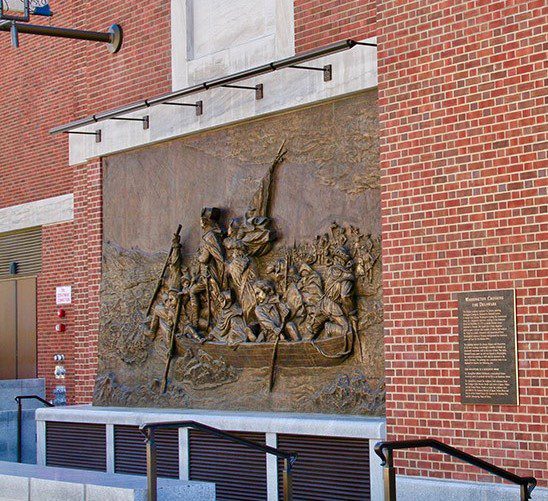
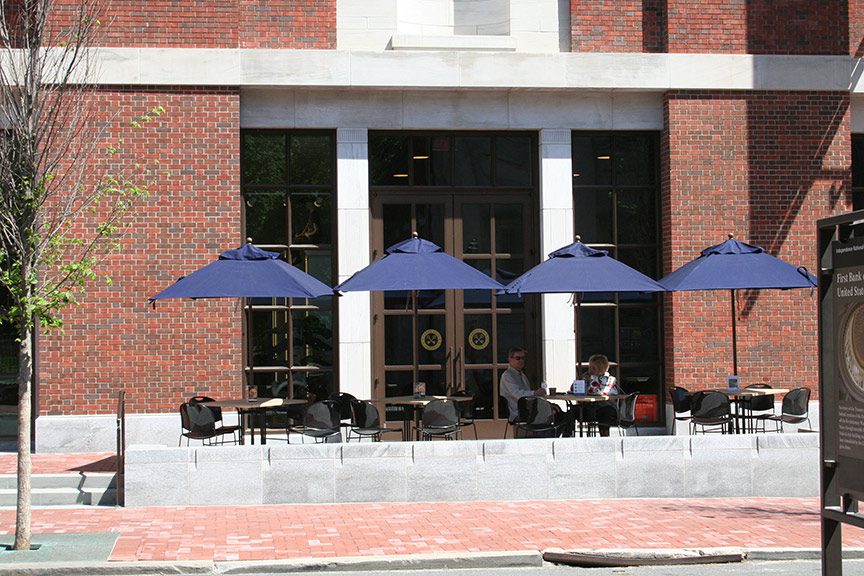
Museum of the American Revolution
| LOCATION | Philadelphia, PA |
| LEAD ARchitect | Robert A. M. Stern Architects |
| Precaster | INTECH Construction |
| Completed | 2017 |





Cattle Drive Mural
| LOCATION | Edinboro, TX |
| Precaster | Reinforced Earth |
| Completed | 2017 |
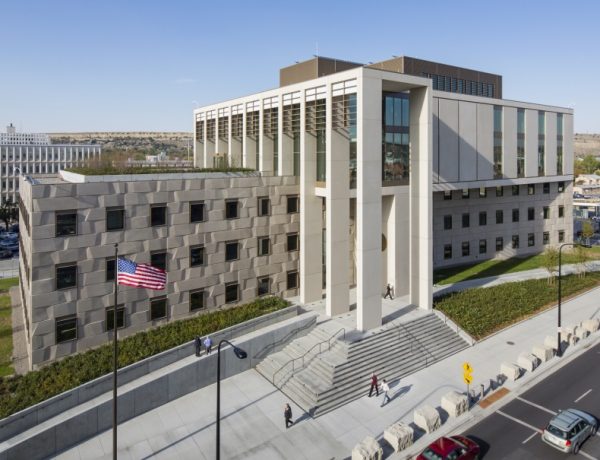

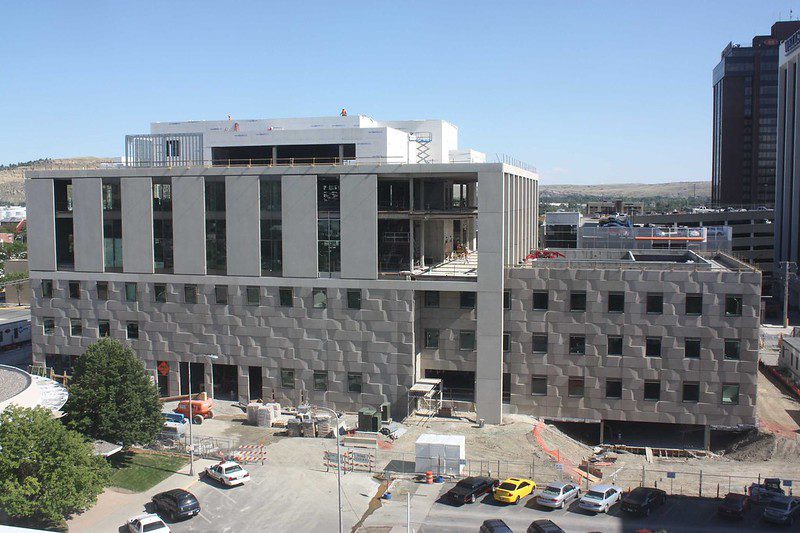
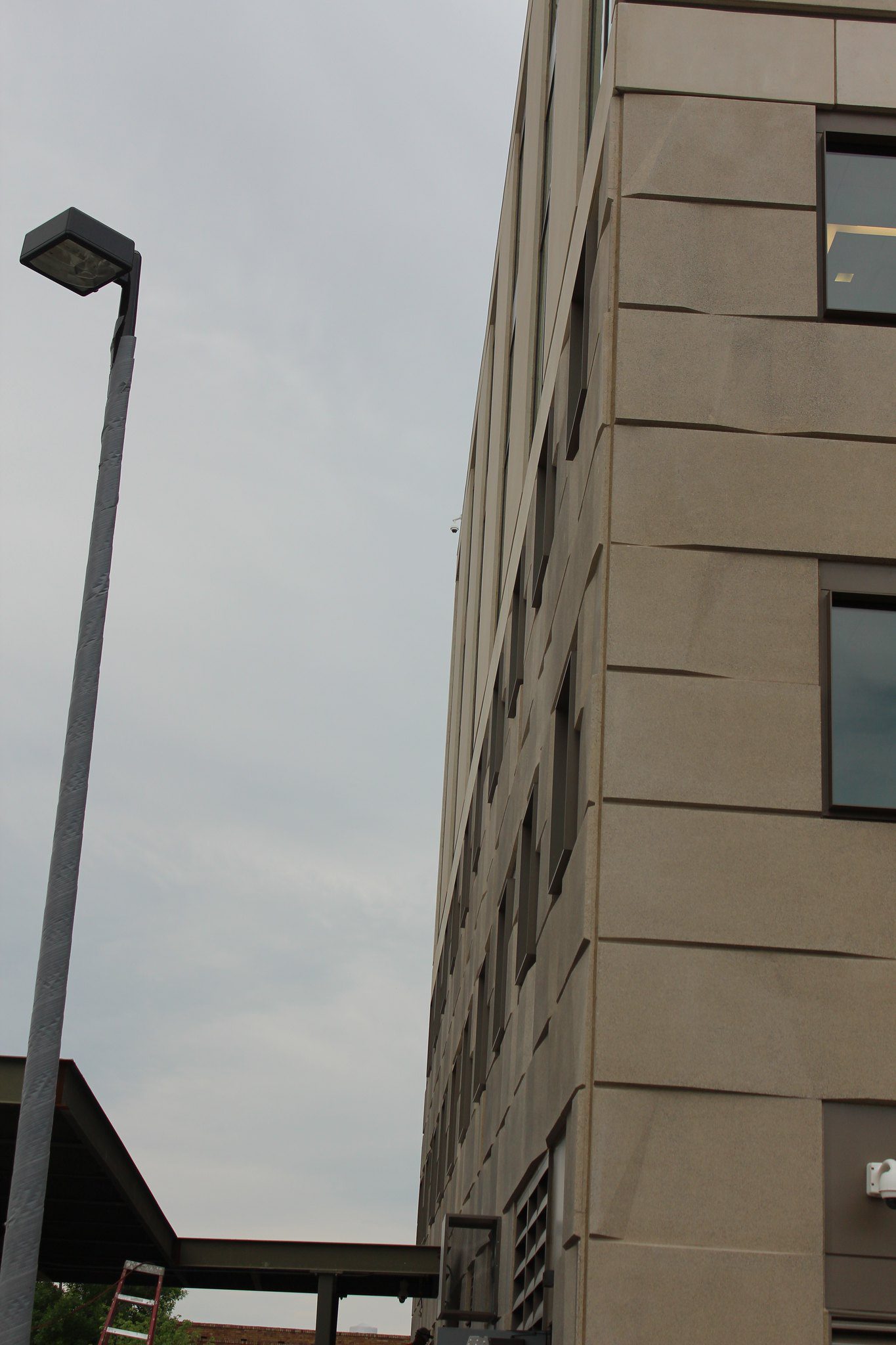

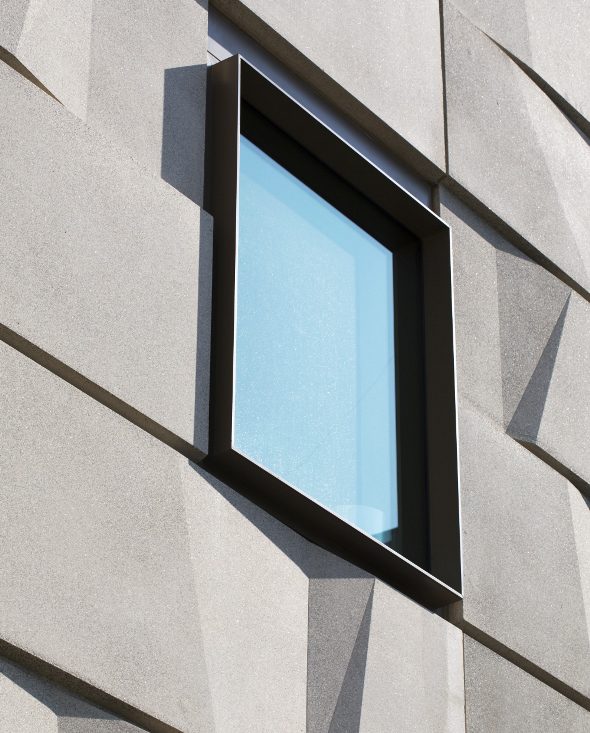
James F Battin Courthouse
| LOCATION | Billings, MO |
| LEAD ARchitect | NBBJ Architects |
| Precaster | Gage Brothers |
| Completed | 2012 |
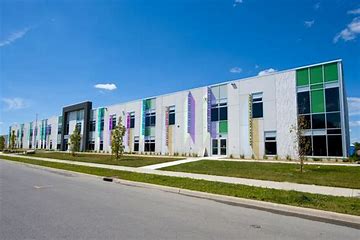

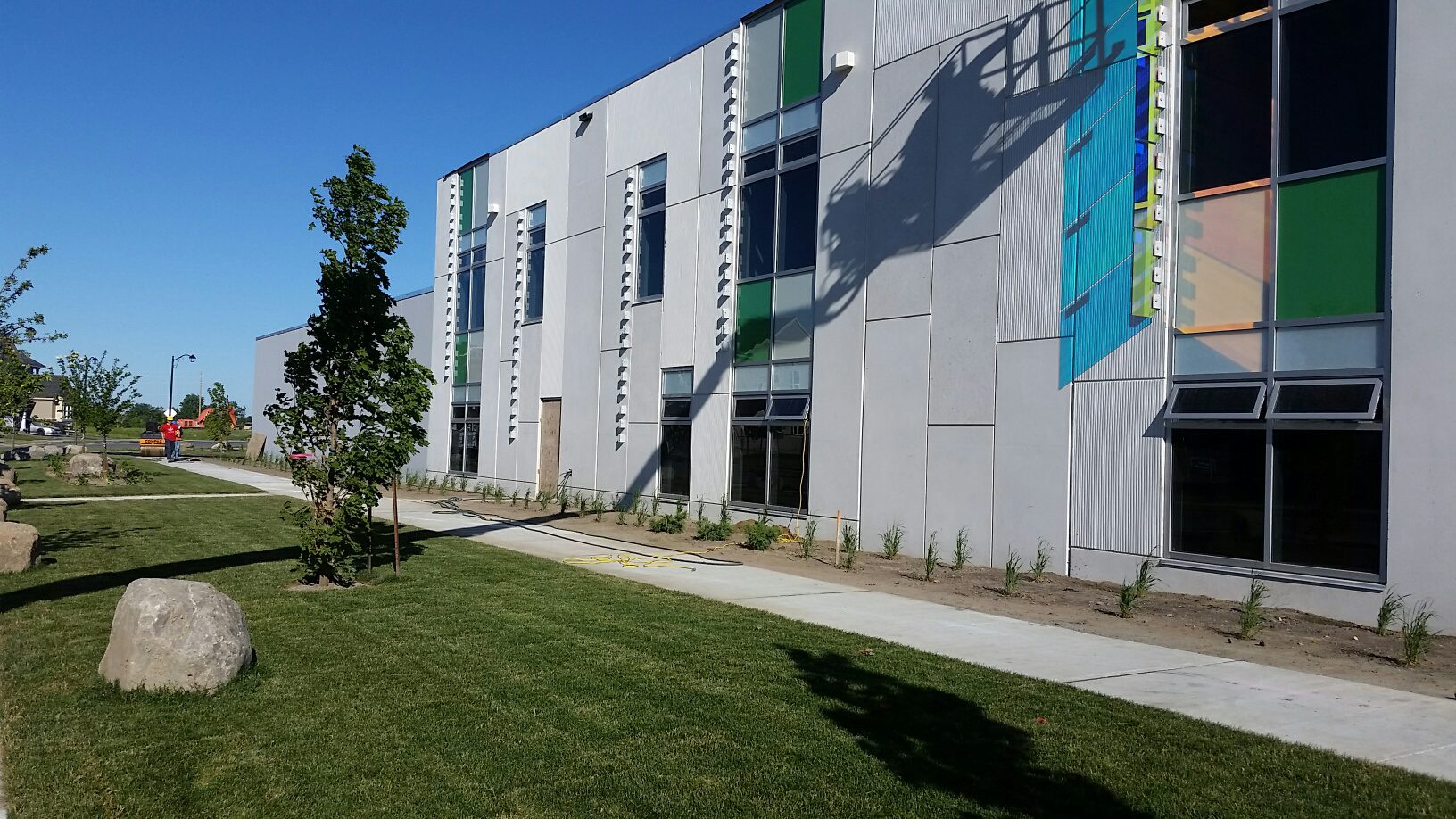
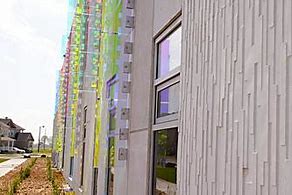
Half Moon Bay Elementary School
| LOCATION | Ottawa, ON Canada |
| LEAD ARchitect | N45 Architecture, Inc. |
| Precaster | SiteCast Construction |
| Completed | 2016 |

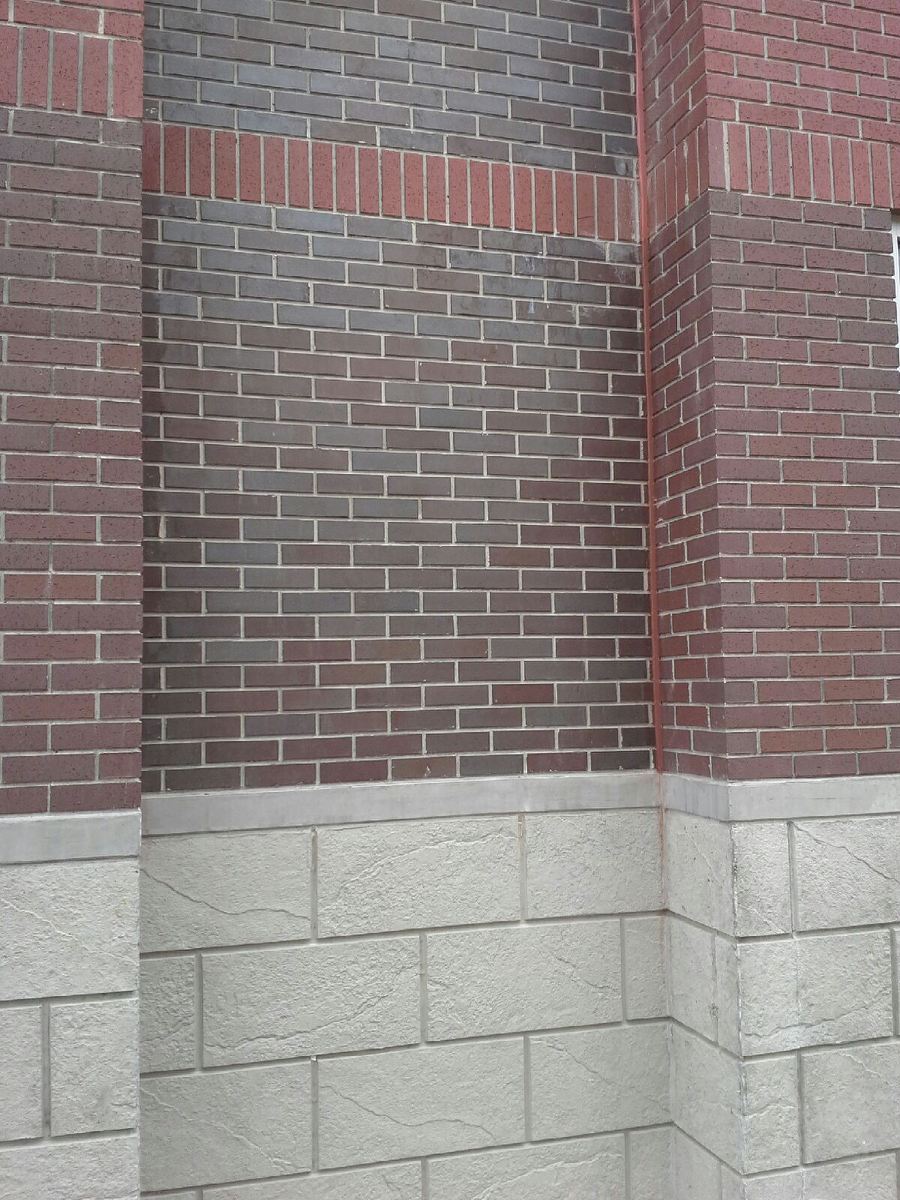
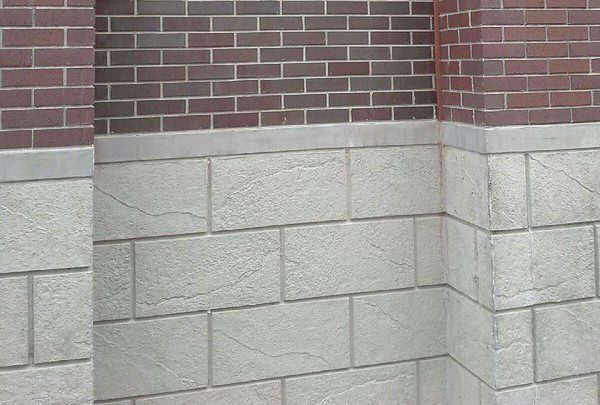
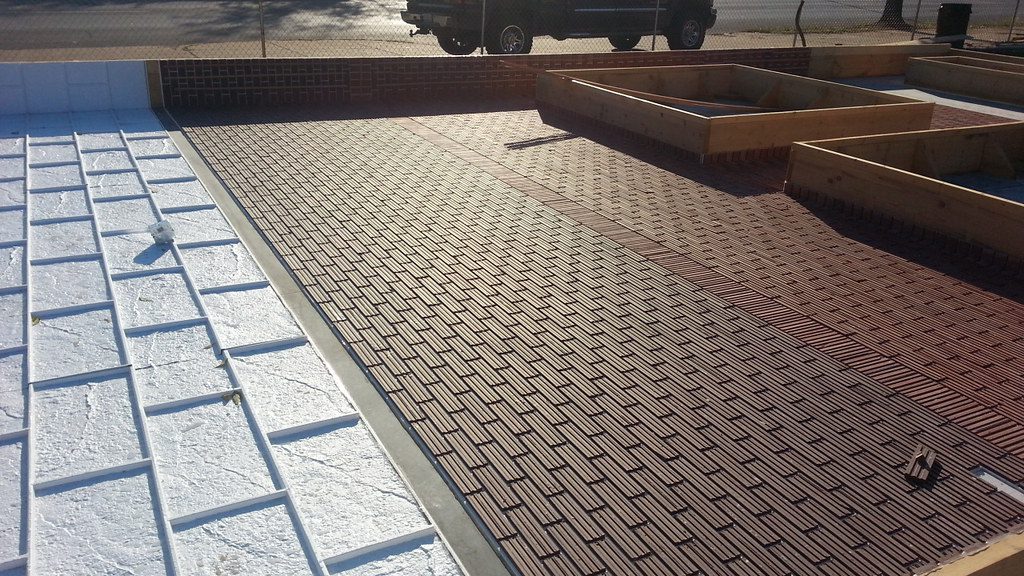
SouthSide Early Childhood Center
| LOCATION | St. Louis, MO |
| LEAD ARchitect | Oculus Inc. |
| Precaster | Fenix Construction Company |
| Completed | 2021 |
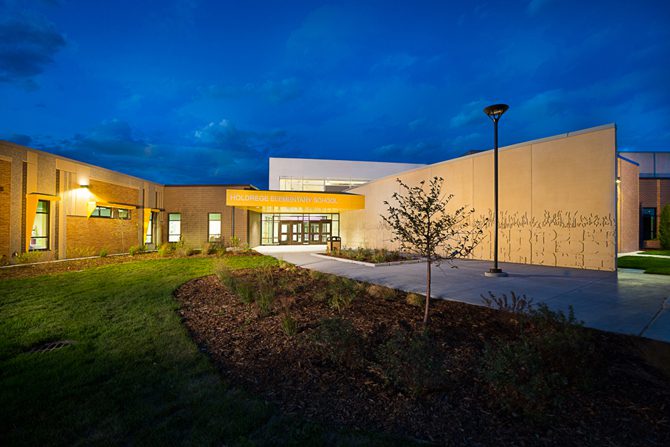

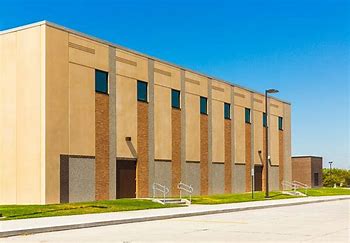

Holdrege Elementary School
| LOCATION | Holdrege, NE |
| LEAD ARchitect | DLR Group |
| Precaster | Enterprise Precast Concrete |
| Completed | 2015 |
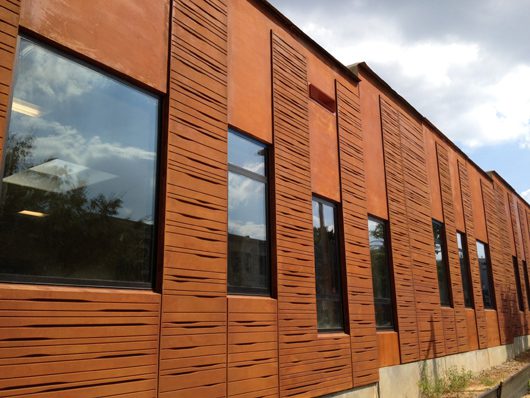

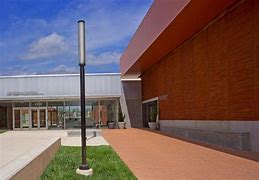
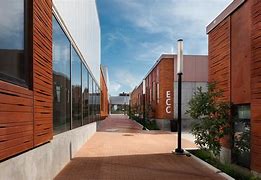

Henderson-Hopkins Elementary School
| LOCATION | Baltimore, MD |
| LEAD ARchitect | Rogers Partners |
| Precaster | Metromont |
| Completed | 2014 |
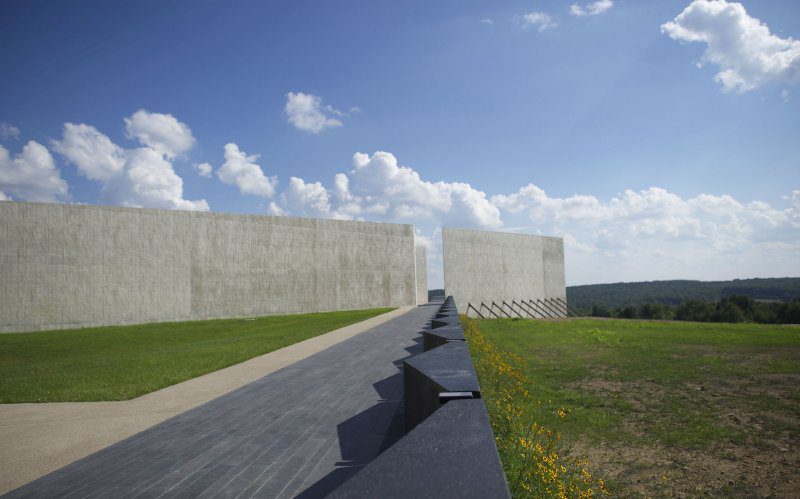
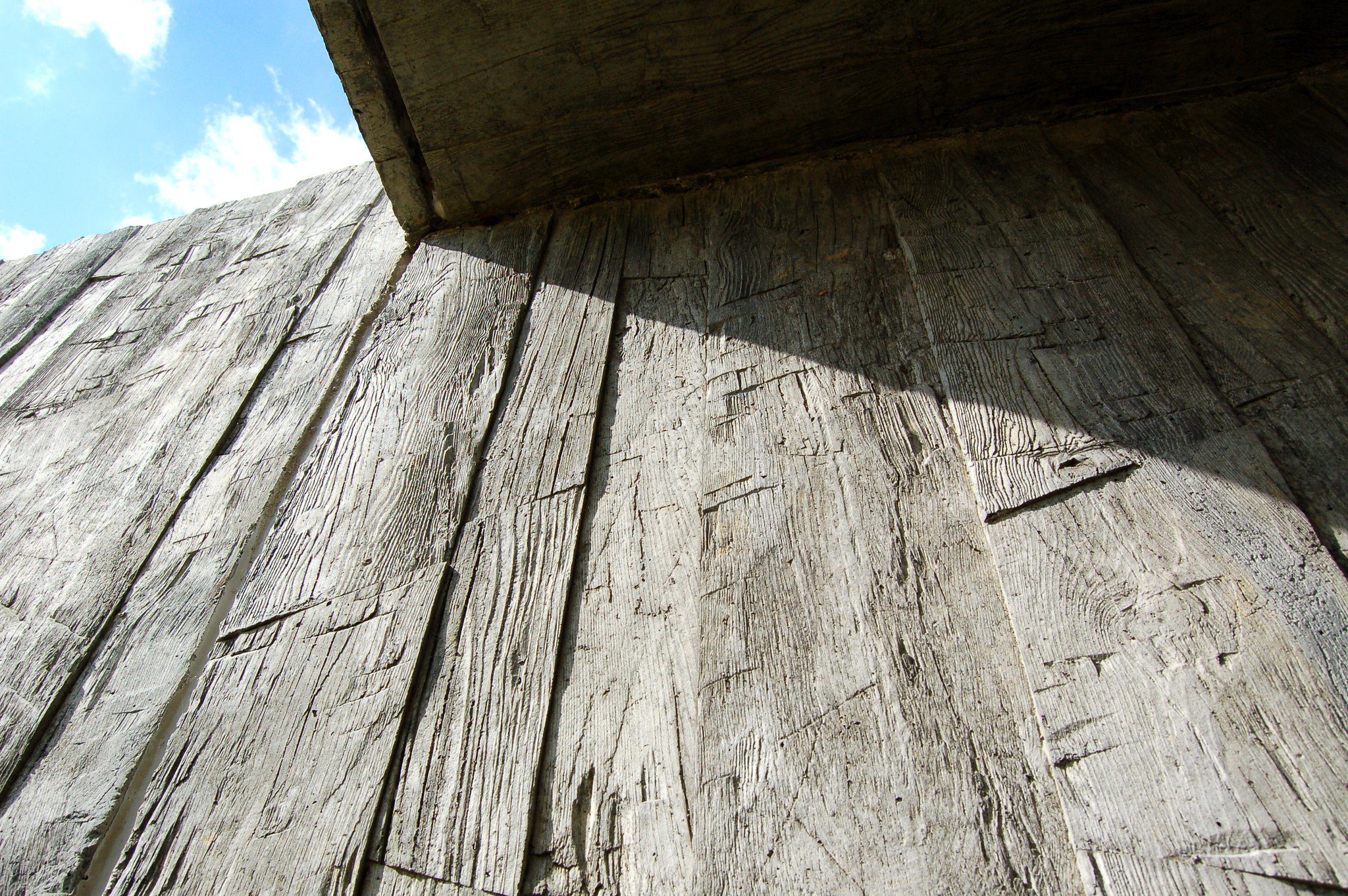
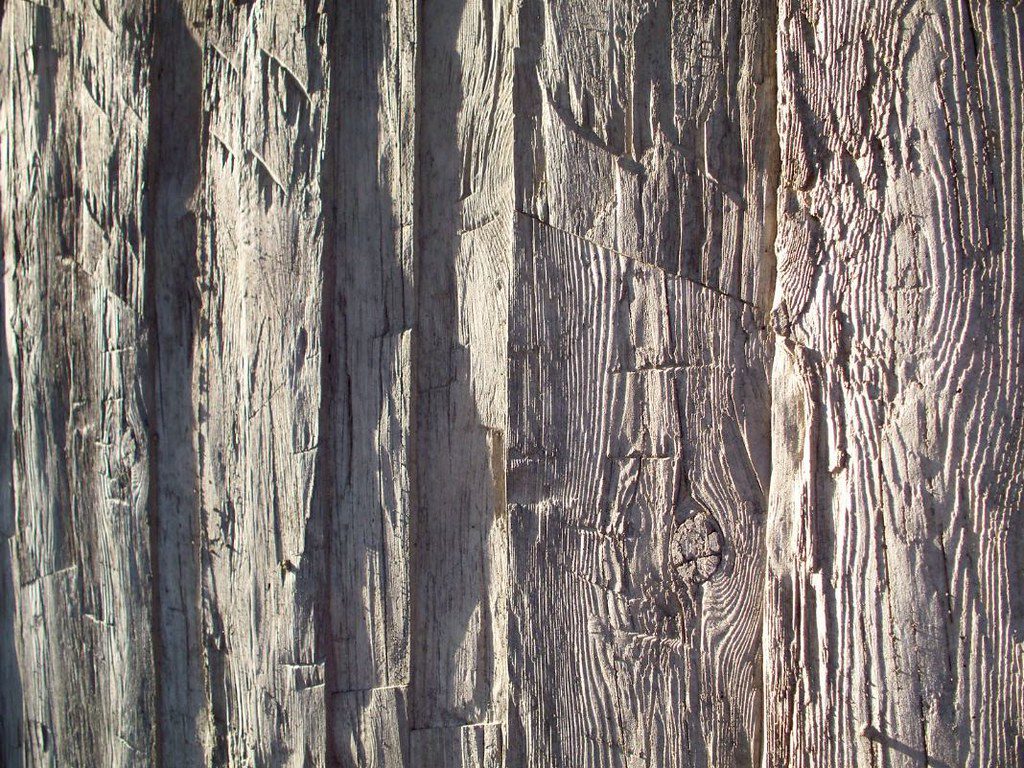
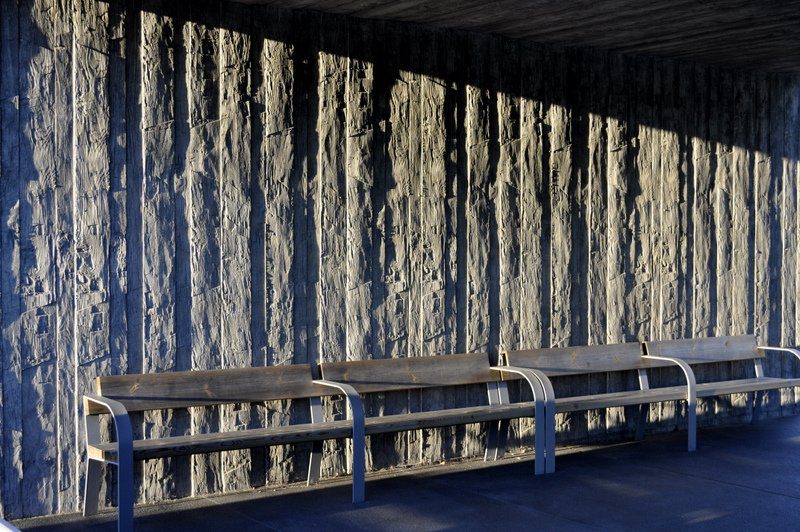
Flight 93 Memorial
| LOCATION | Stoystown, PA |
| LEAD ARchitect | Paul Murdoch Architects |
| Precaster | Leonard S. Fiore, Inc. |
| Completed | 2002 |

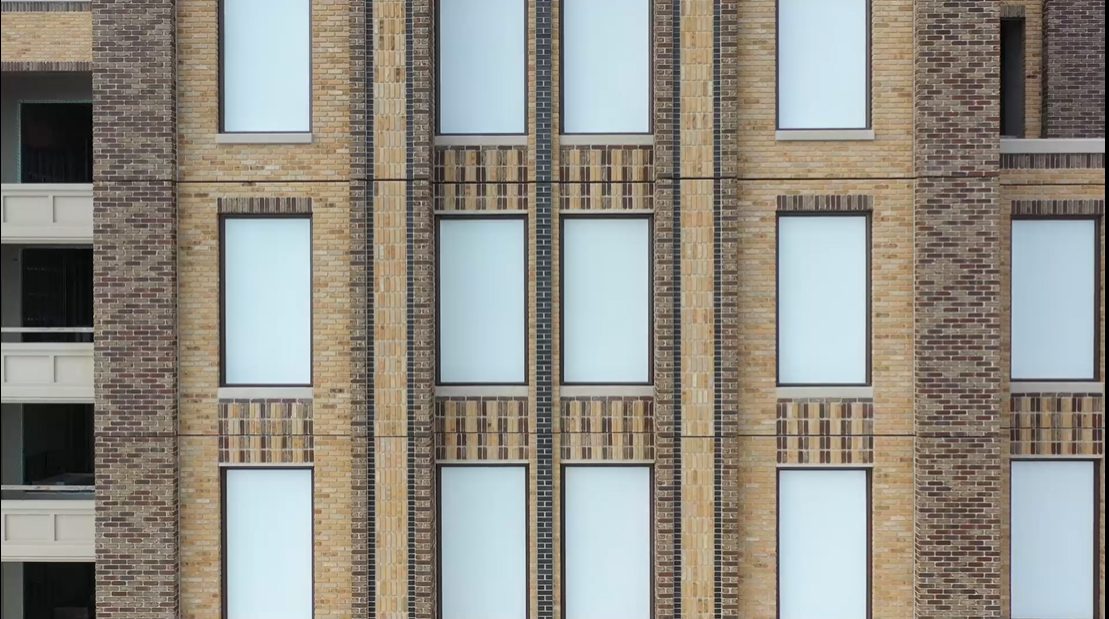
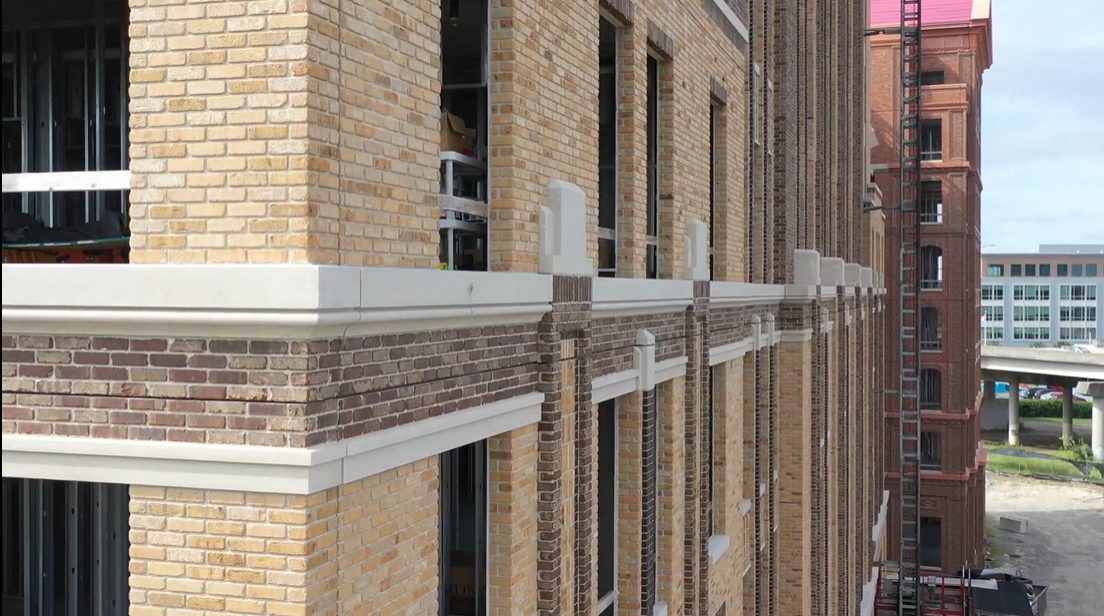

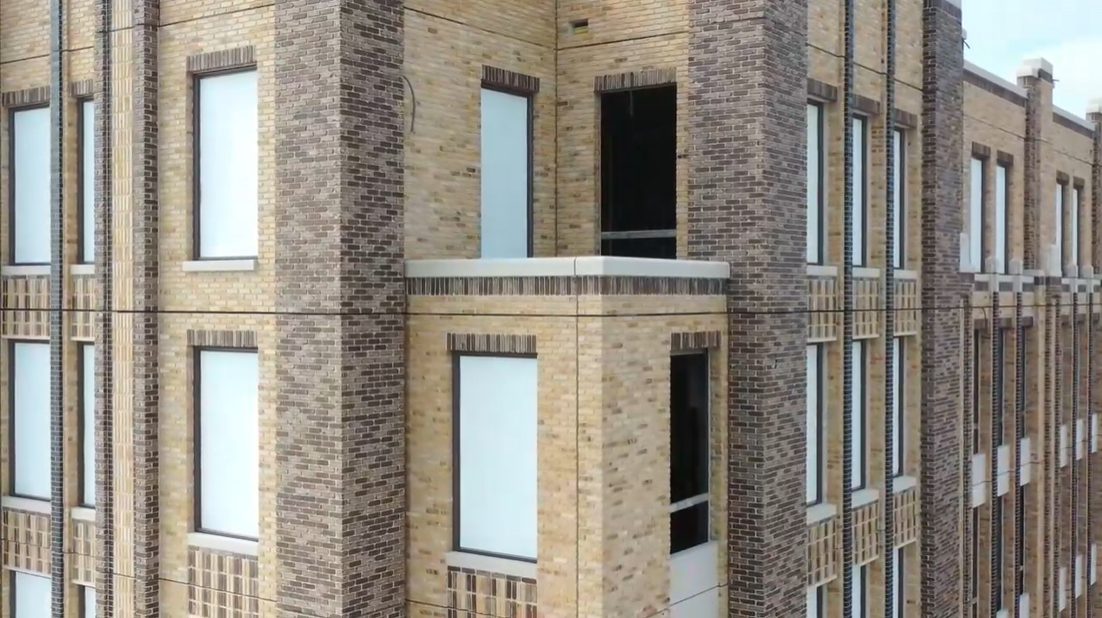
The Line Street Project
| LOCATION | Charleston, South Carolina |
| LEAD ARchitect | RAMSA |
| Precaster | Gate Precast |
| Completed | 2024 |
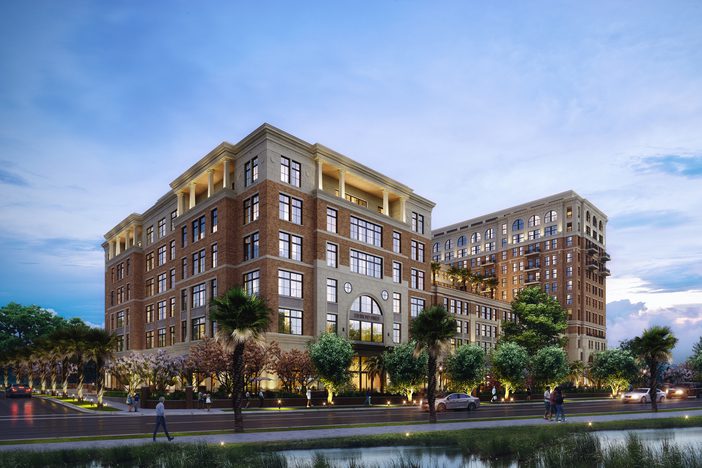
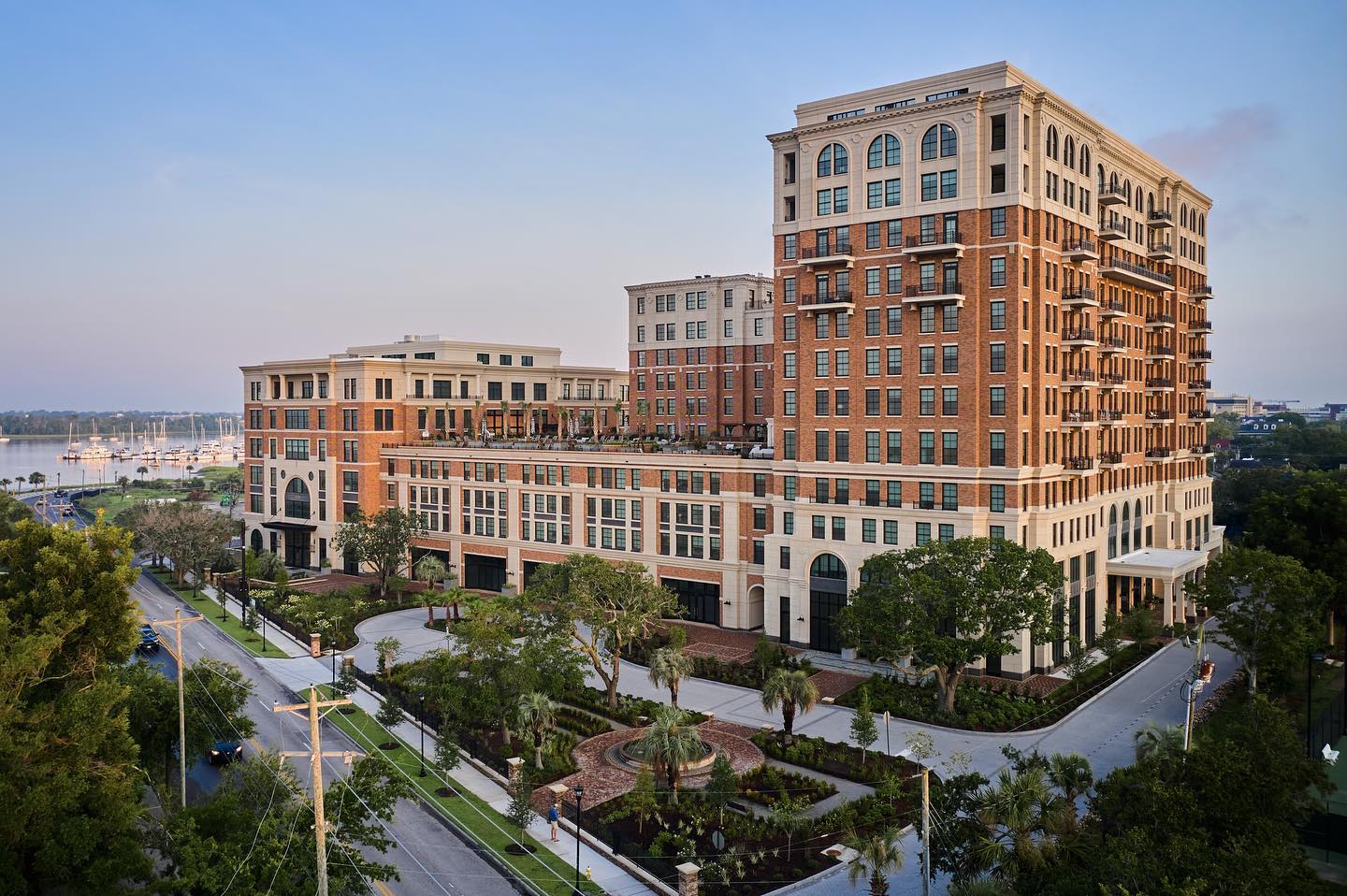




The Jasper
| LOCATION | Charleston, SC |
| LEAD ARchitect | Antunovich Associates |
| Precaster | Gate Precast |
| Completed | 2021 |
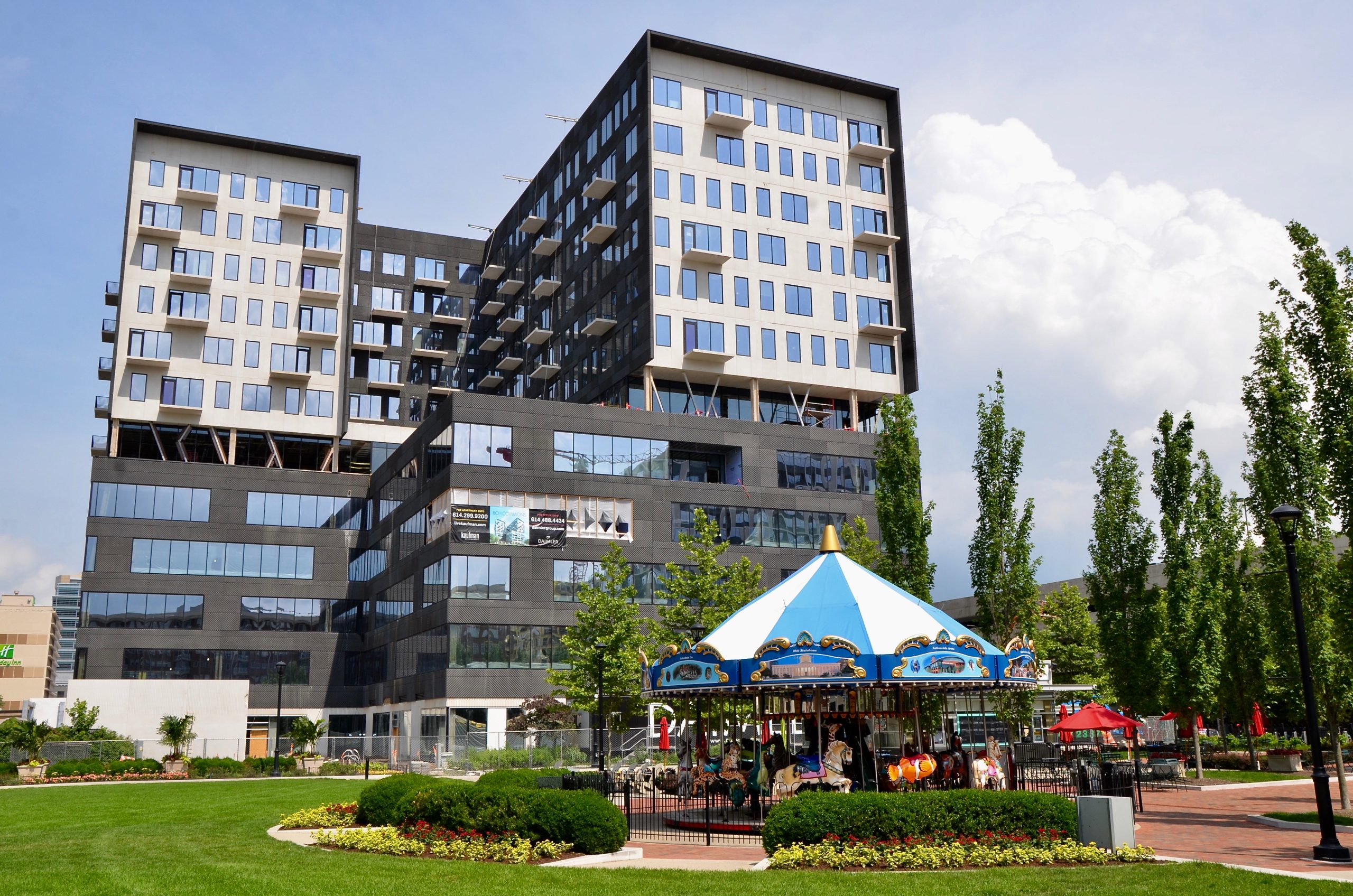

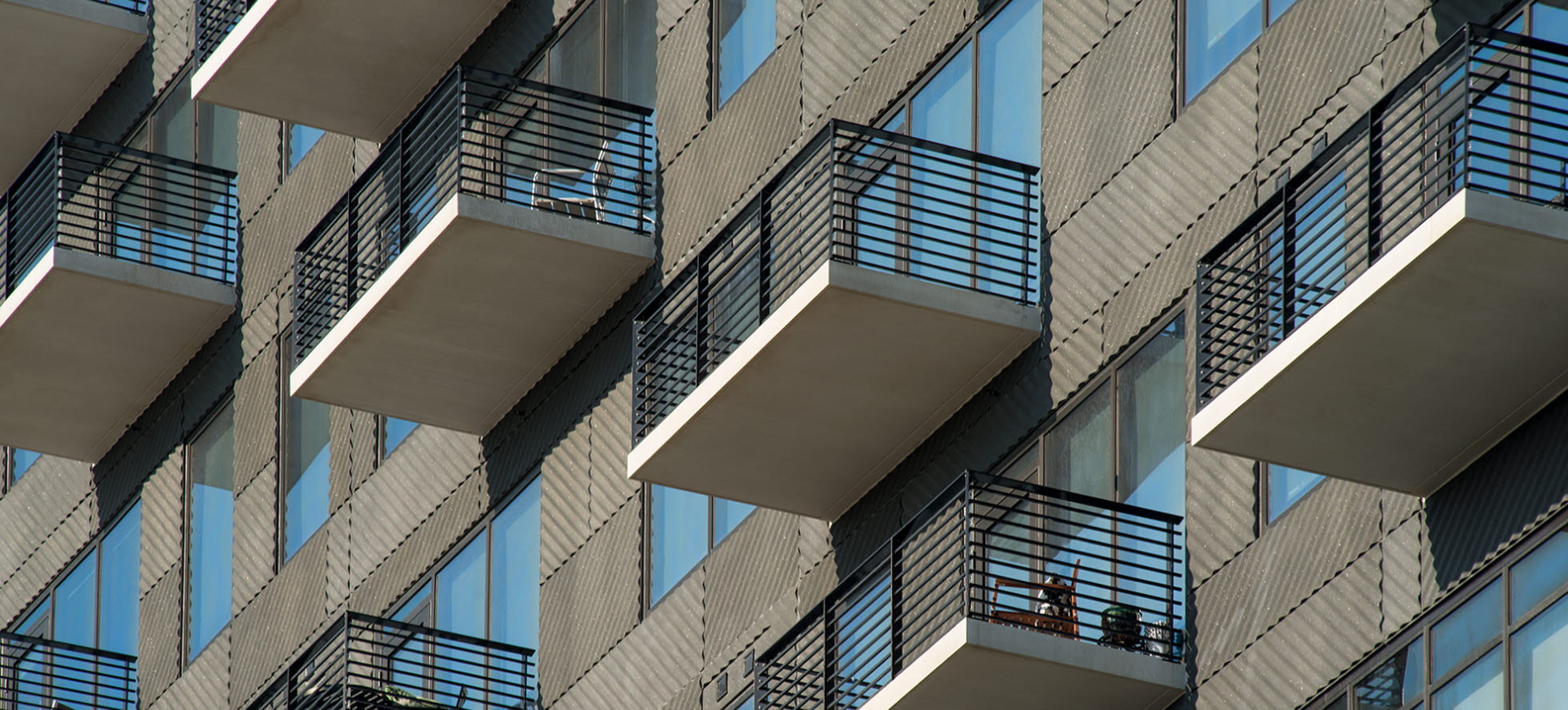


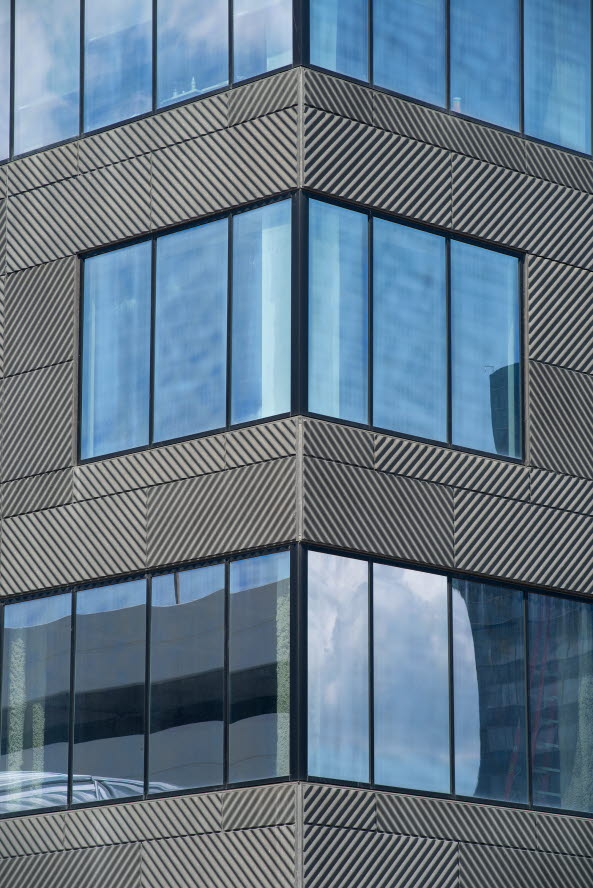

80 on the Commons
| LOCATION | Columbus, OH |
| LEAD ARchitect | NBBJ Architecture |
| Precaster | High Concrete Group, LLC |
| Completed | 2018 |

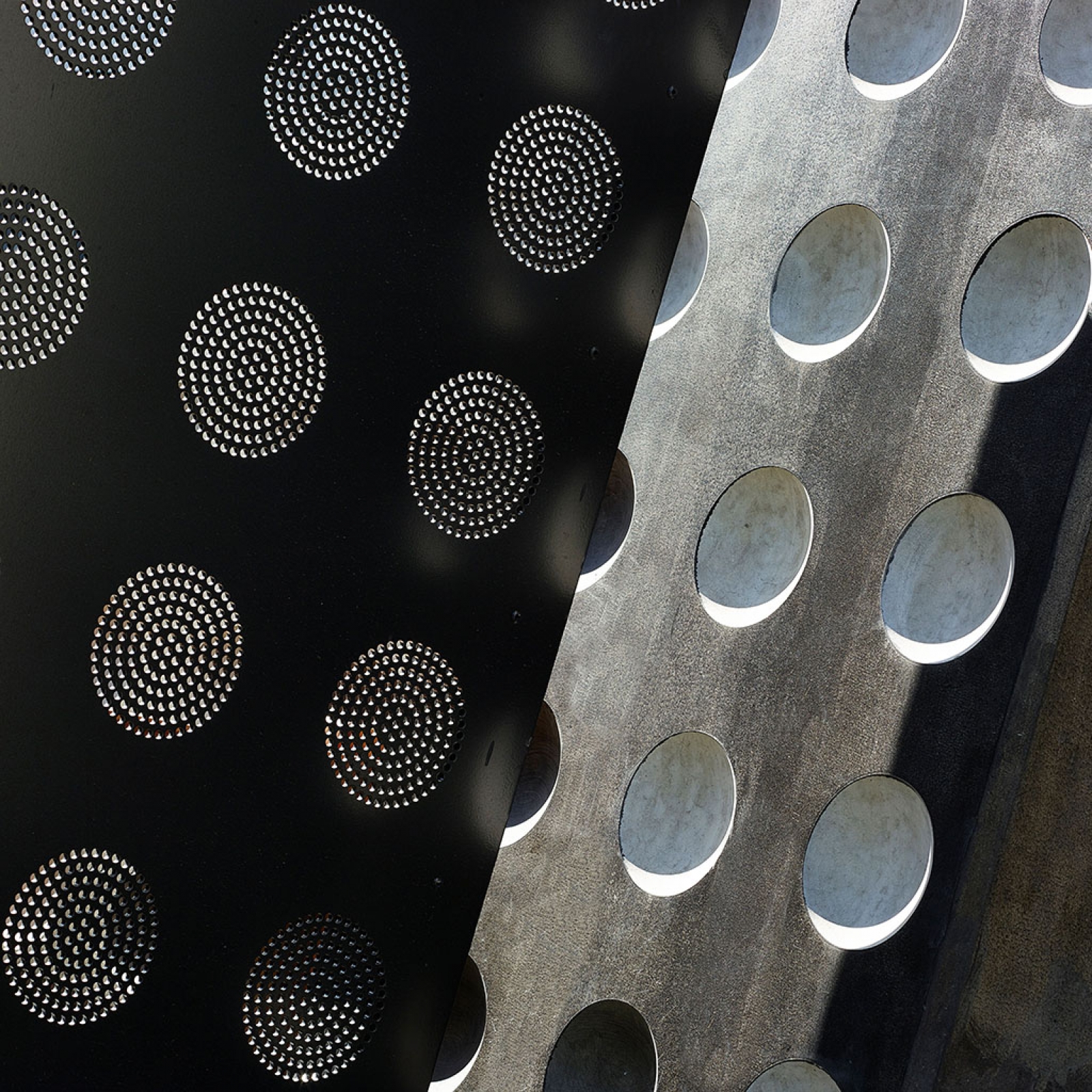
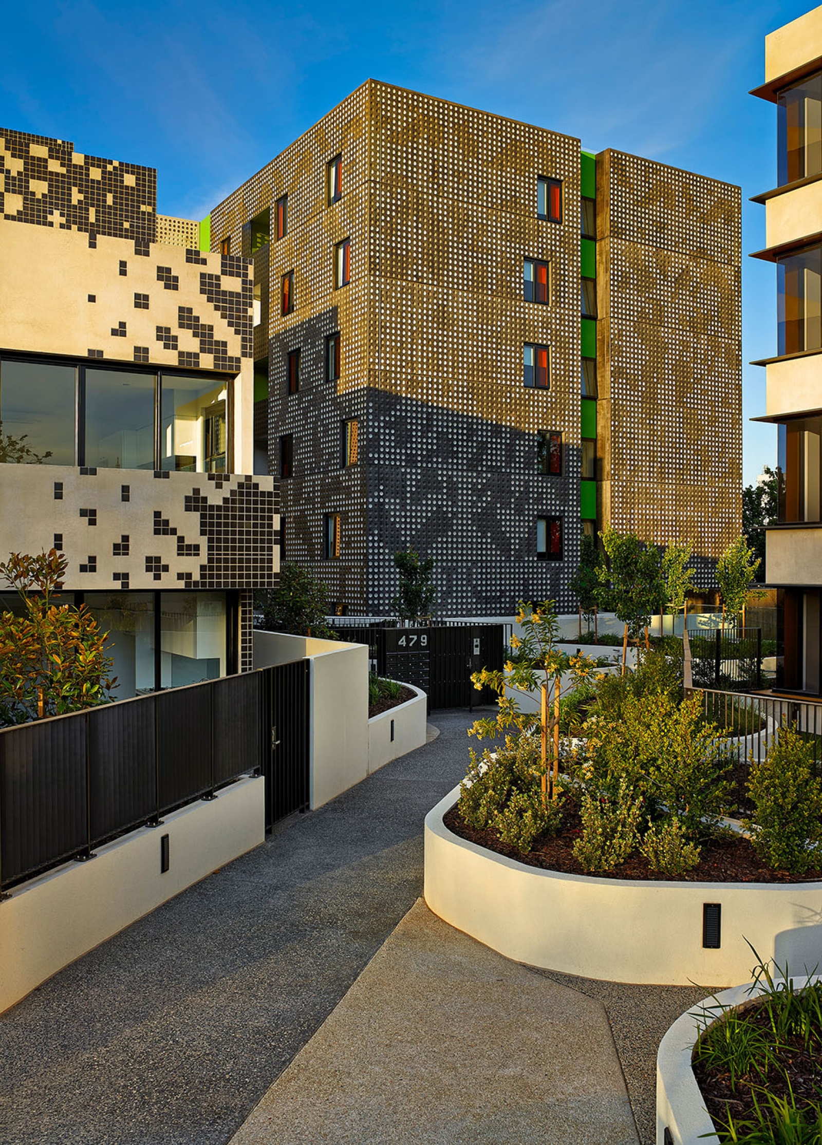
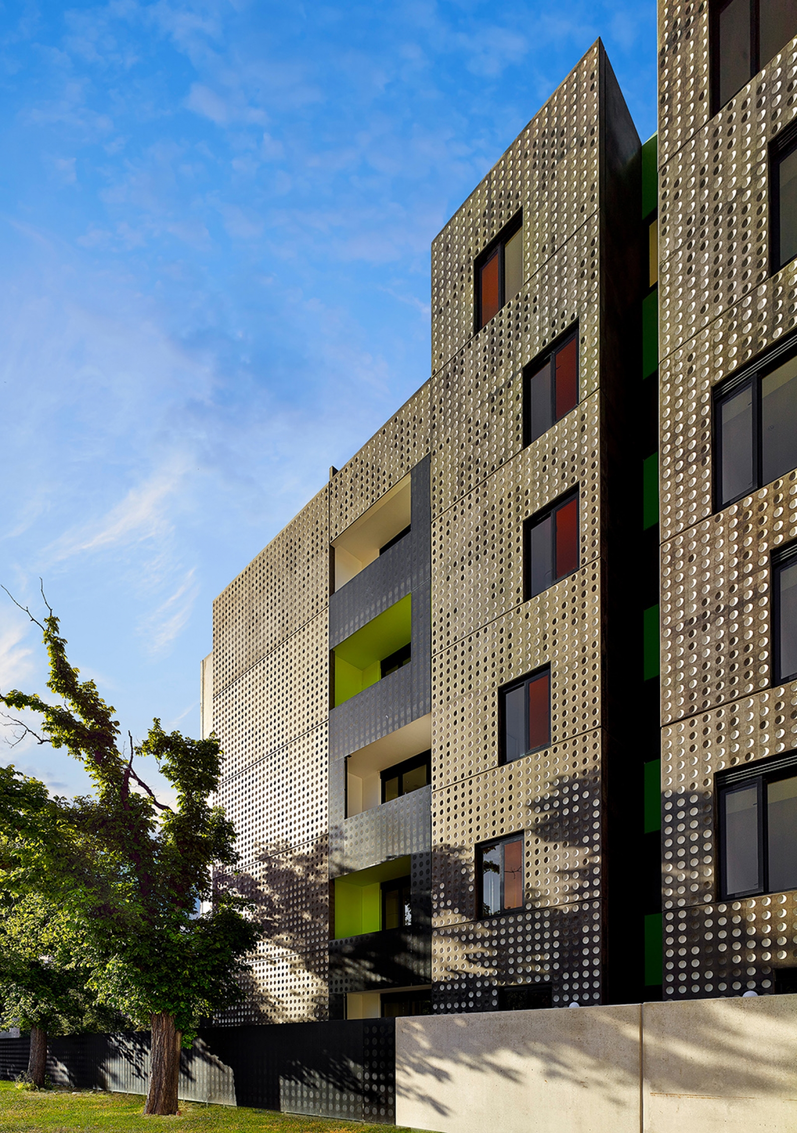
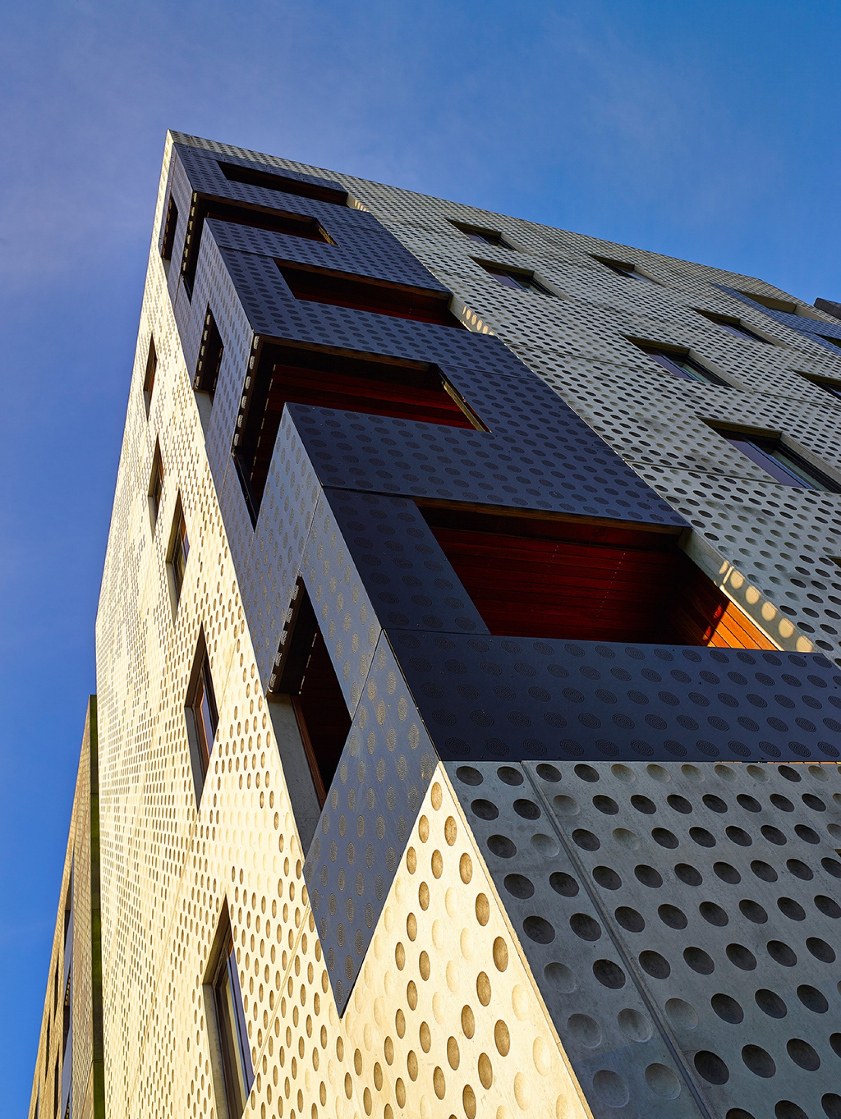

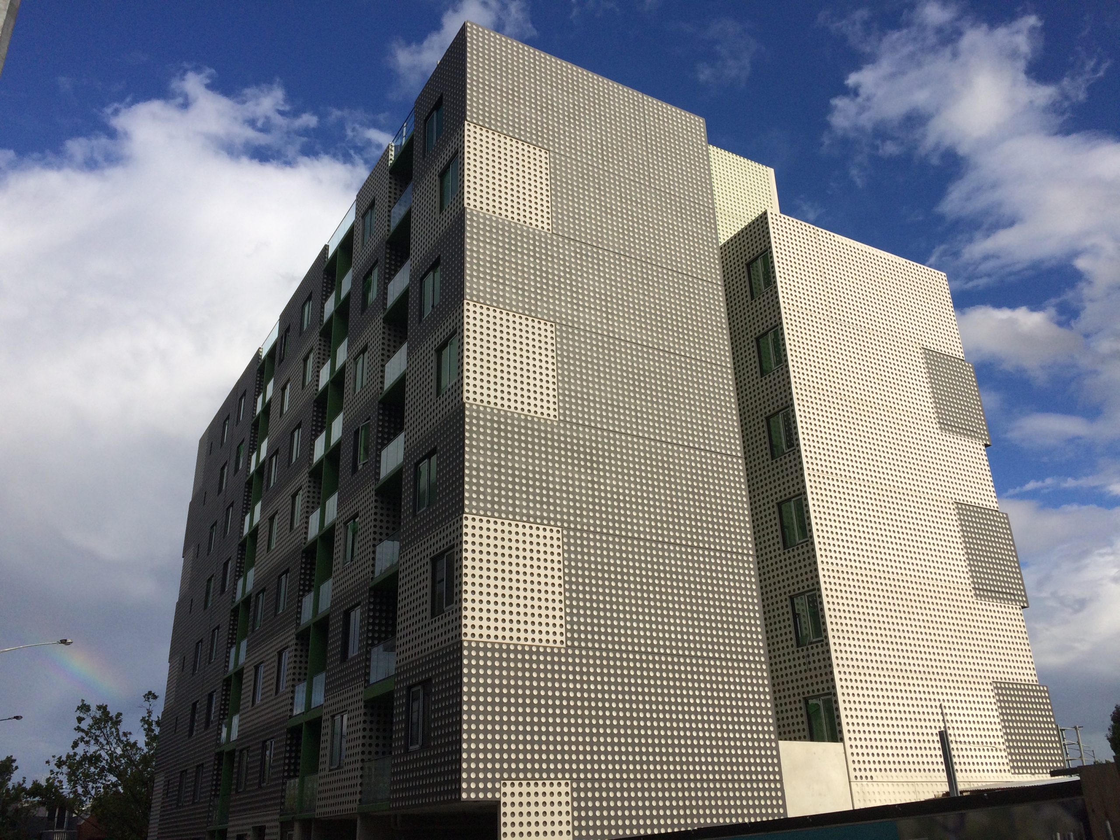
Living Carlton
| LOCATION | Carlton, Victoria AUSTRALIA |
| LEAD ARchitect | Jackson Clements Burrows Architects |
| Precaster | Concrete Precast Systems |
| Completed | 2012 |
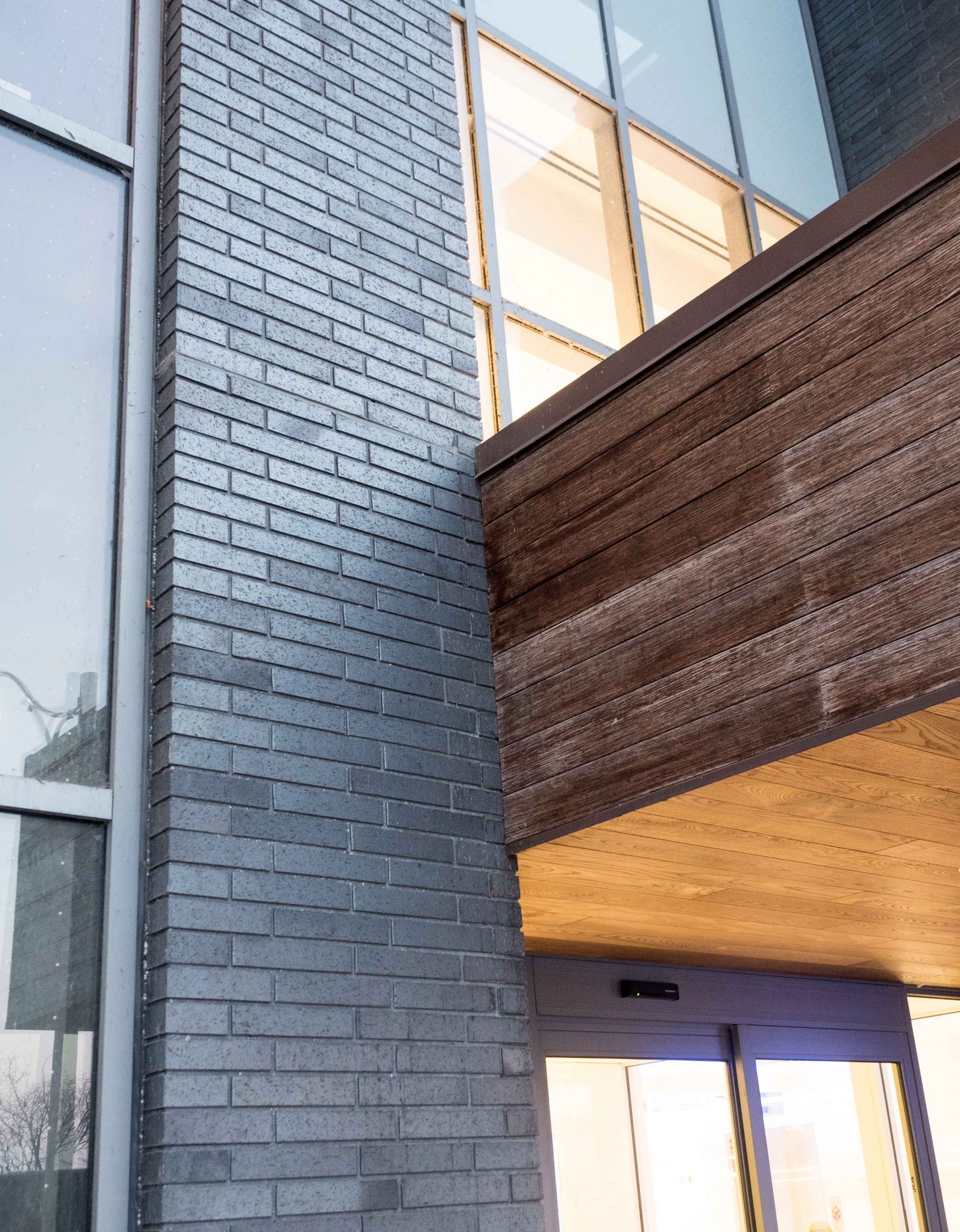

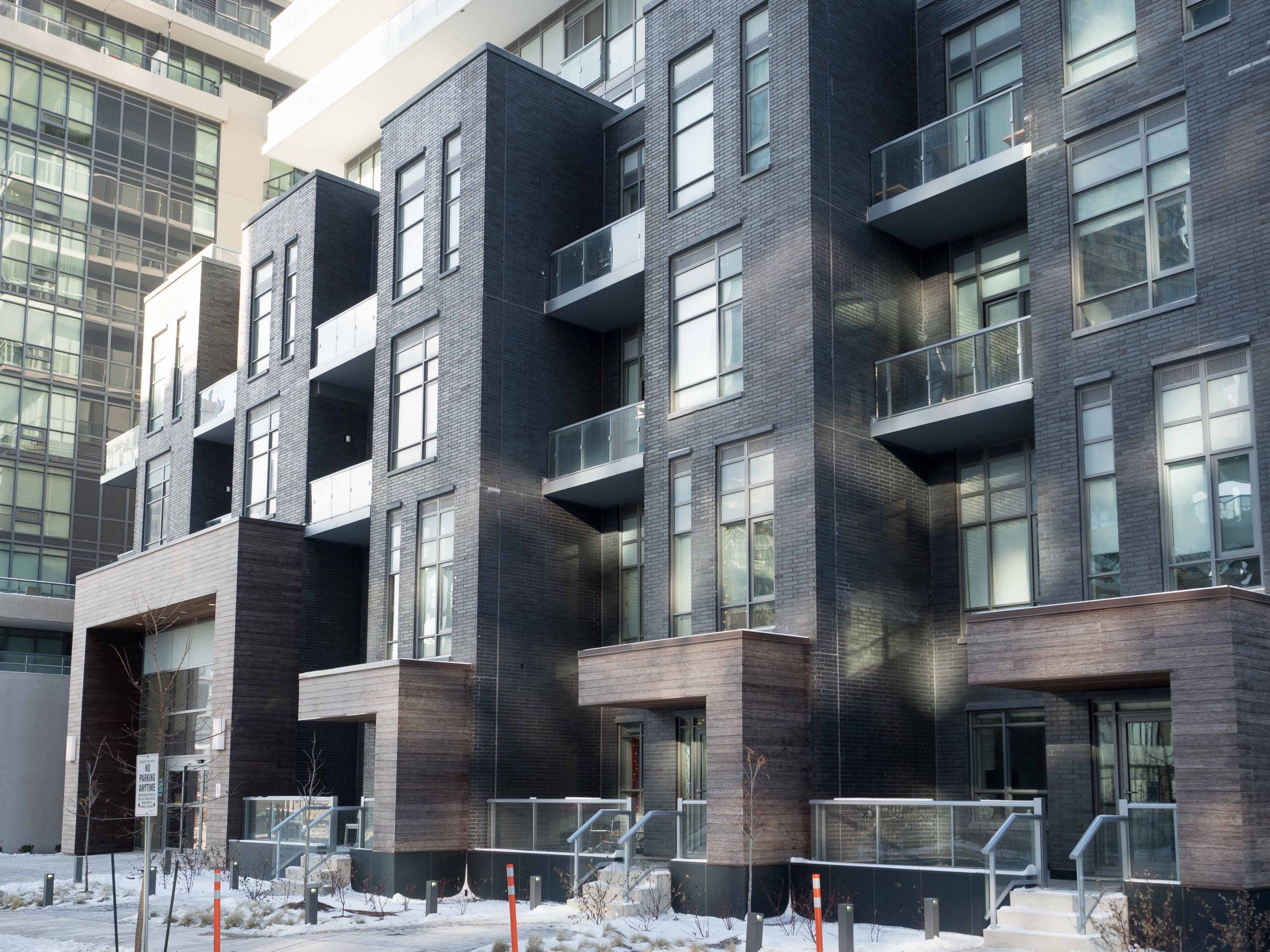

Lago Condos in Etobicoke
| LOCATION | Toronto, Canada |
| LEAD ARchitect | Grazziani & Corazza Architects |
| Precaster | Global Precast |
| Completed | 2022 |
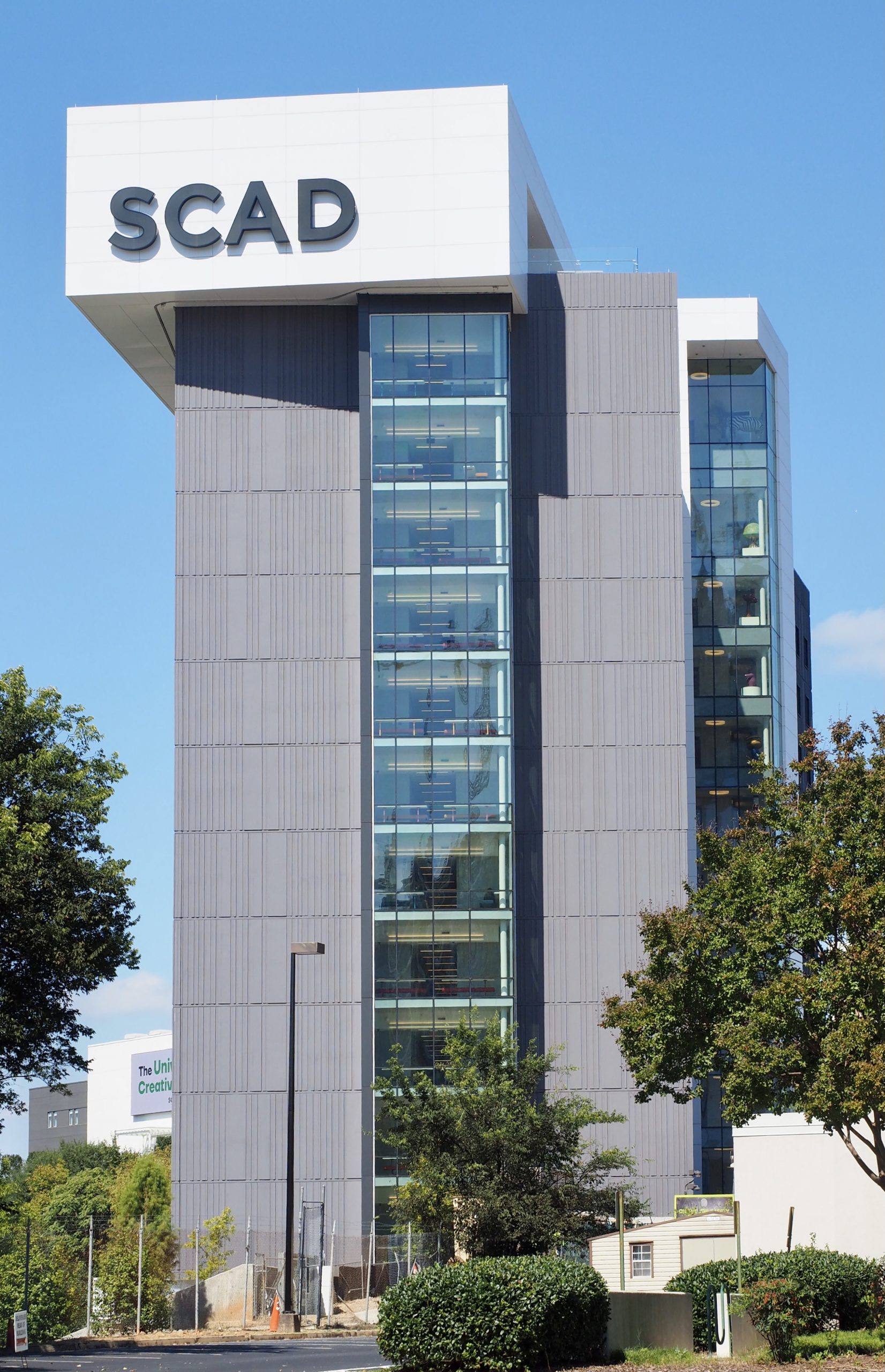




SCAD Atlanta
| LOCATION | Atlanta, GA |
| LEAD ARchitect | Lamar Johnson Collaborative & Mackey Mitchell |
| Precaster | Metromont |
| Completed | 2022 |
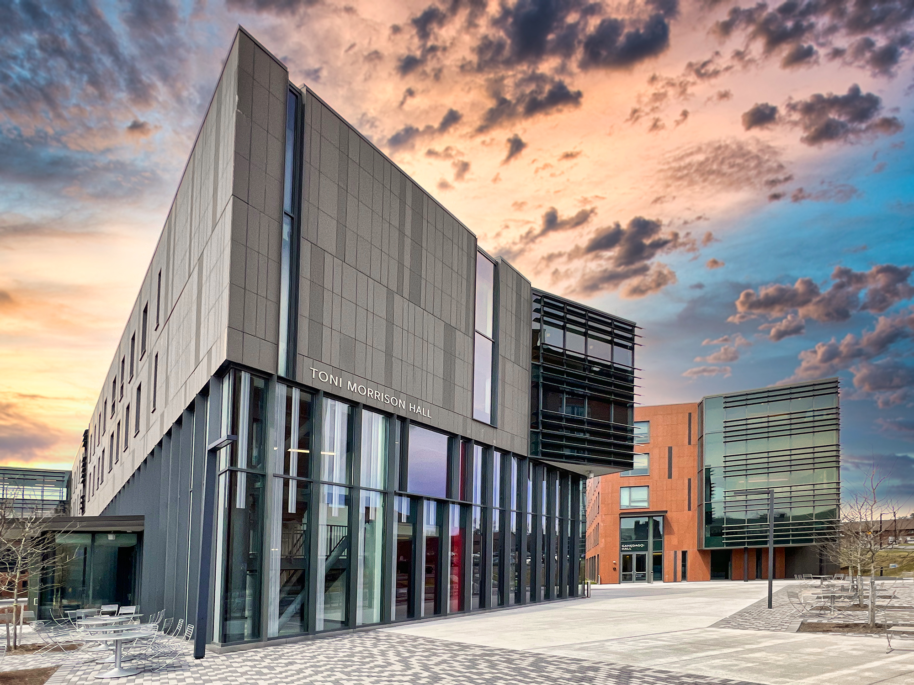
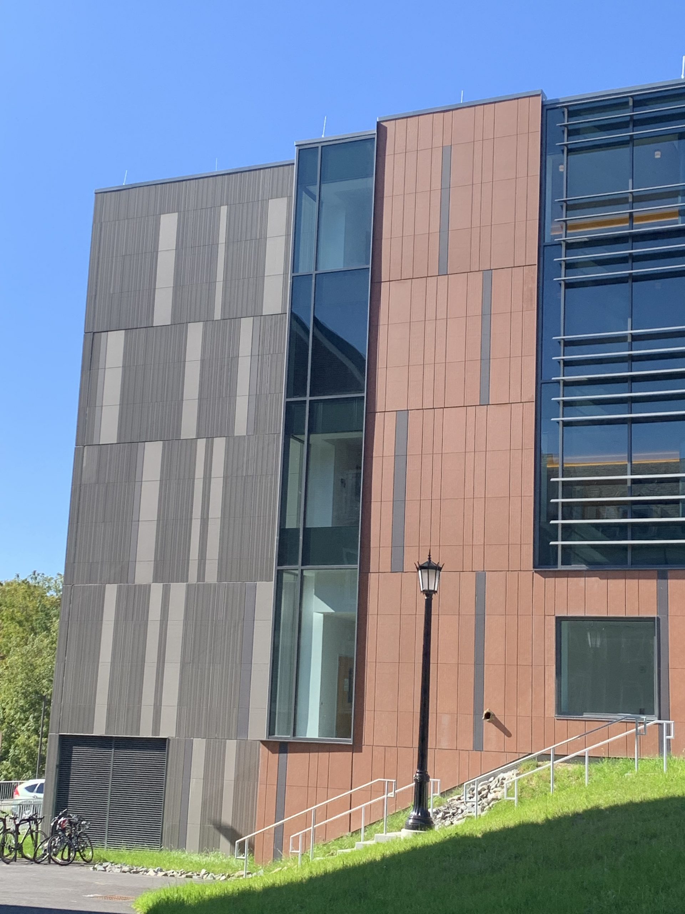
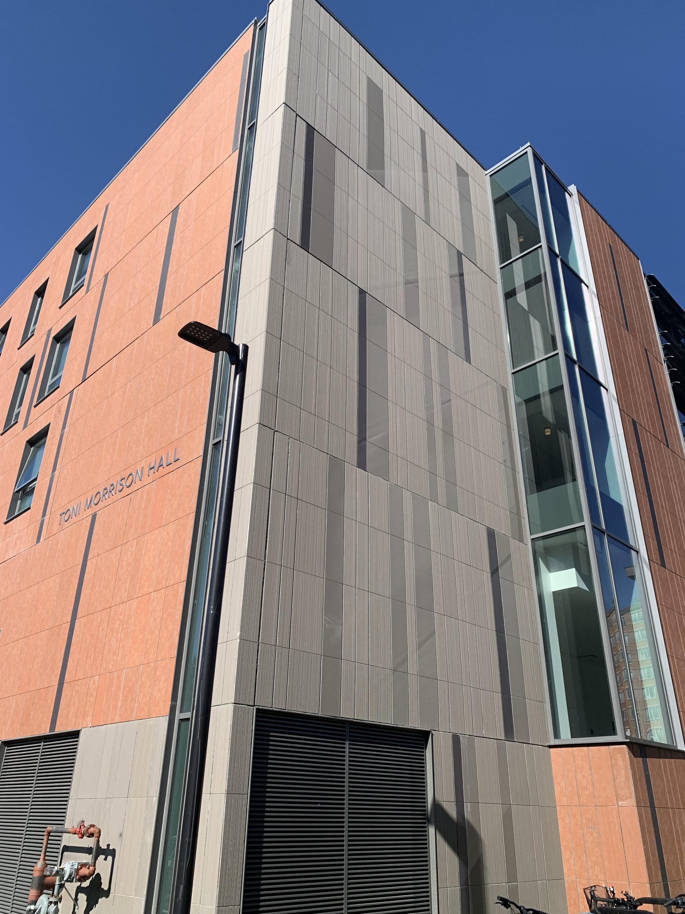
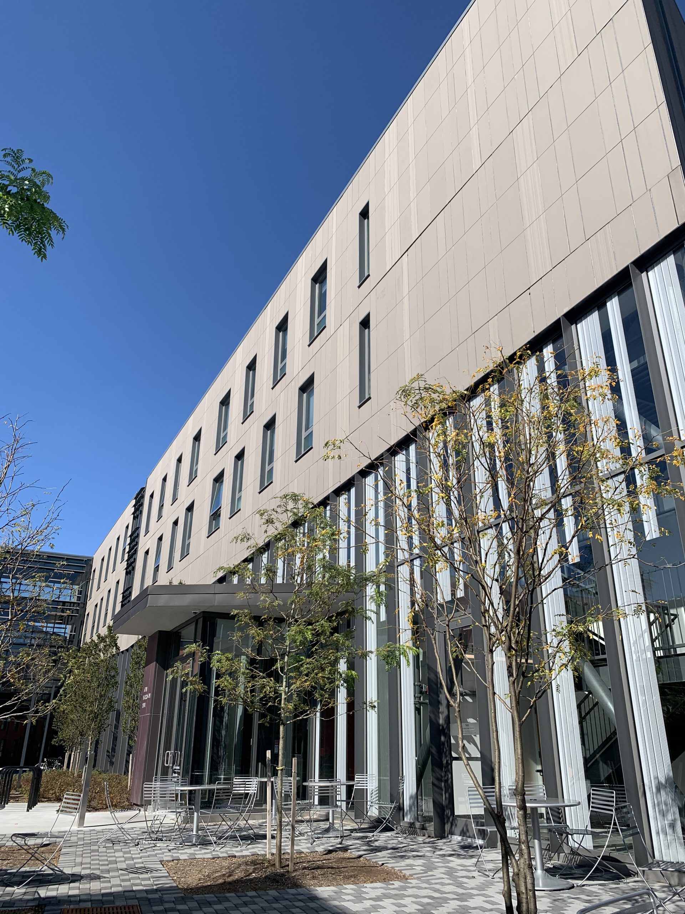
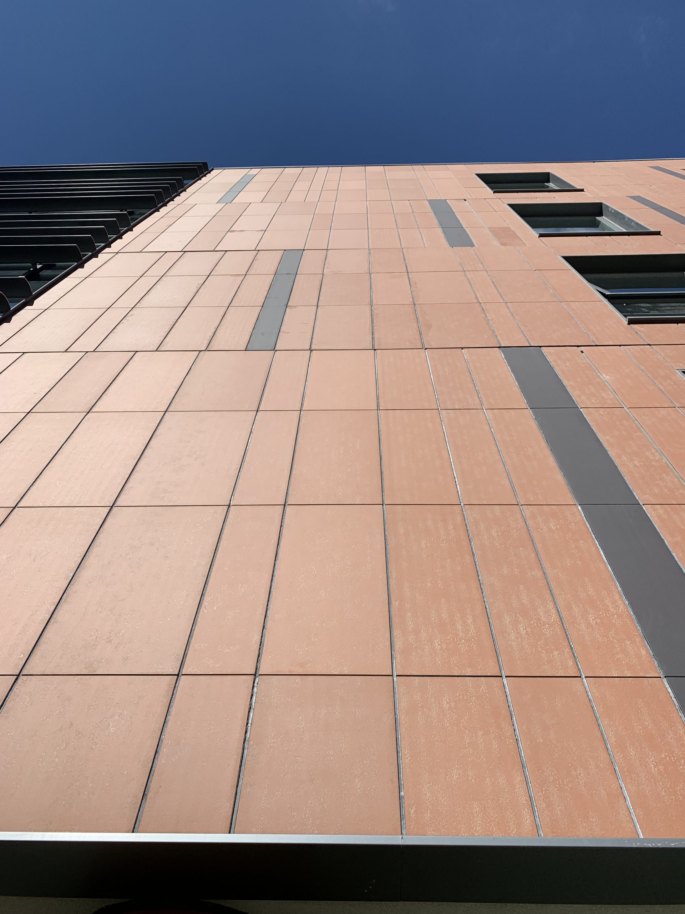
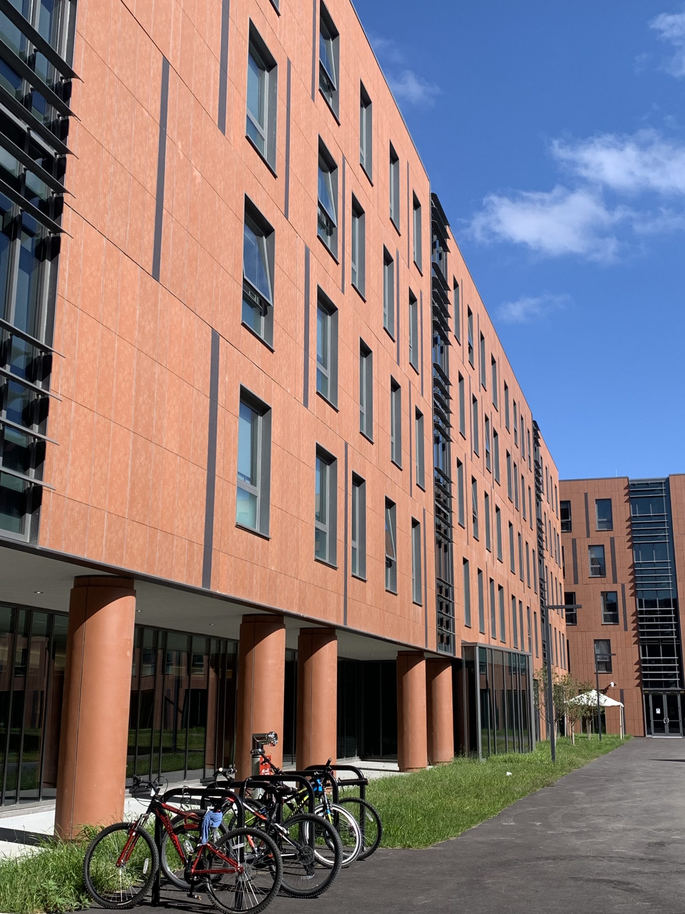
Cornell University – NCRE
| LOCATION | Ithaca, NY |
| LEAD ARchitect | ikon.5 architects |
| Precaster | Metromont |
| Completed | 2022 |
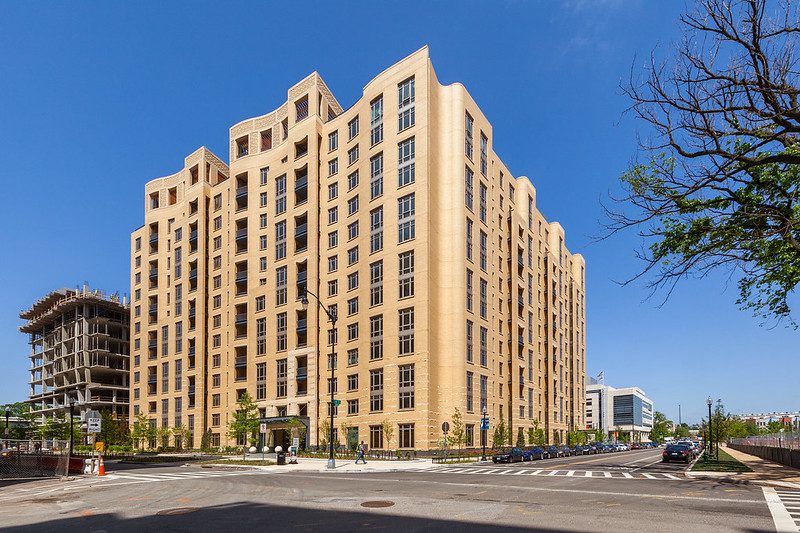
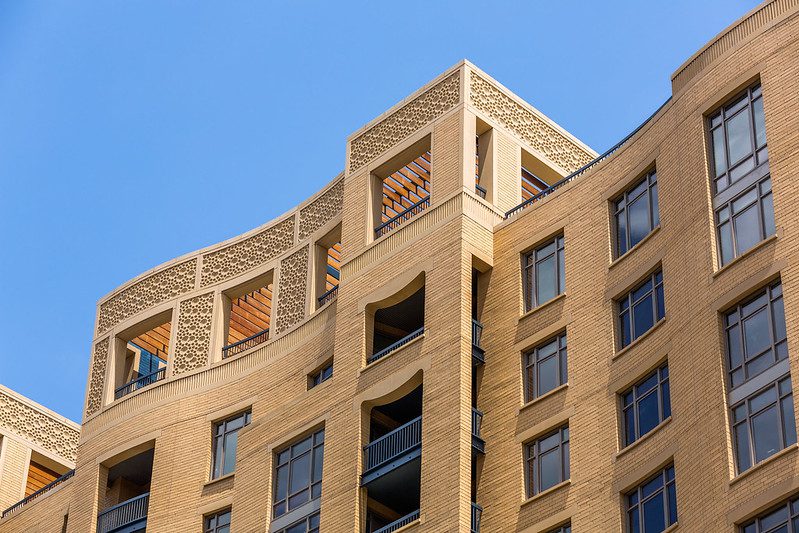
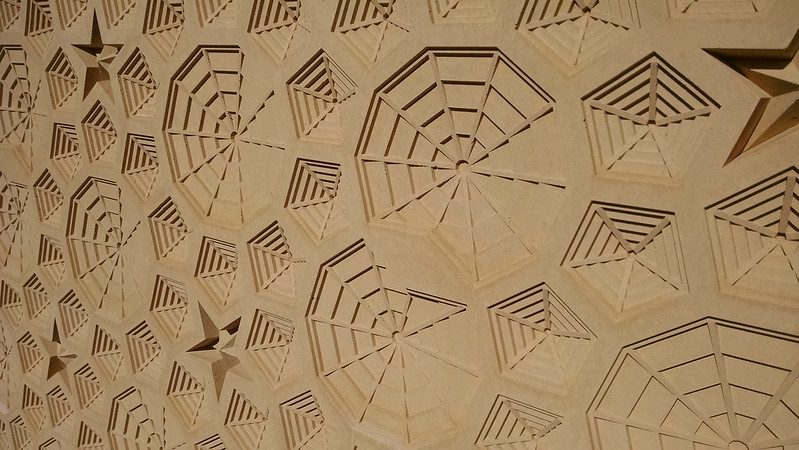
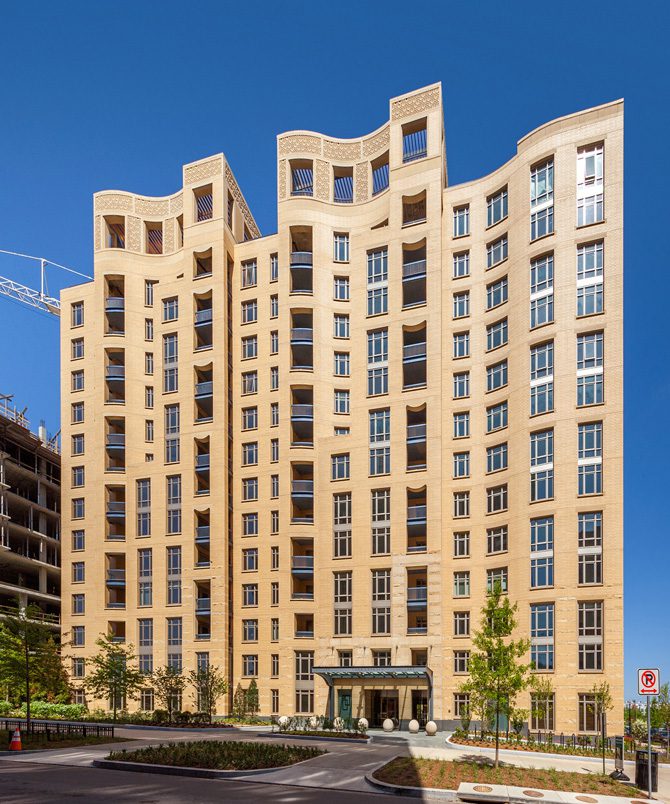
Park Chelsea
| LOCATION | Washington, D.C. |
| LEAD ARchitect | Esocoff & Associates |
| Precaster | Arban Precast Stone, LTD |
| Completed | 2015 |

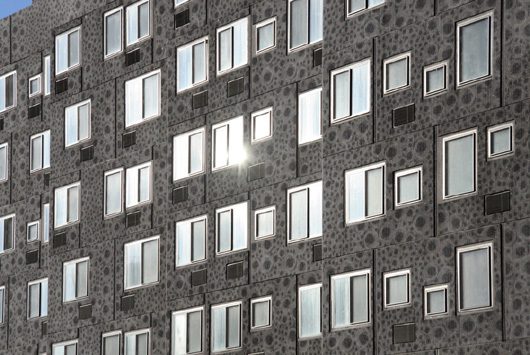
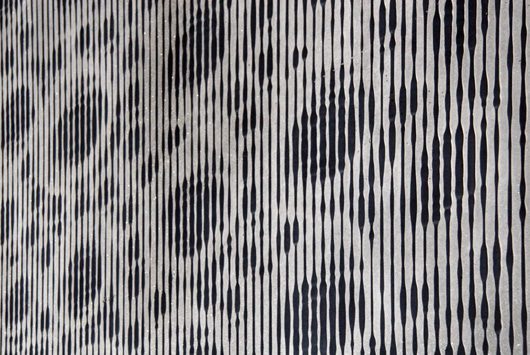
Sugar Hill Development
| LOCATION | Harlem, NY |
| LEAD ARchitect | David Adjave |
| Completed | 2014 |
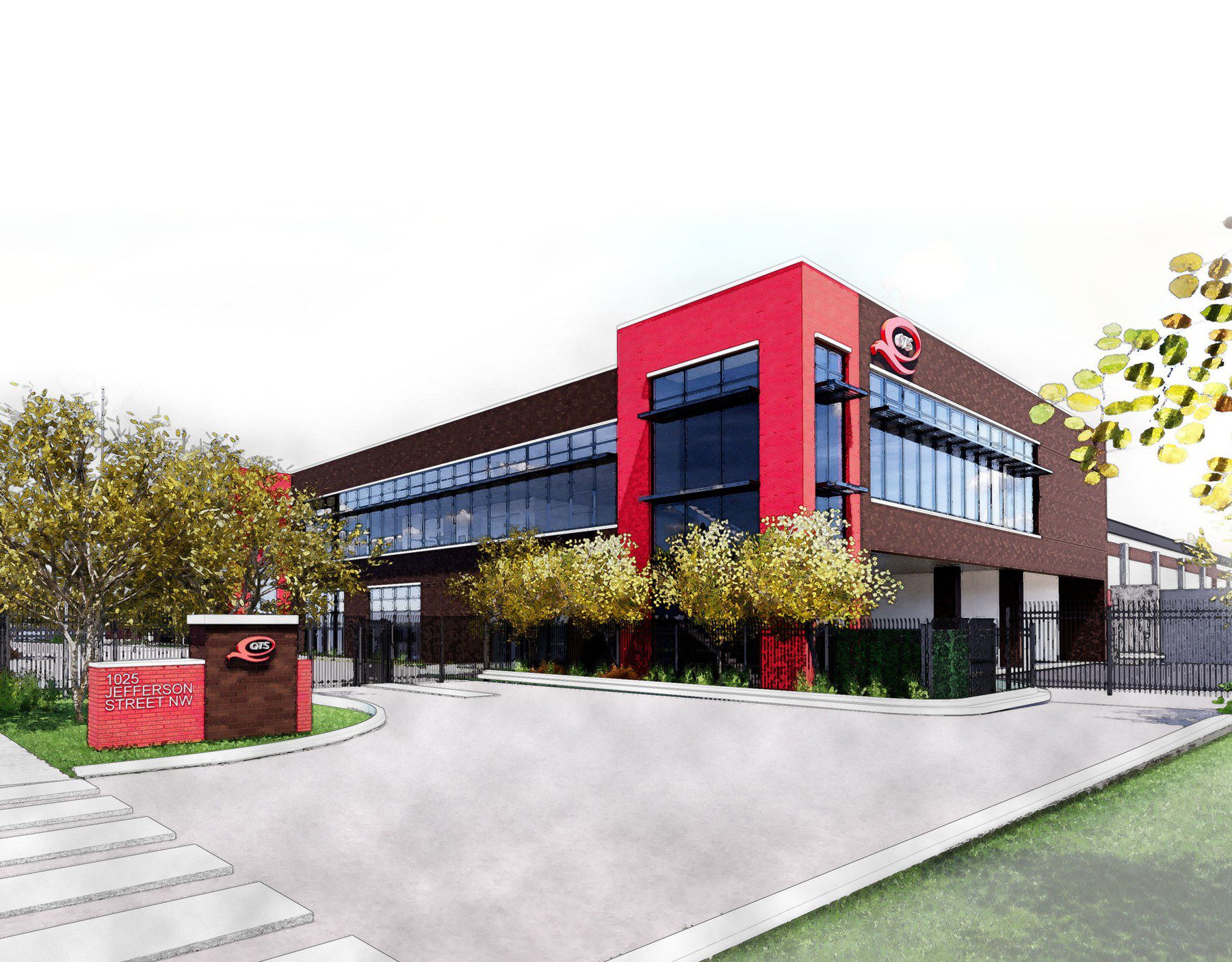

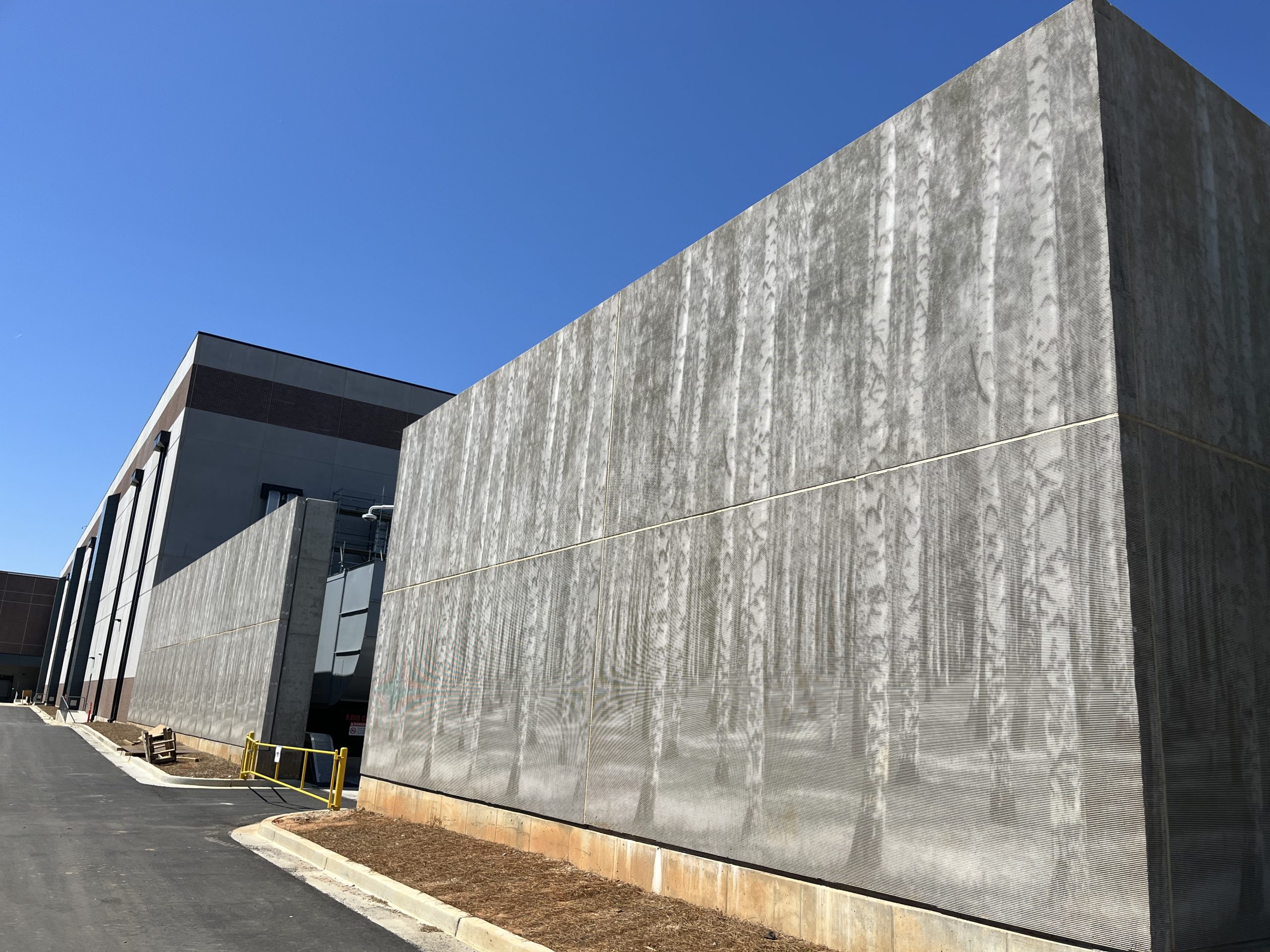
QTS Birch – Atlanta
| LOCATION | Atlanta, GA |
| LEAD ARchitect | Corgan |
| Precaster | Tindall Corporation |
| Completed | 2021 |

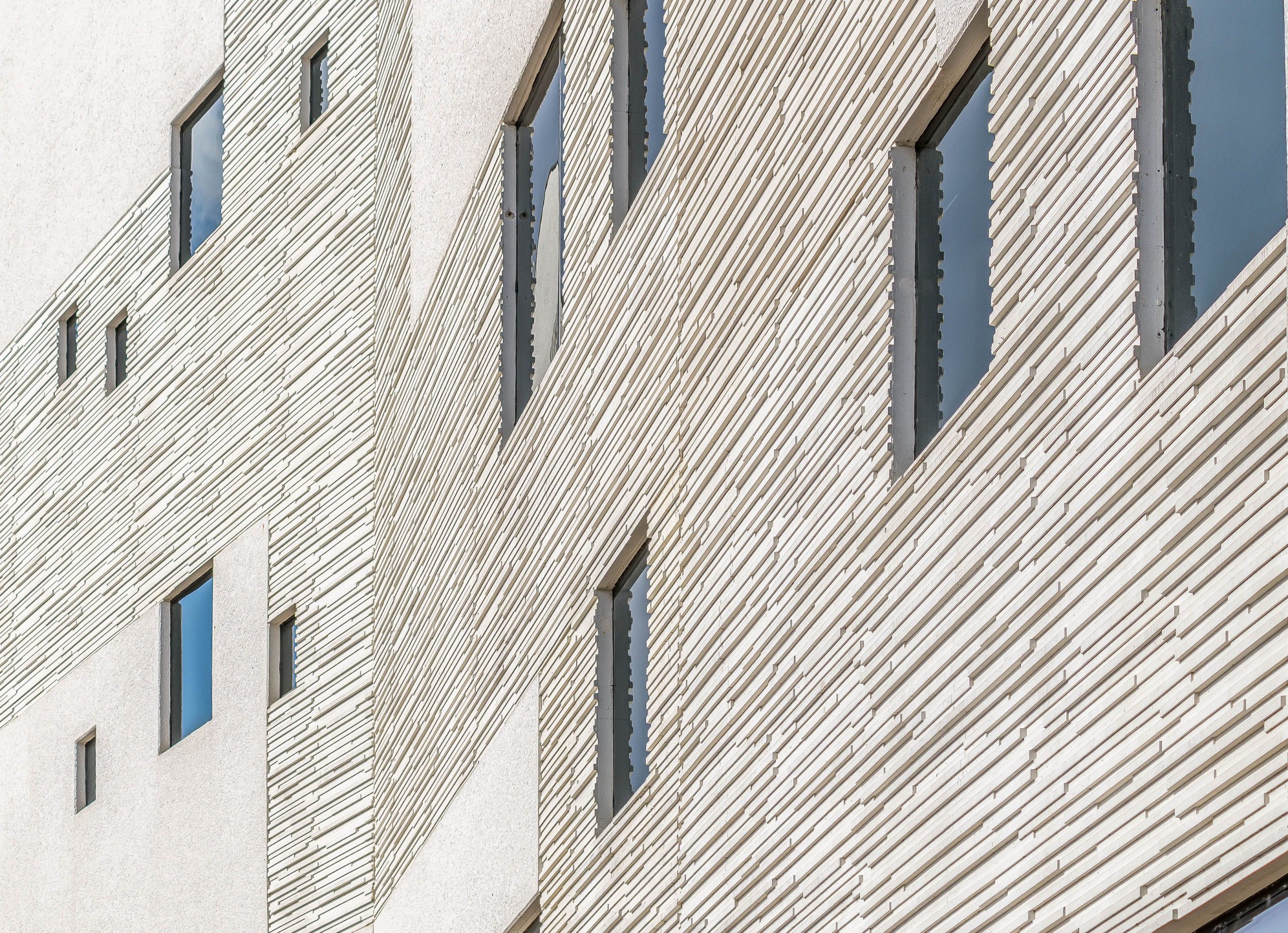

Iroko Pharmaceuticals
| LOCATION | Navy Yard Corporate Center, Philadelphia, Pennsylvania |
| LEAD ARchitect | DIGSAU |
| Precaster | Slaw Precast |
| Completed | 2012 |






NHS – Niagara Health System
| LOCATION | 1200 Fourth Ave St. Catharines, ON L2S 0A9 |
| LEAD ARchitect | B + H Architects with Silver Thomas Hanley |
| Precaster | Res Precast |
| Completed | 2012 |




Evansville Wastewater Treatment Plant
| LOCATION | Evansville, IN |
| LEAD ARchitect | Greeley and Hansen |
| Completed | 2022 |

Mercy Joplin Hospital
The new $345 million Mercy Joplin Hospital features precast concrete exterior cladding, concrete roofs with hurricane-grade penthouses and high-impact glass secured by the precast concrete. The precaster, Enterprise Precast Concrete, Inc., used Versa-Brix® M from Architectural Polymers to create the strong visual facade that offered the necessary levels of storm resistance.
| LOCATION | Joplin, MO |
| LEAD ARchitect | HKS Inc. |
| Precaster | Enterprise Precast Concrete, Inc. |
| Completed | 2015 |
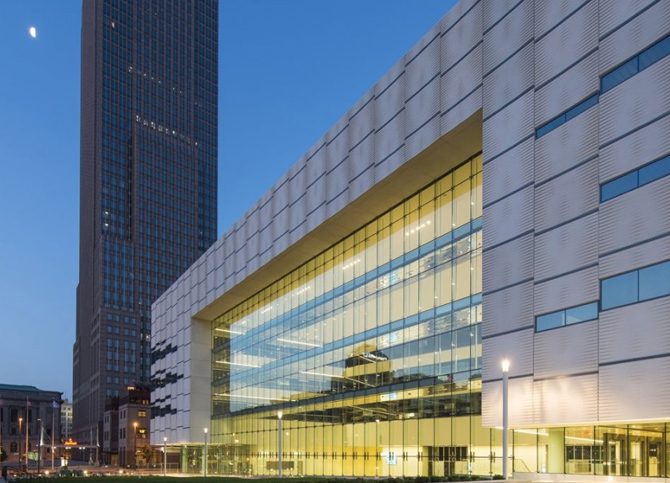

Cleveland Medical Mart
LMN Architects designed the Global Center to complement the historic context and surrounding area while highlighting the contemporary high-tech marketplace. They selected precast concrete for the exterior facade not only for its custom design capabilities, but also for its speed in manufacturing and installation. LMN worked closely with the precaster, Sidley Precast, to develop a facade that mimics the tone of limestone while offering fine details that would appear in various lighting conditions. Utilizing custom formliners from Architectural Polymers, the design is noted to resemble the twisting helices of a DNA molecule.
The Global Center for Health Innovation occupies 235,000 square feet adjacent to the Cleveland Convention Center with four floors featuring distinct medical themes. Each floor includes space that is rented by major medical manufactures. The first floor is the Patient Home floor where University Hospital, Cleveland Clinic and MetroHealth showcase current technologies for patient safety at home. The second floor is dedicated to People, Patients and Caregivers with GE Healthcare, Cardinal Health and Cisco. The third floor features Phillips Healthcare and Siemens with a focus on devices and technologies that enhance the clinical experience. The fourth floor is occupied by health IT group HIMSS who plans to use it as an interoperability testing center.
| LOCATION | Cleveland, OH |
| LEAD ARchitect | LMN Architects |
| Precaster | Sidley Precast Group |
| Completed | 2014 |
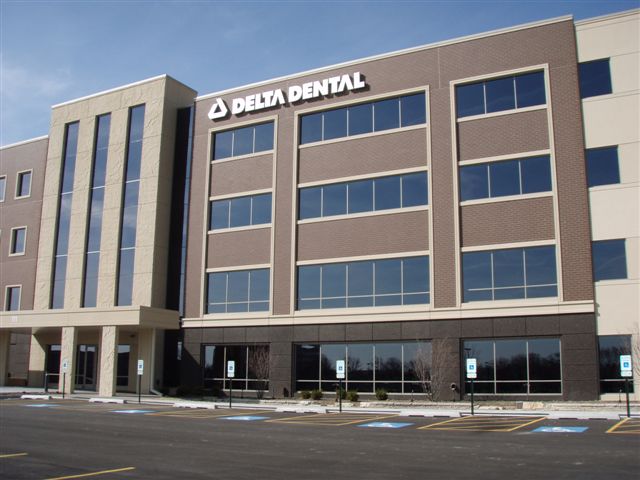
Delta Dental
| LOCATION | Naperville, IL |
| LEAD ARchitect | Ryan Companies |
| Precaster | Lombard Architectural Precast Company |
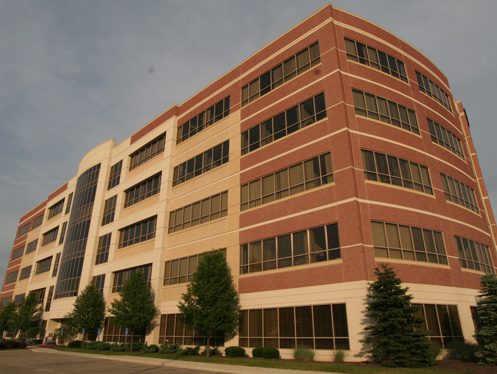
Summit Woods II
| LOCATION | Cincinnati, OH |
| LEAD ARchitect | Regus Properties |
| Precaster | High Concrete Technologies, Springboro, OH |
| Completed | 2006 |
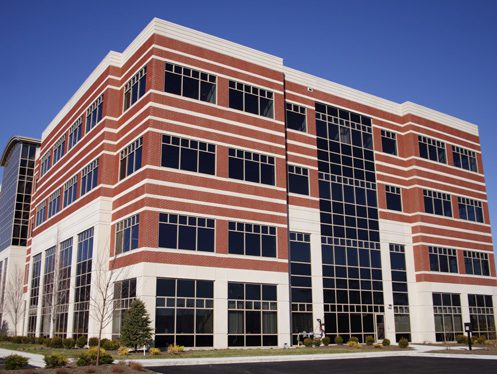
Kemper Point Office
| LOCATION | Cincinnati, OH |
| LEAD ARchitect | Regus Properties |
| Precaster | High Concrete Technology |
| Completed | 2007 |
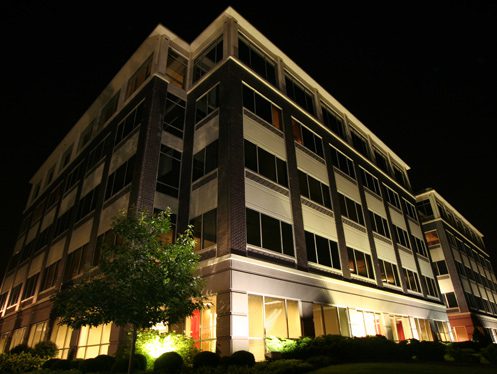
Blue Ash Office Complex
| LOCATION | Cincinnati, OH |
| LEAD ARchitect | SFA Architects |
| Precaster | High Concrete Technology, Springboro, OH |
| Completed | 2007 |

Honey Creek Office Complex
| LOCATION | Milwaukee, WI |
| LEAD ARchitect | Opus Corporation & Architecture |
| Completed | 2004 |
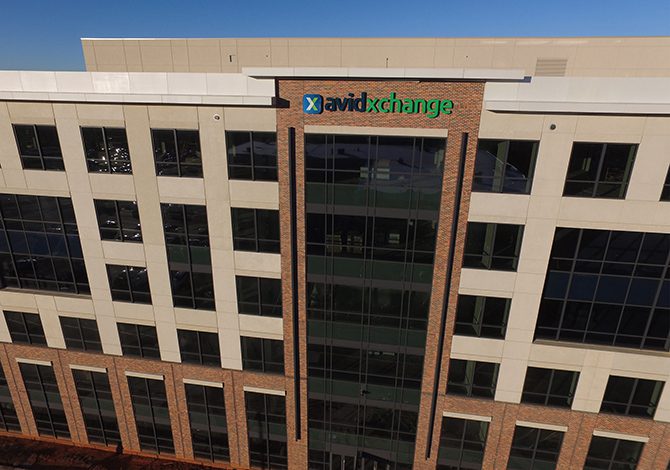




AvidXchange
| LOCATION | Charlotte, NC |
| LEAD ARchitect | LS3P Associates |
| Precaster | Metromont |
| Completed | 2021 |
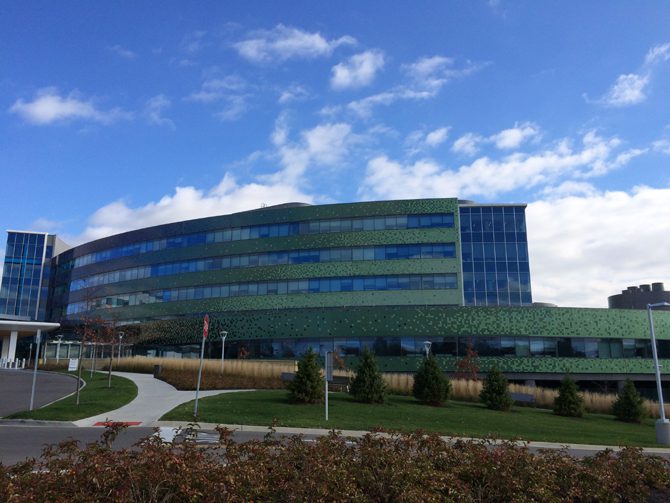

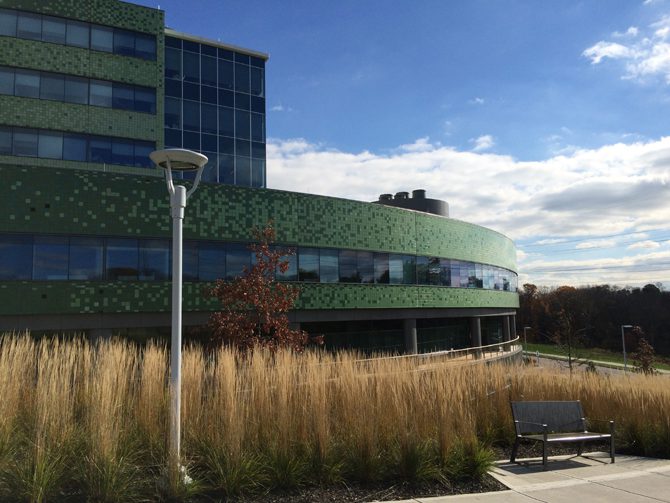
Mercy Health West Hospital
| LOCATION | Cincinnati, OH |
| LEAD ARchitect | AECOM |
| Precaster | High Concrete Group LLC |
| Completed | 2013 |

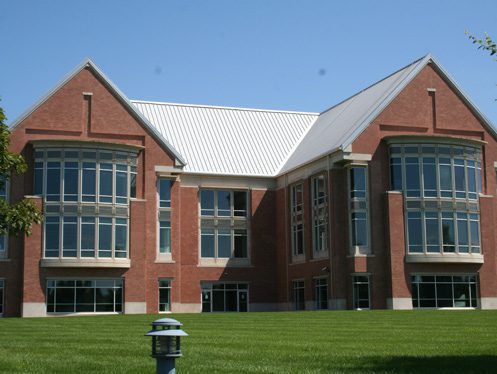
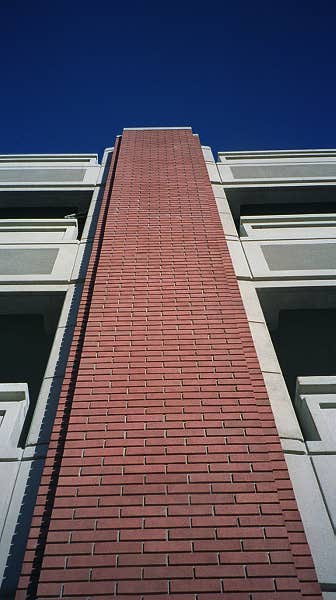
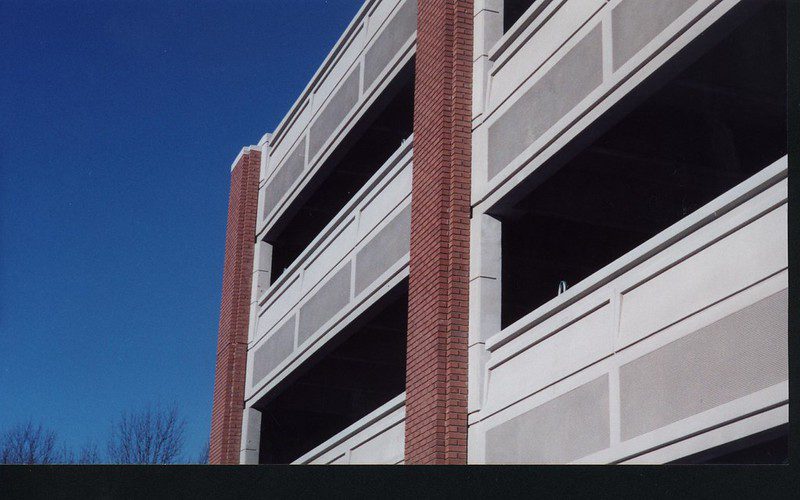
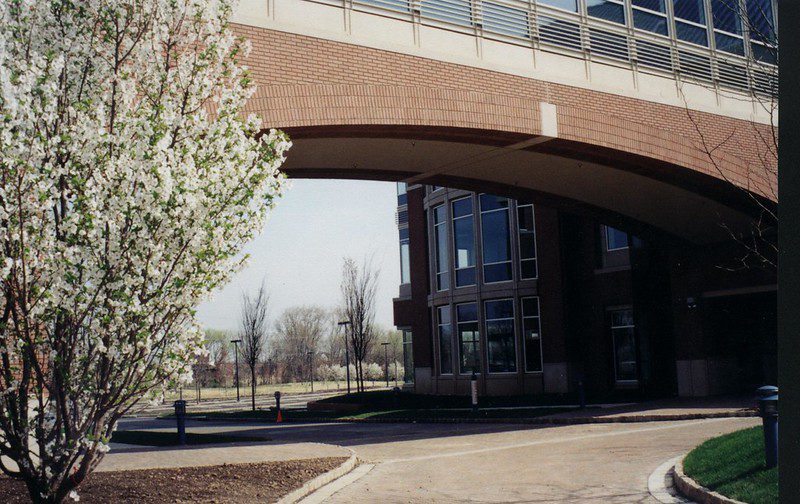
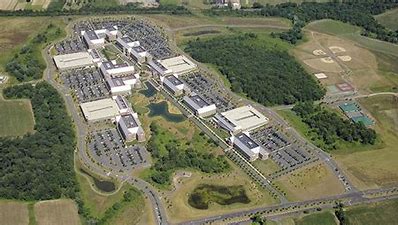
Merrill Lynch
| LOCATION | Hopewell, NJ |
| LEAD ARchitect | Frank Banisch at Banisch Associates, Inc. |
| Precaster | Universal Concrete |
| Completed | 2000 |
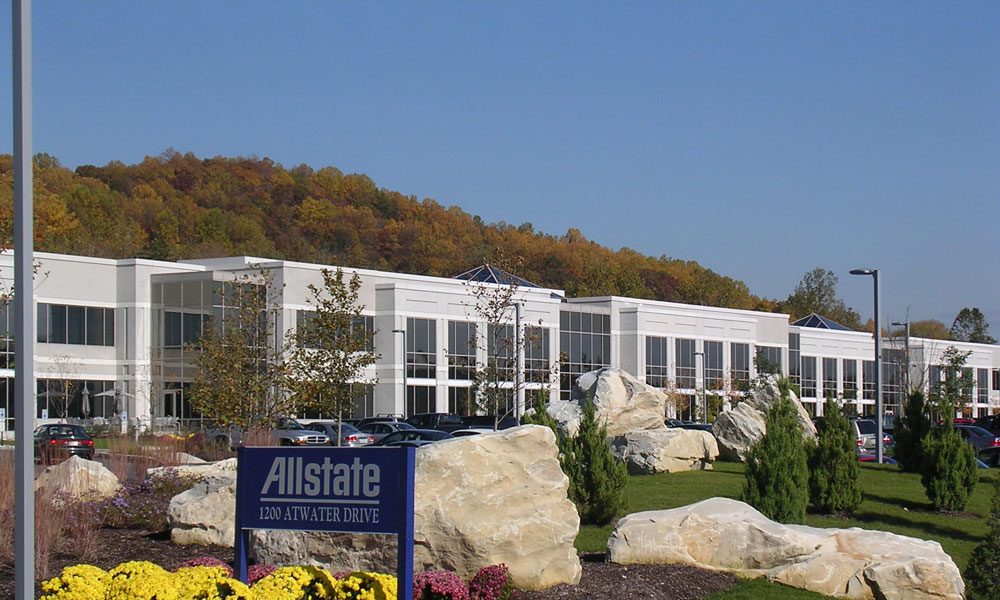
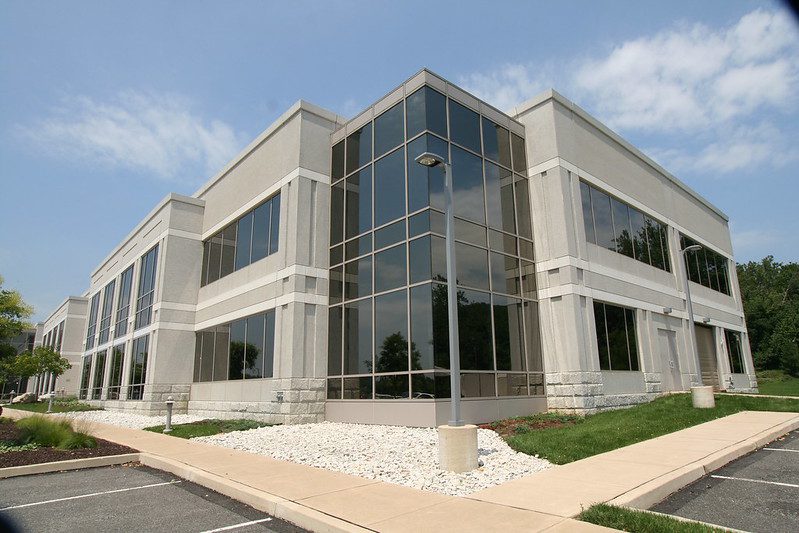
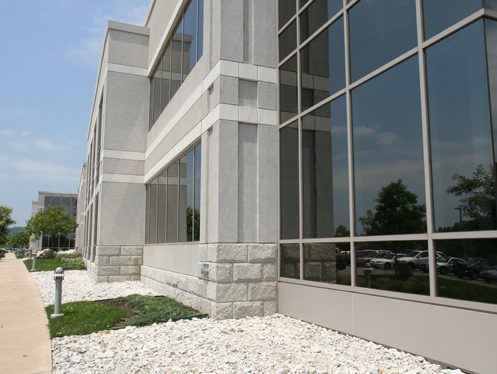
Atwater Office Complex
| LOCATION | Malvern, PA |
| Precaster | Universal Concrete |
| Completed | 2002 |
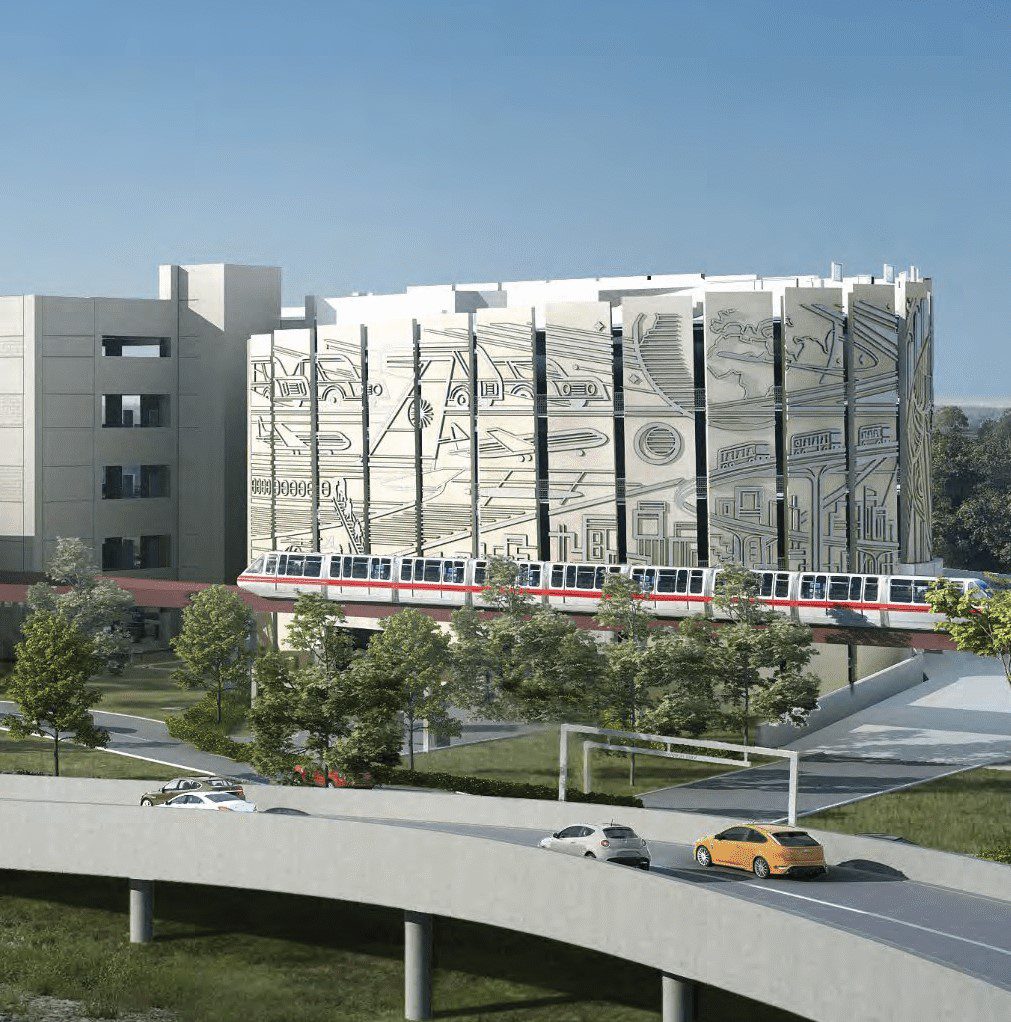
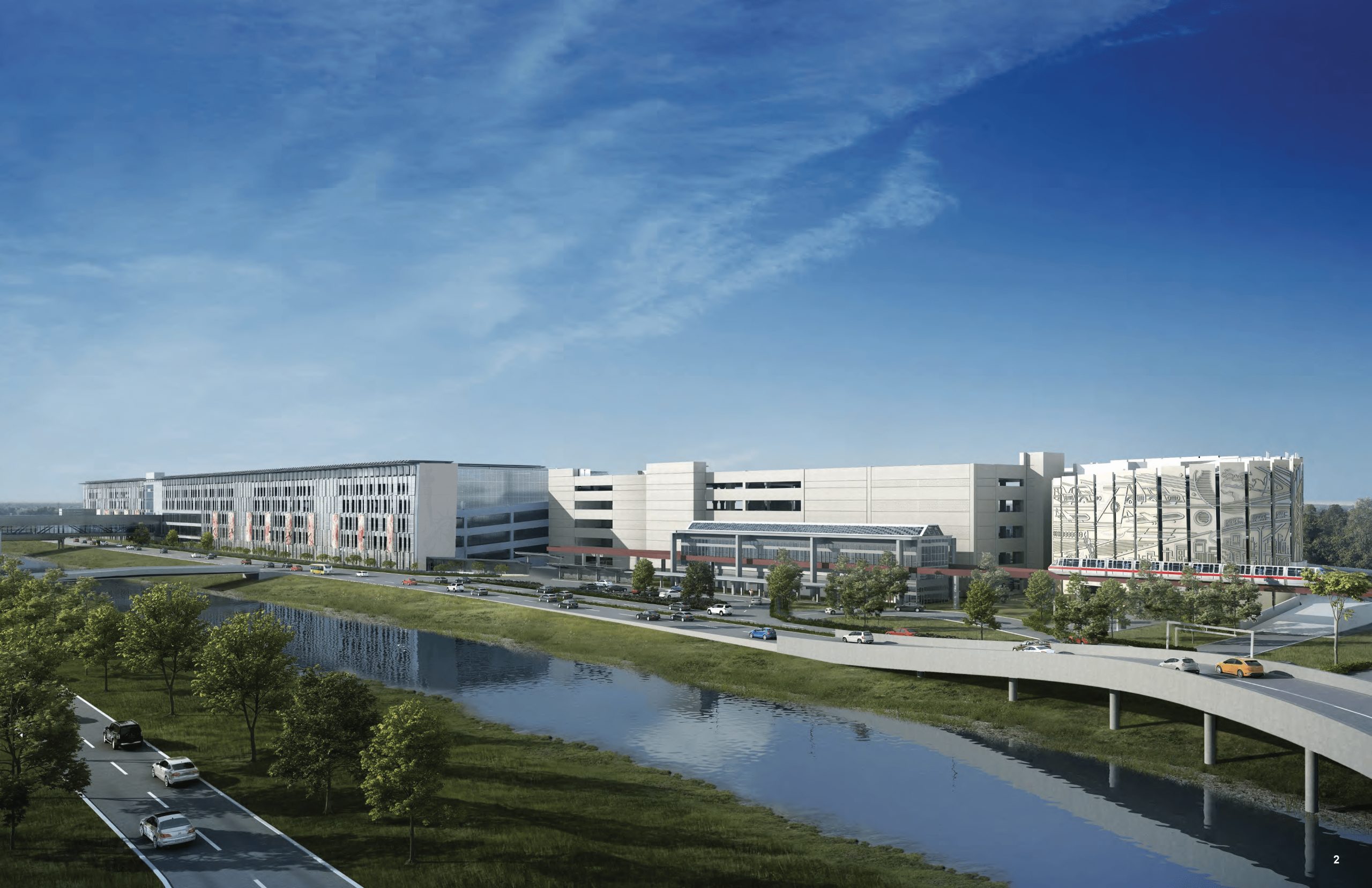
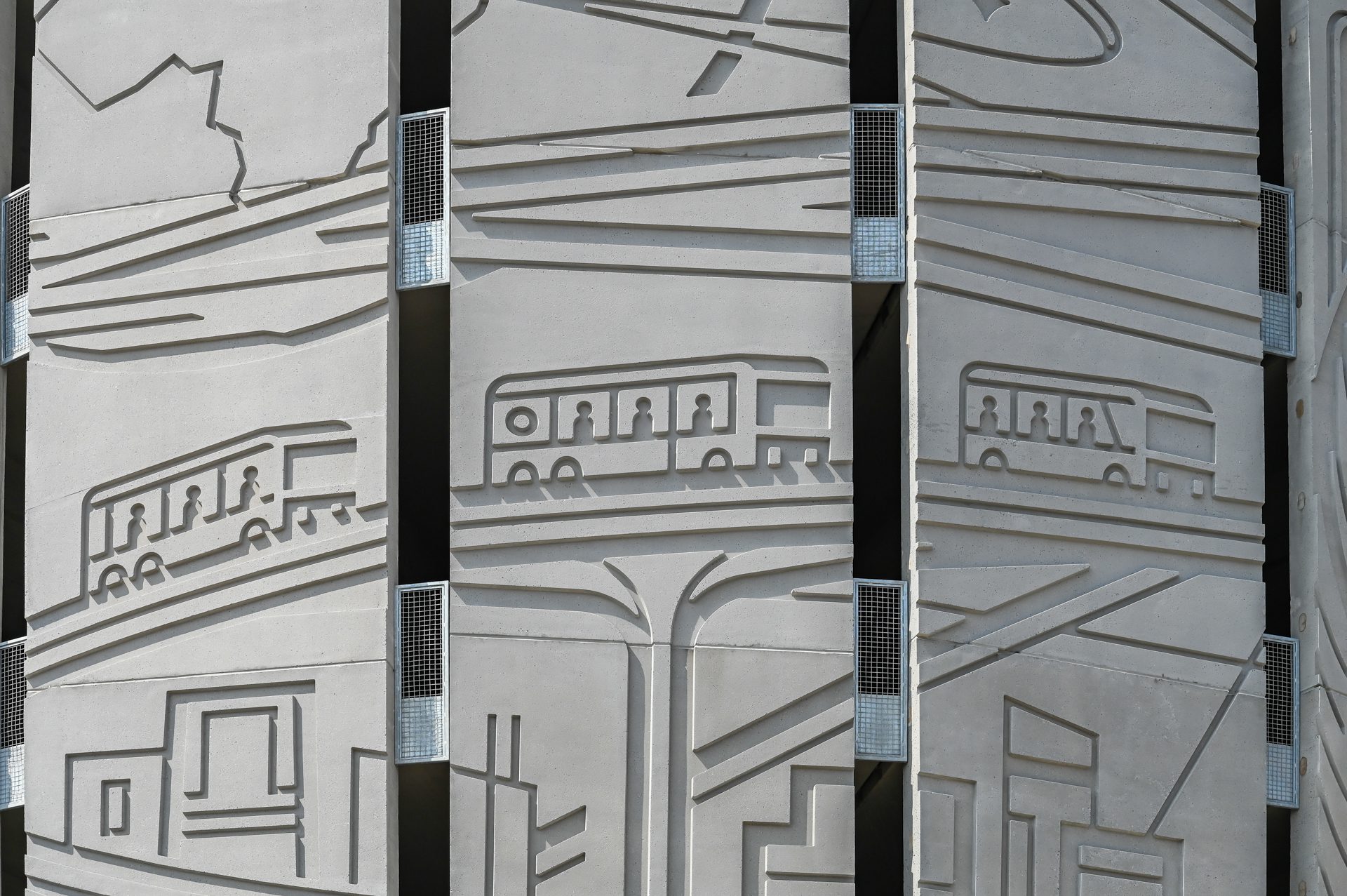
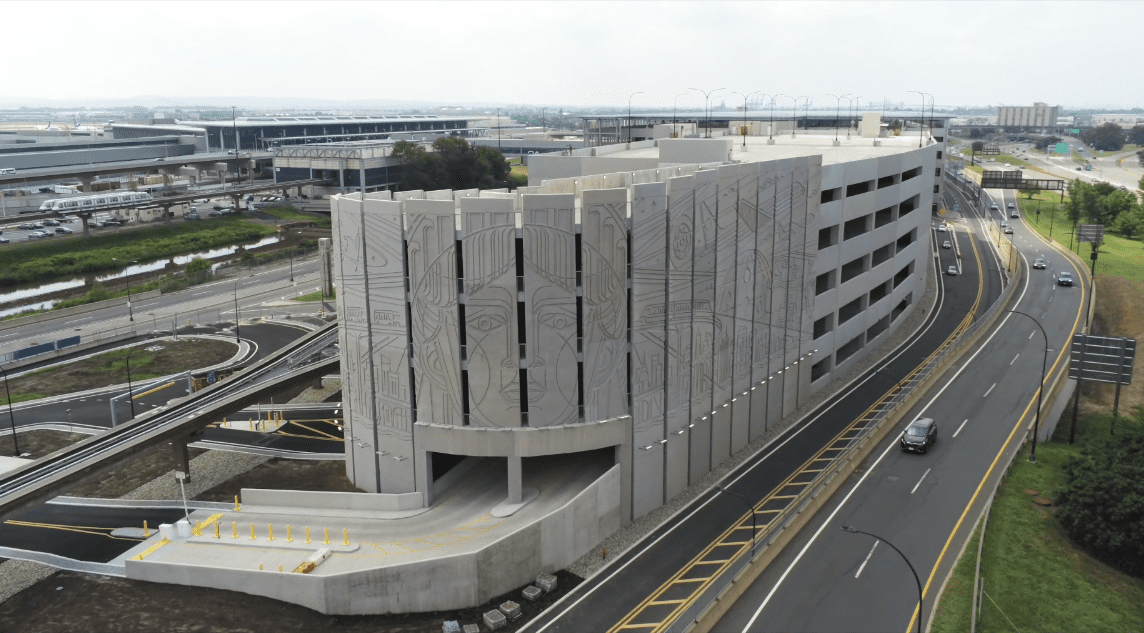
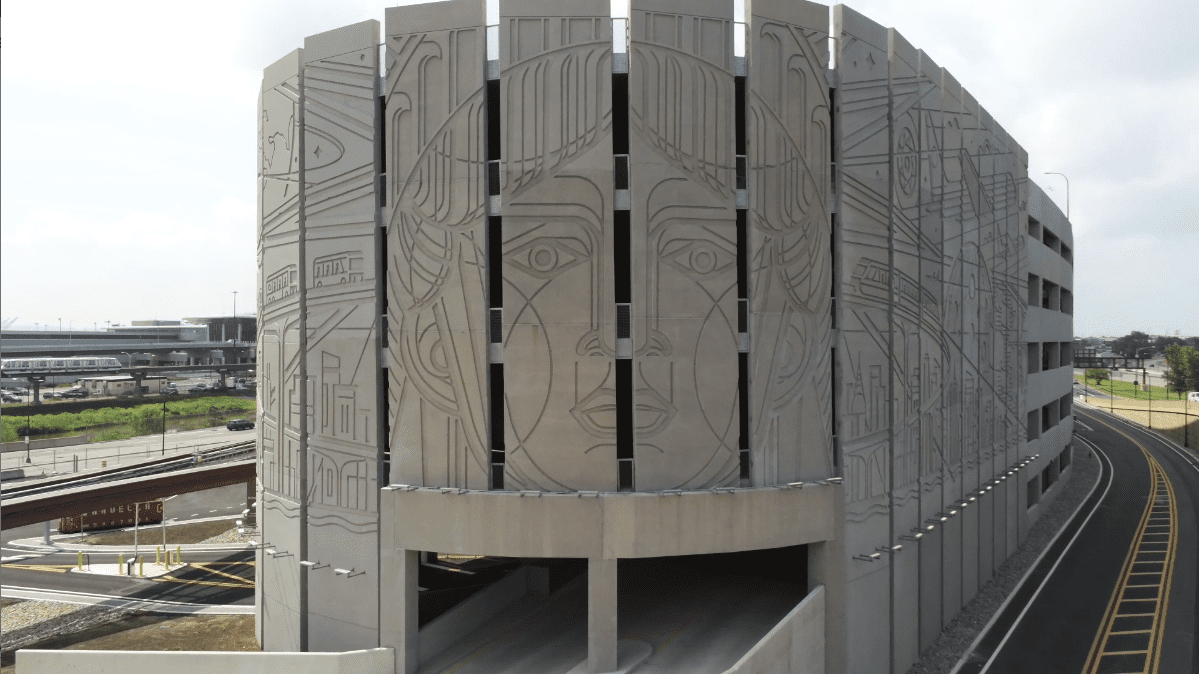
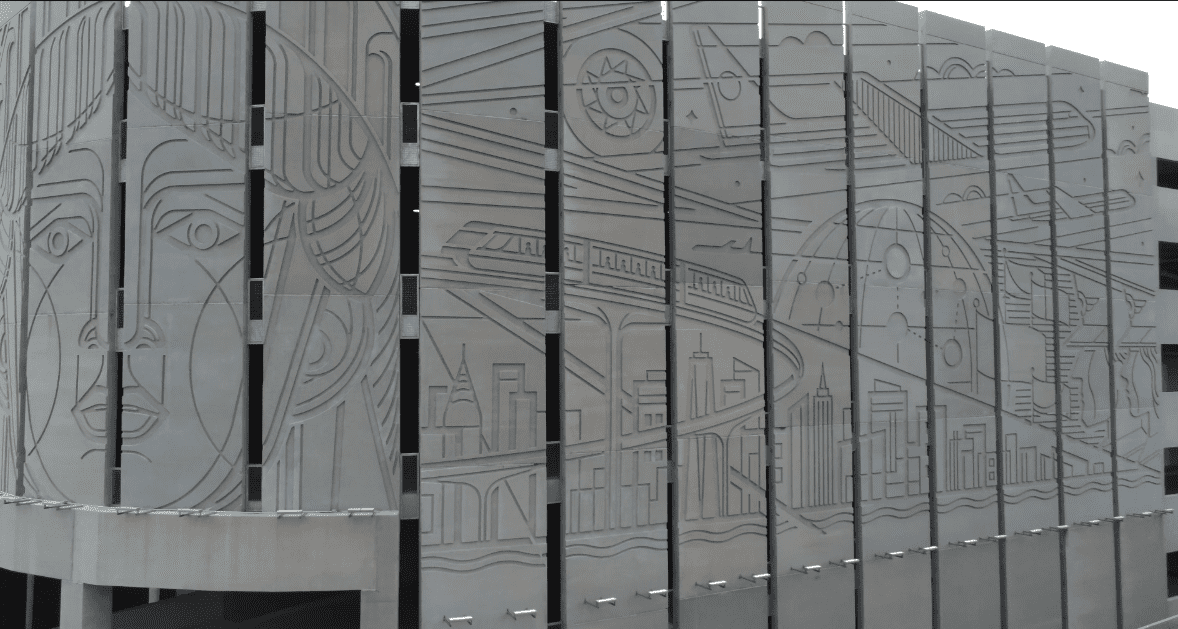
ConRAC – Newark Liberty International Airport
| LOCATION | Newark, NJ |
| LEAD ARchitect | PGAL |
| Precaster | High Concrete Group, LLC |
| Completed | 2023 |
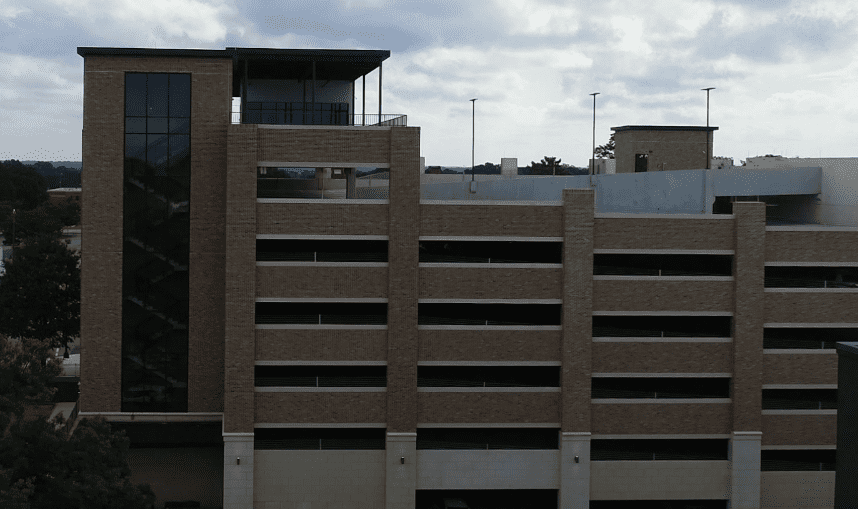
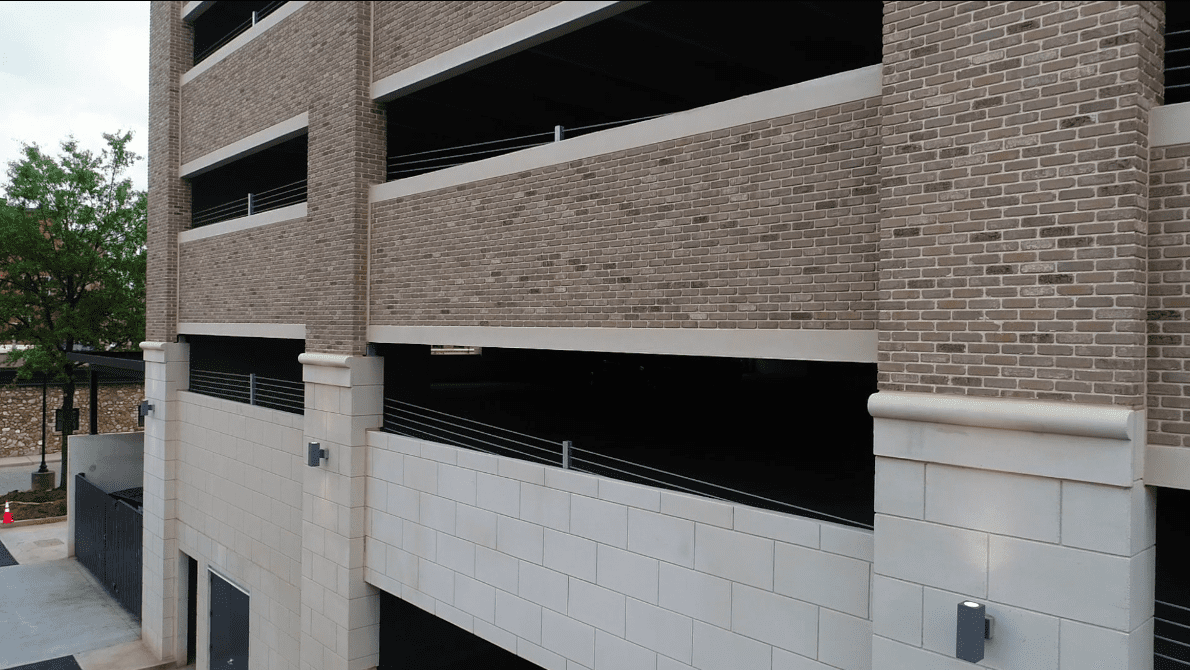
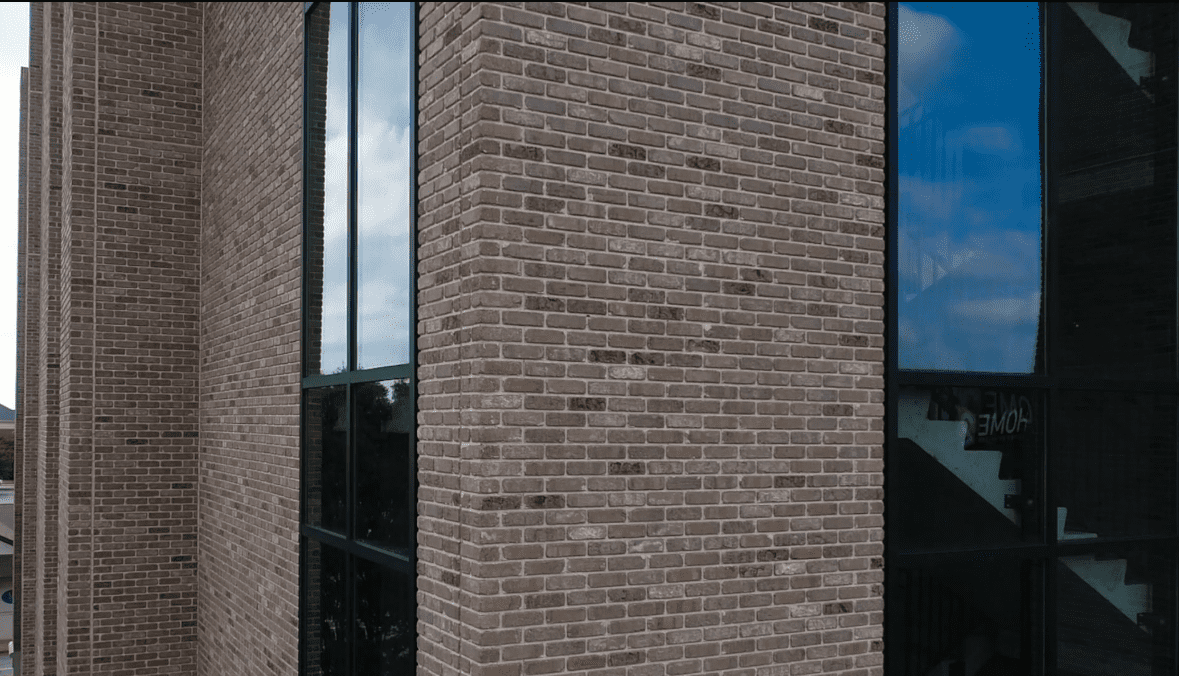
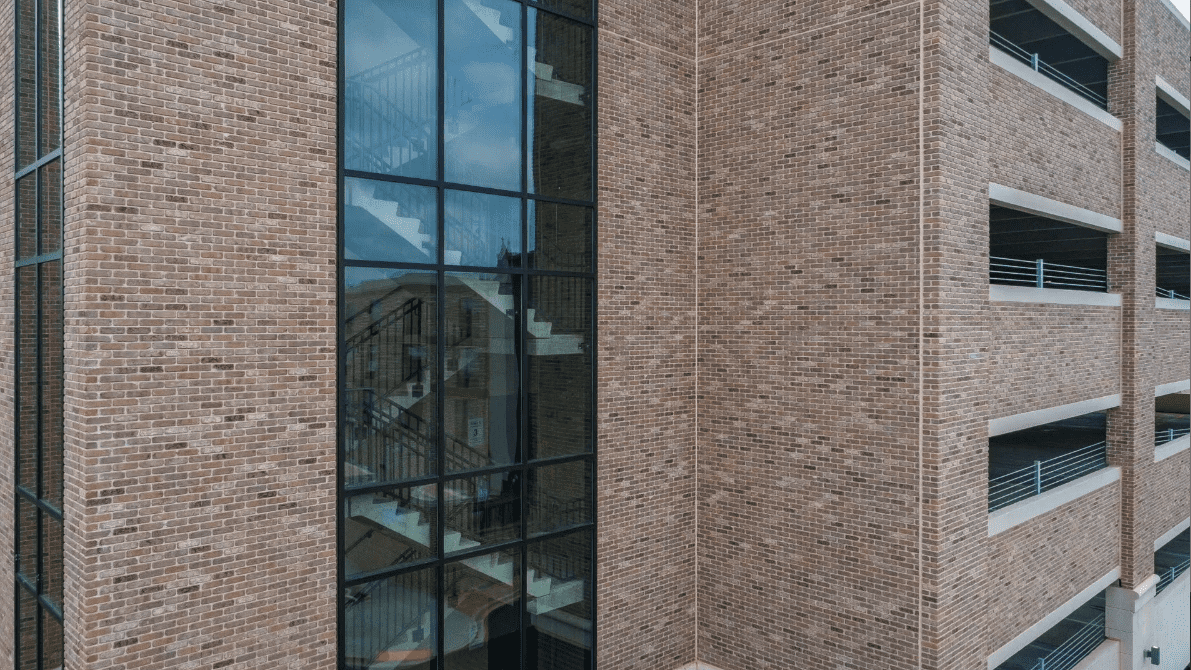
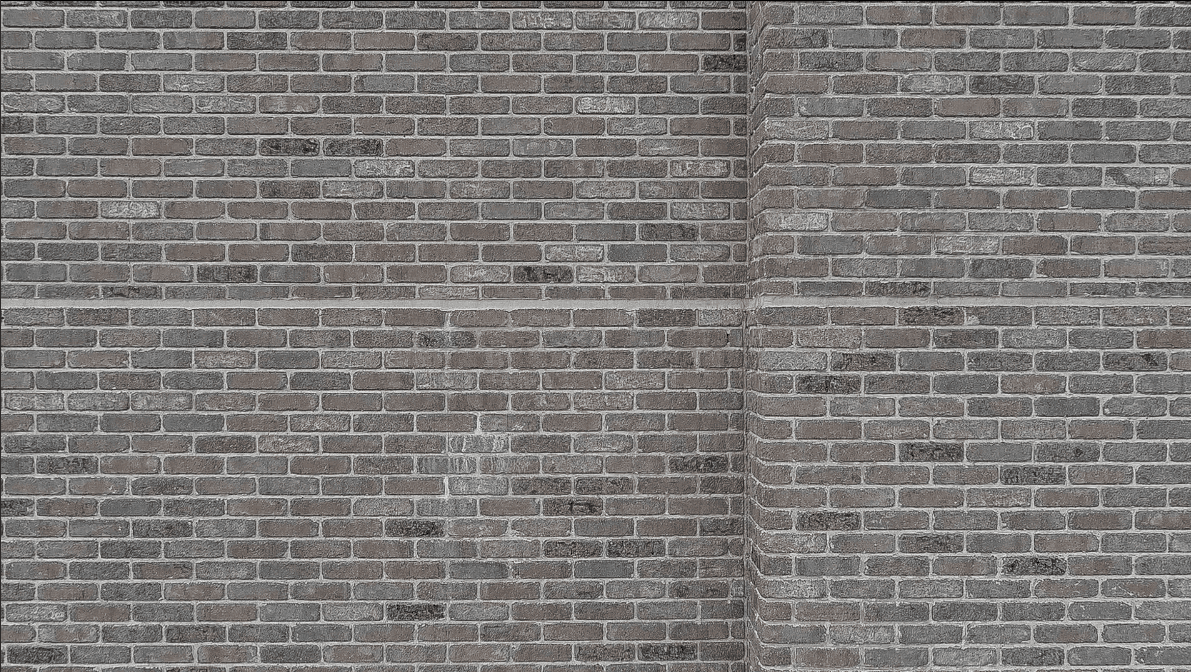
Anderson Parking Deck
| LOCATION | Anderson, SC |
| Precaster | Metromont |
| Completed | 2022 |
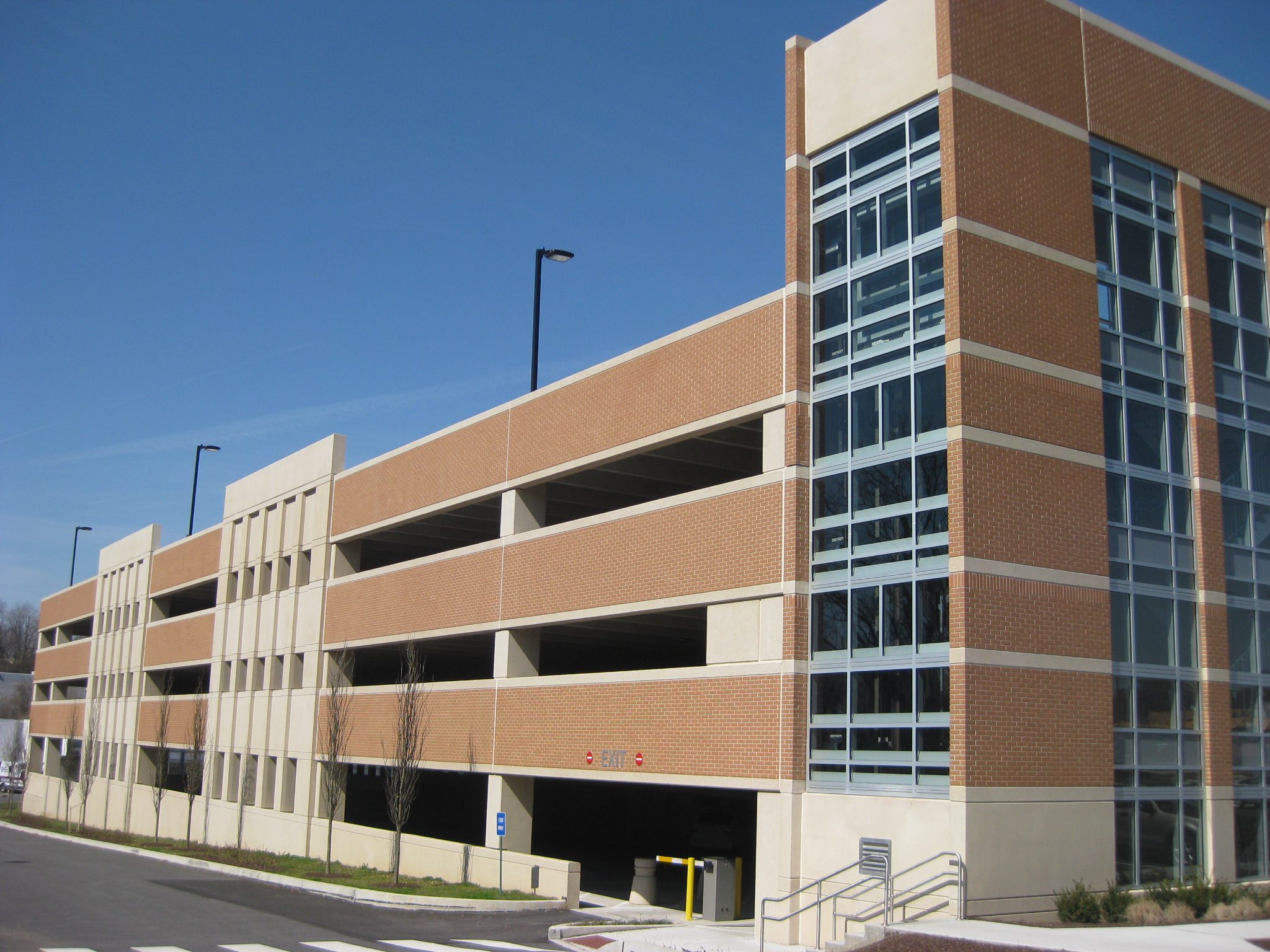
Riddle Hospital Parking Garage
| LOCATION | Media, PA |
| Precaster | Nitterhouse Concrete |
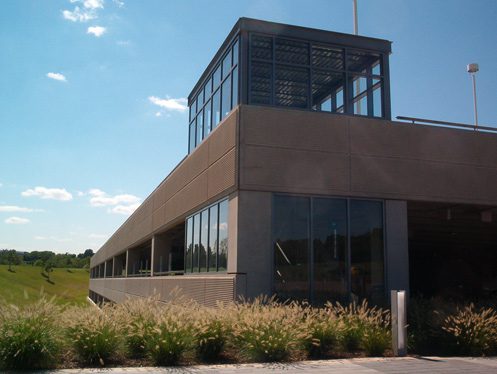
Wyeth Parking Deck
| LOCATION | Collegeville, PA |
| Precaster | High Concrete Group, Denver, PA |
| Completed | 2002 |
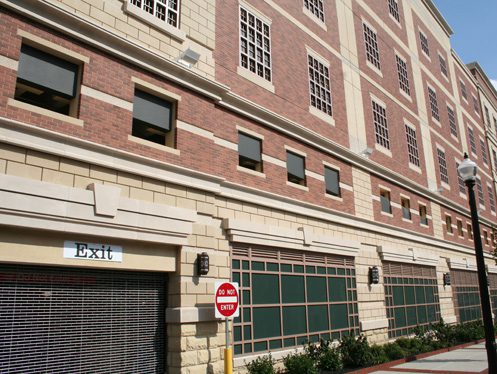
Lancaster Newspaper
| LOCATION | Lancaster, PA |
| Precaster | High Concrete Group, Denver, PA |
| Completed | 2009 |
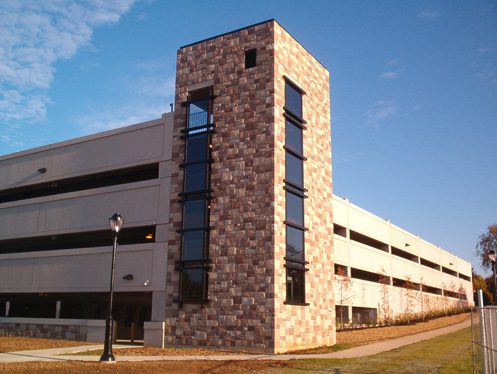
Matlock Street
| LOCATION | West Chester, PA |
| Precaster | High Concrete Group, Denver, PA |
| Completed | 2004 |
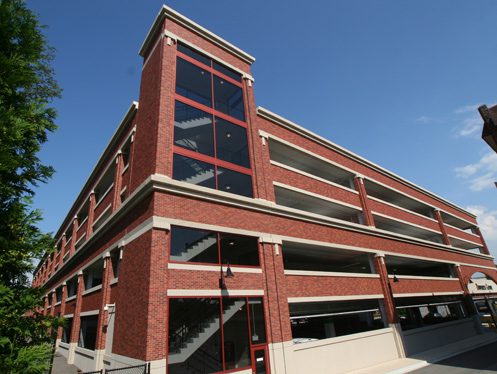
Municiple Parking Garage
| LOCATION | Downer's Grove, IL |
| Precaster | High Concrete Technologies, Paxton, IL |
| Completed | 2004 |
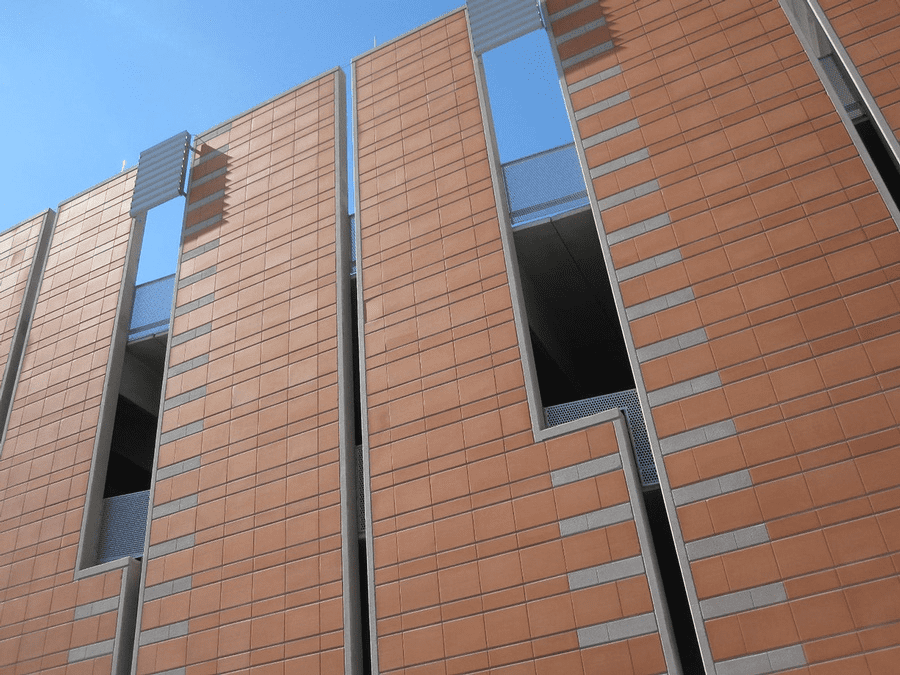
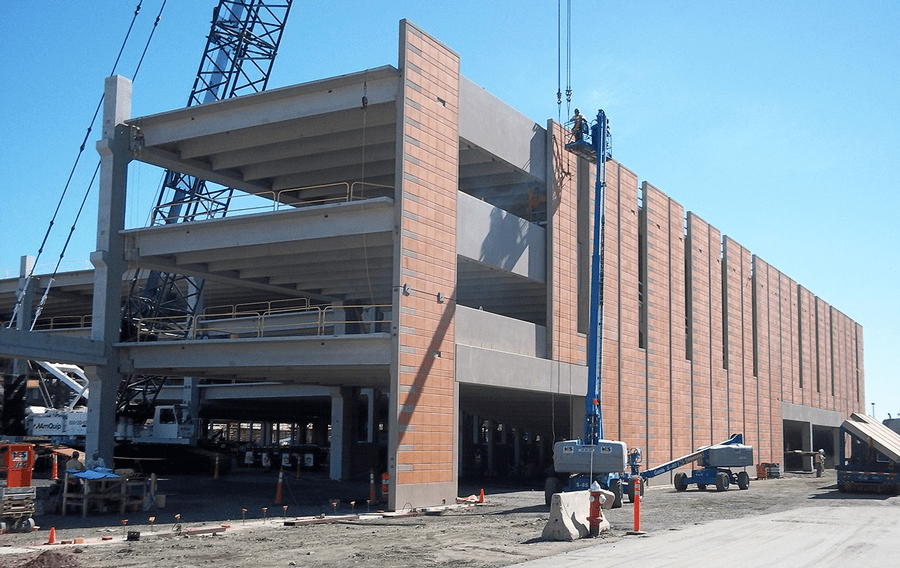
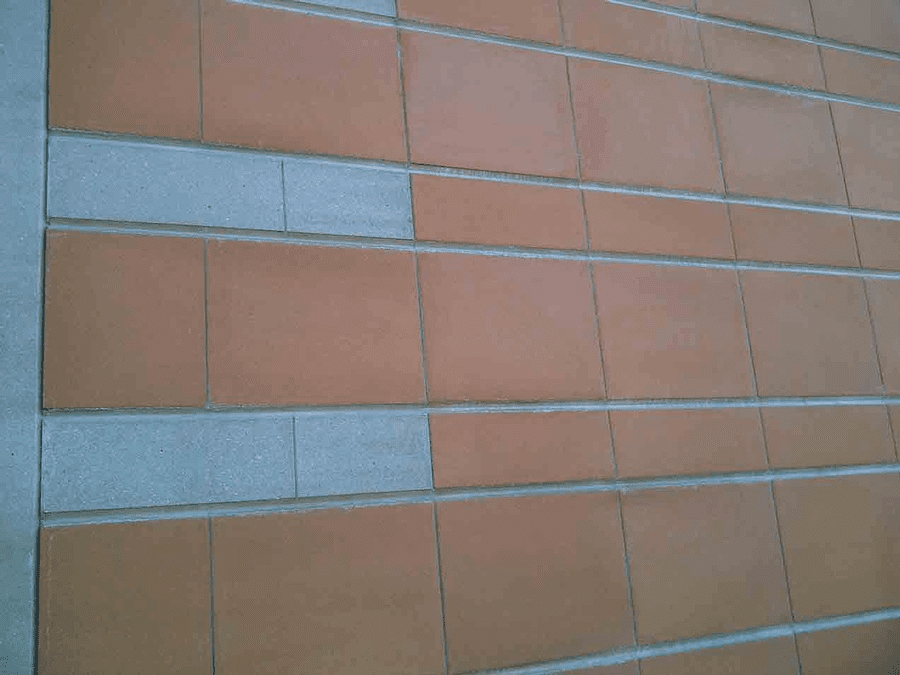
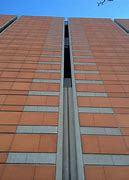
Boston Logan International Airport
| LOCATION | Boston, MA |
| LEAD ARchitect | Fennick McCredie Architecture |
| Precaster | Blakeslee Prestress, Inc. |
| Completed | 2013 |







Saint Joseph’s University Bookstore & Parking Garage
| LOCATION | Philadelphia, PA |
| LEAD ARchitect | Burt Hill Architects |
| Completed | 2007 |
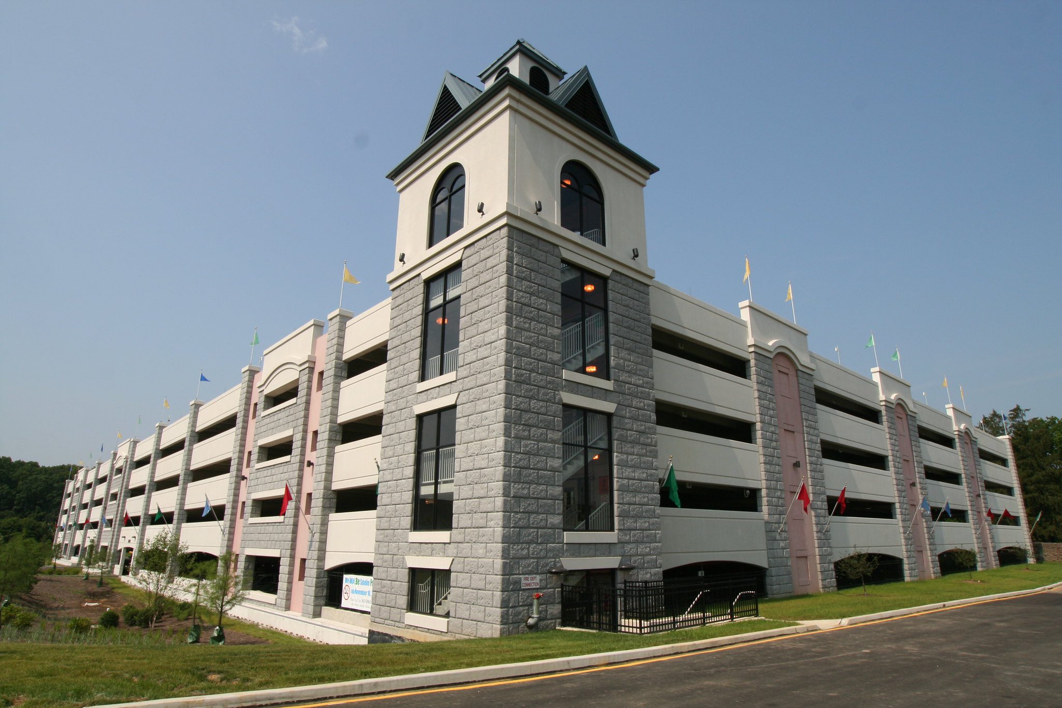
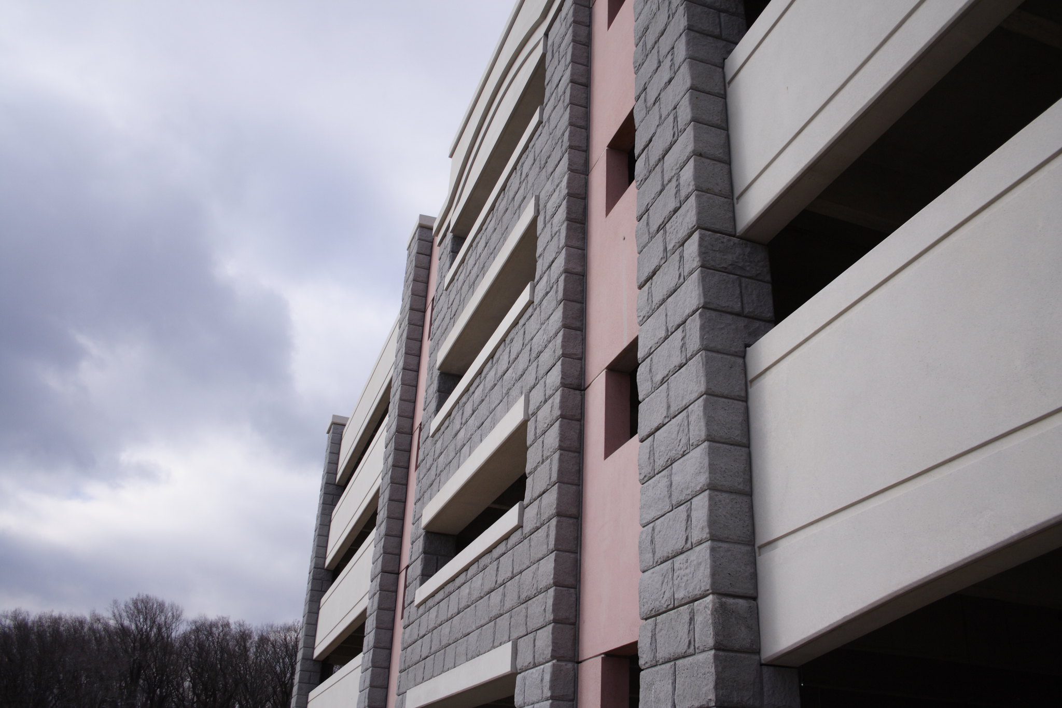
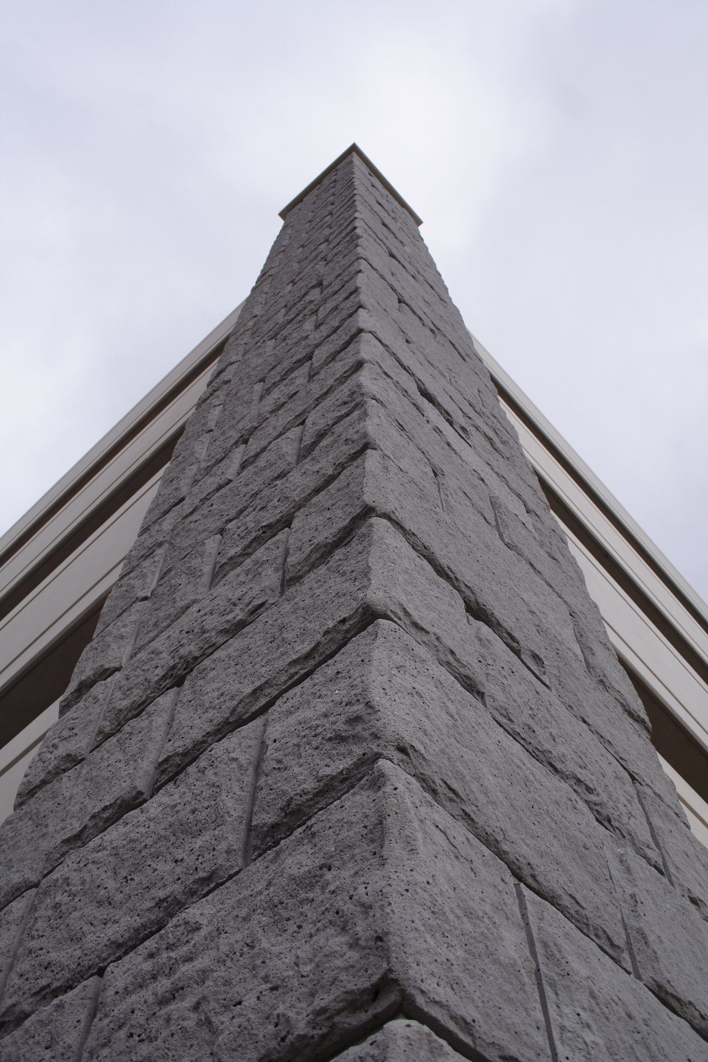
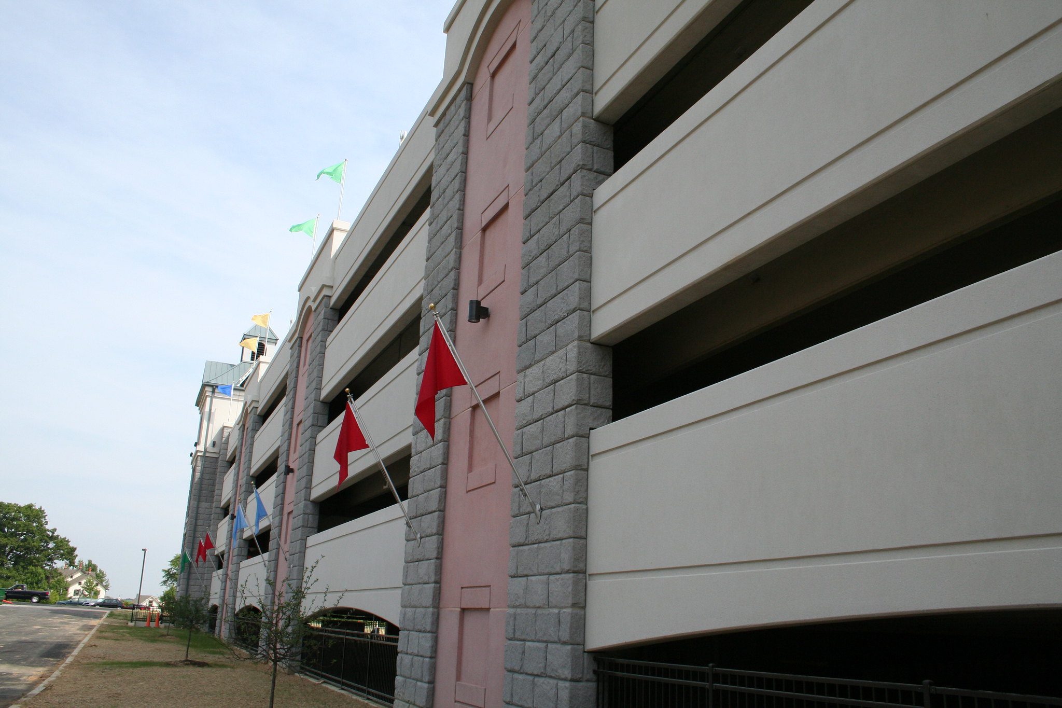
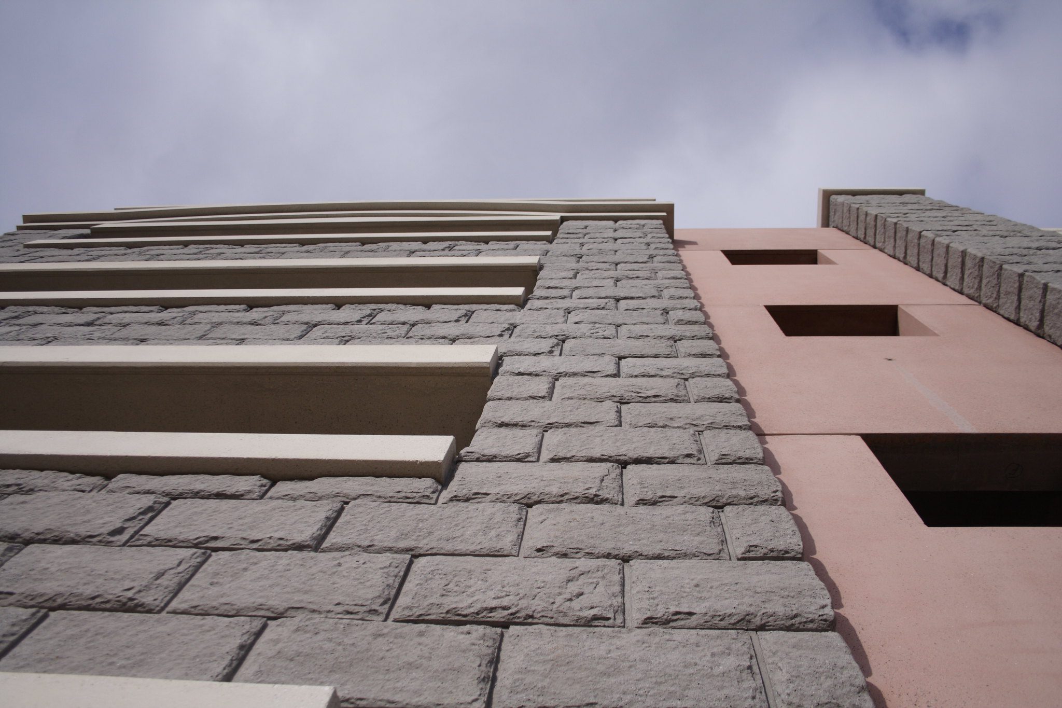
Alfred I. duPont Hospital for Children
| LOCATION | Wilmington, DE |
| LEAD ARchitect | Tim Haas & Associates |
| Precaster | High Concrete Group, LLC |
| Completed | 2006 |

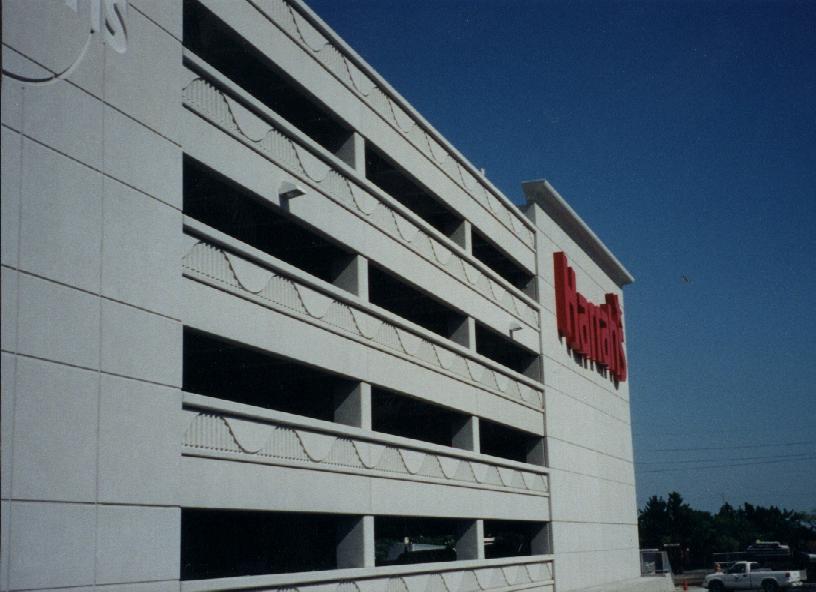
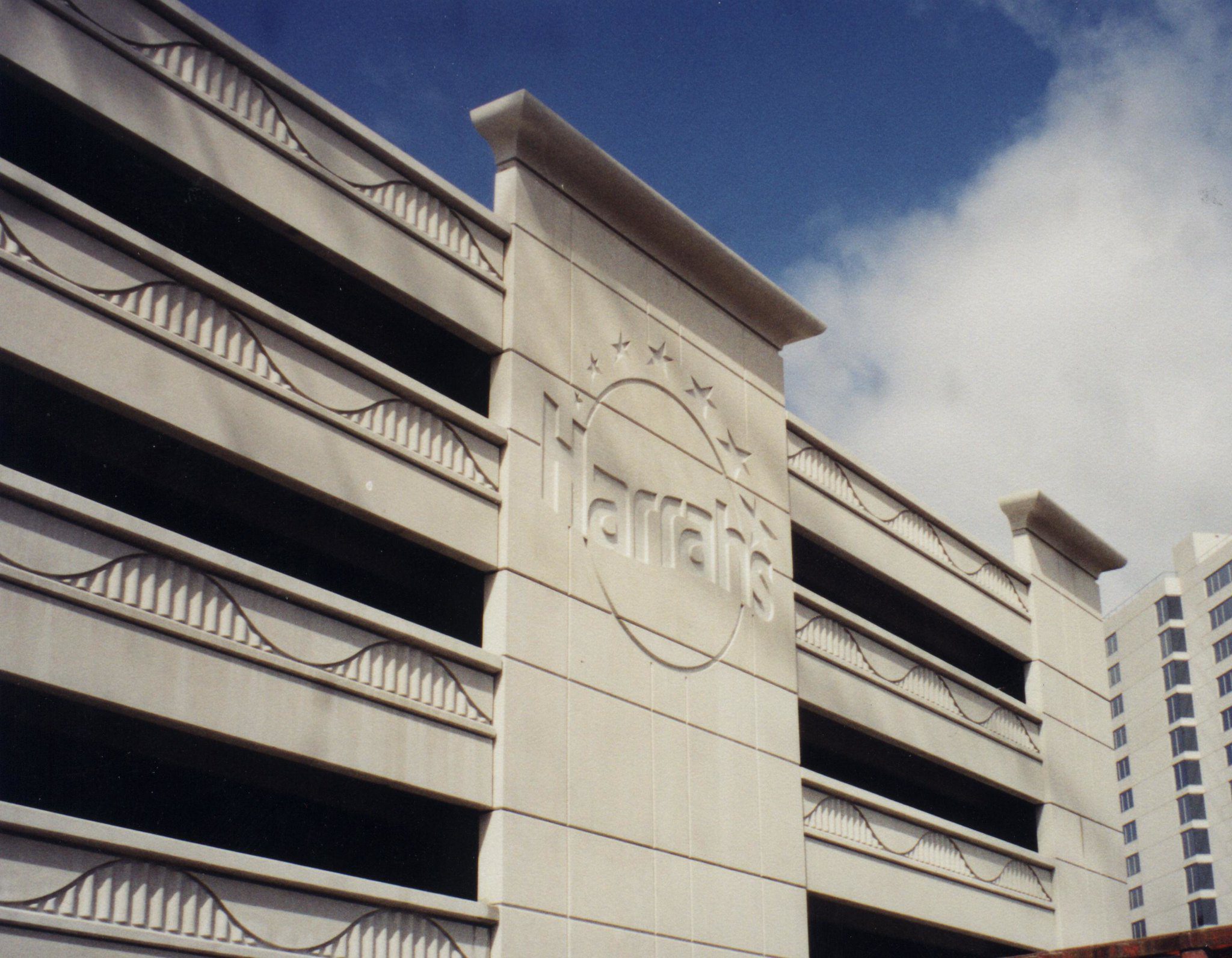
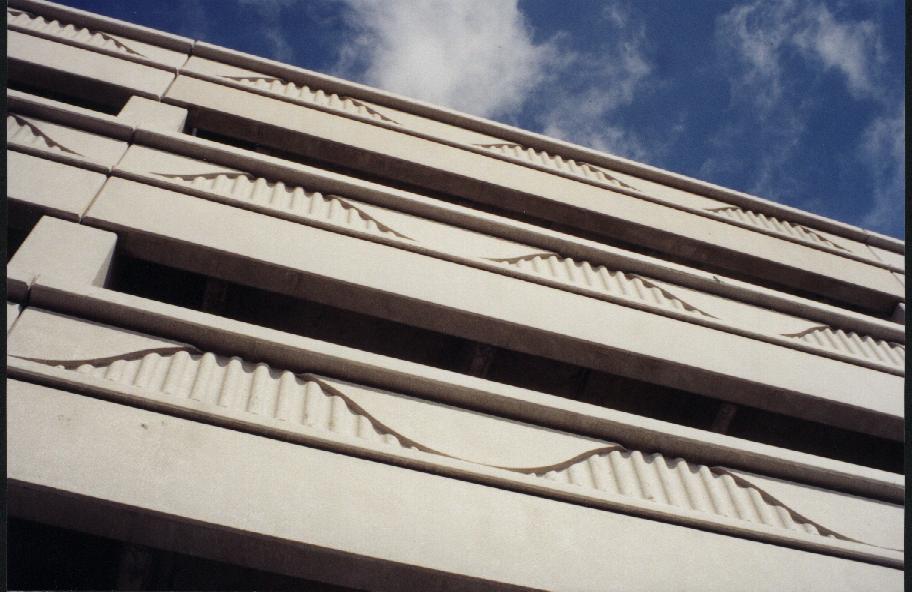
Harrah’s Casino
| LOCATION | Atlantic City, NJ |
| LEAD ARchitect | Walker Parking Consultants |
| Precaster | High Concrete Group, LLC |
| Completed | 2007 |
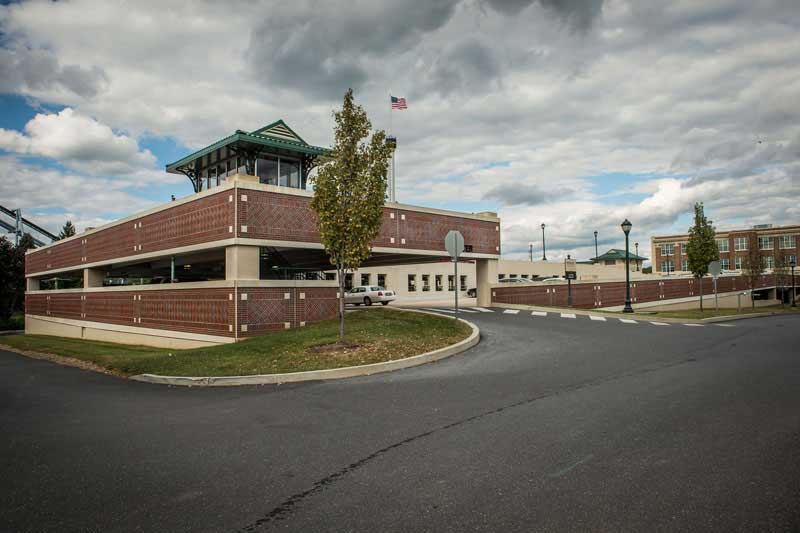
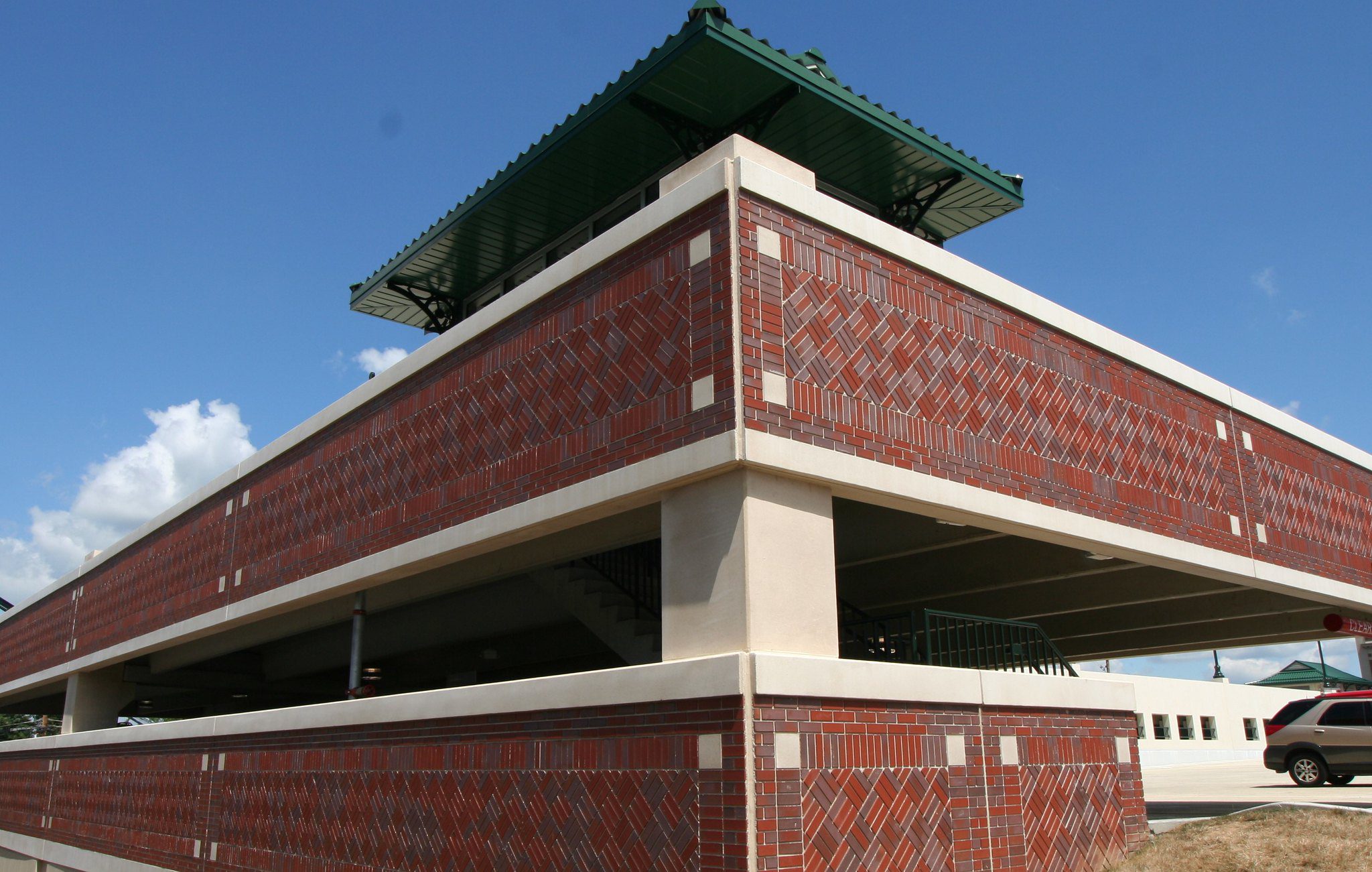
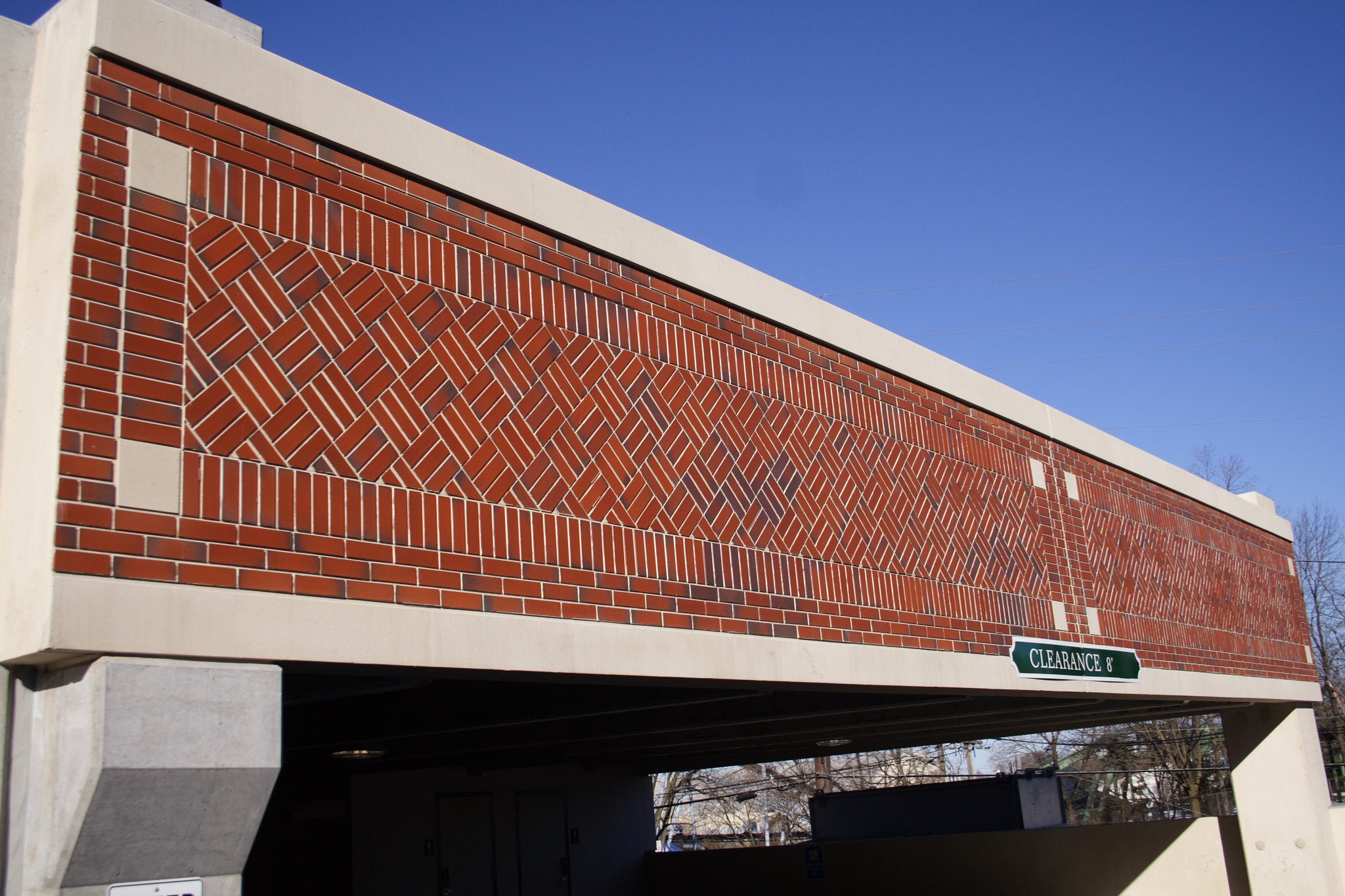

Hershey Intermodal Transportation Center
| LOCATION | Hershey, PA |
| LEAD ARchitect | Buchart Horn Associates |
| Precaster | Architectural Precast Inc. |
| Completed | 2005 |





The Line Street Project
| LOCATION | Charleston, South Carolina |
| LEAD ARchitect | RAMSA |
| Precaster | Gate Precast |
| Completed | 2024 |



QTS Birch – Atlanta
| LOCATION | Atlanta, GA |
| LEAD ARchitect | Corgan |
| Precaster | Tindall Corporation |
| Completed | 2021 |
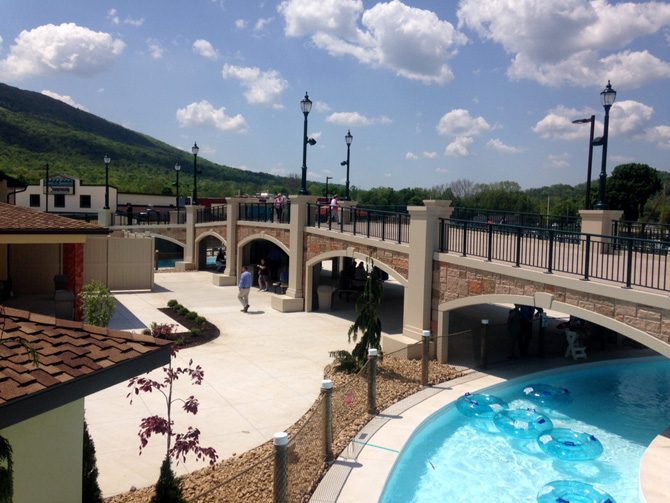
DelGrosso’s Amusement Park
| LOCATION | Tipton, PA |
| Precaster | PennStress, a division of MacInnis Group, LLC |


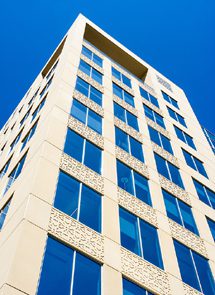
Polsinelli Headquarters & Hotel Sorella
As both tenants plan to remain in the building for a long time, the materials selected and long-term lifecycle costs were a key concern. Precast concrete quickly became an obvious choice not only for its durability but also because it offered a cost-effective and energy-efficient solution.
Polsinelli Headquarters and Hotel Sorella
The precaster, Enterprise Precast, used a custom Italian-style formliner from Architectural Polymers to create the light white, acid-etched concrete facade. The liner was used with 6" panels and features an intricate infill pattern.
| LOCATION | Kansas City, MO |
| LEAD ARchitect | 360 Architecture |
| Precaster | Enterprise Precast Concrete, Inc. |
| Completed | 2013 |
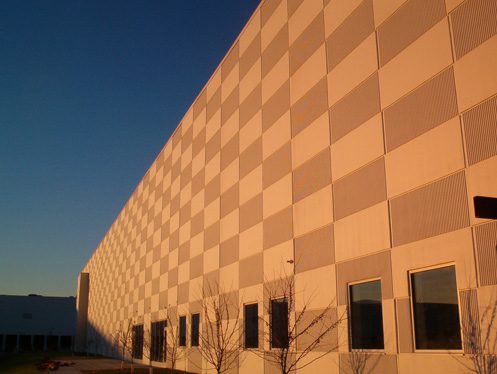
Crate & Barrel Distribution
| LOCATION | Cranberry, NJ |
| Precaster | Fabcon |
| Completed | 2003 |
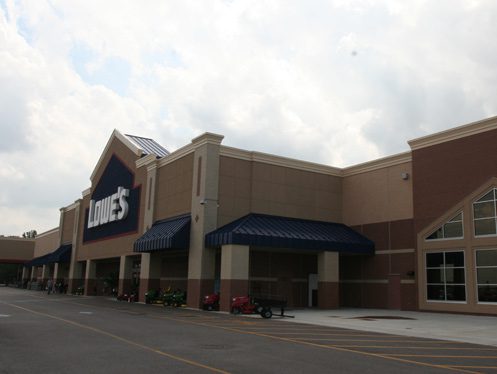
Lowe’s
| LOCATION | Wentzville, MO |
| Precaster | Fabcon |
| Completed | 2007 |

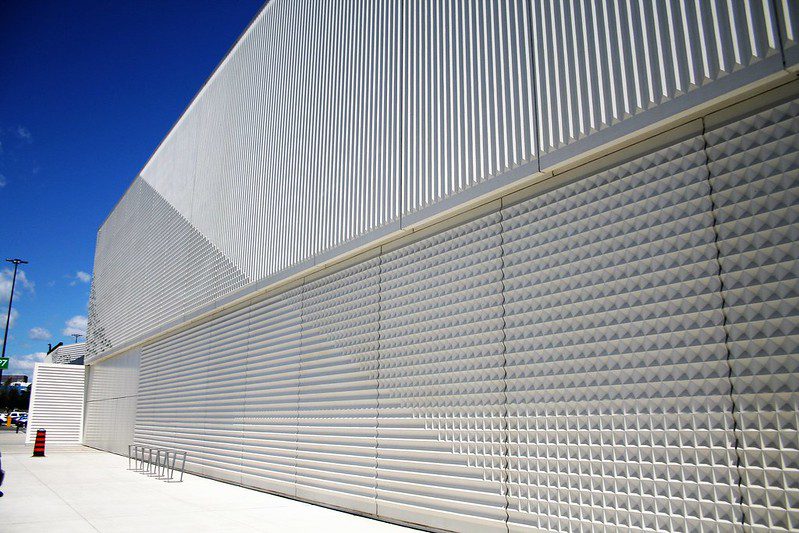
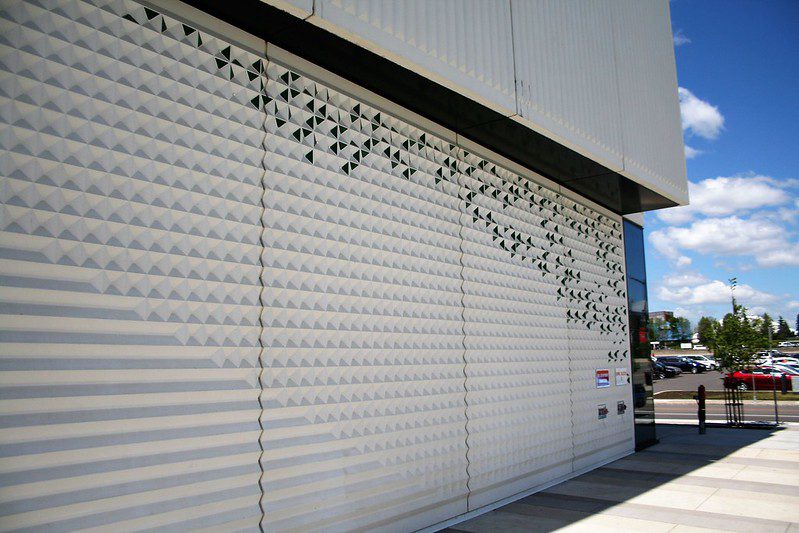
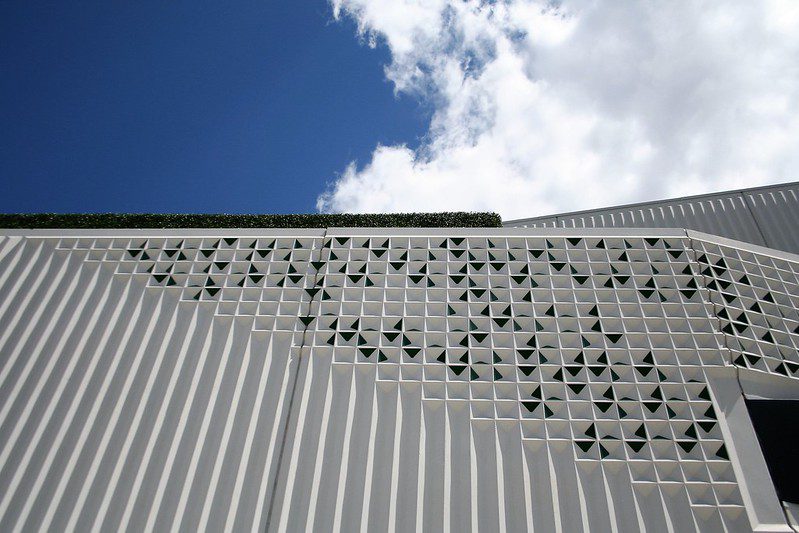
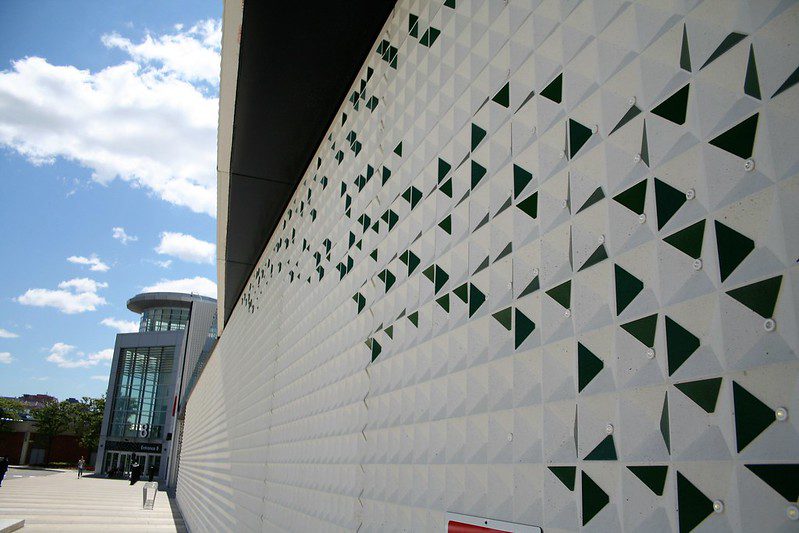
La Maison Simons
| LOCATION | Ontario, Canada |
| LEAD ARchitect | Lemay Michaud |
| Precaster | RES Precast |
| Completed | 2015 |


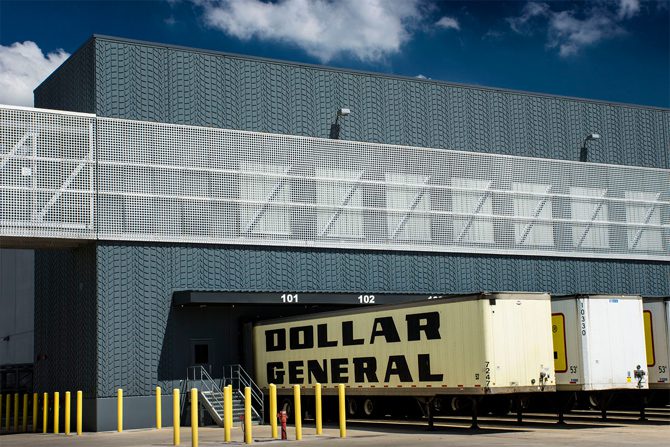
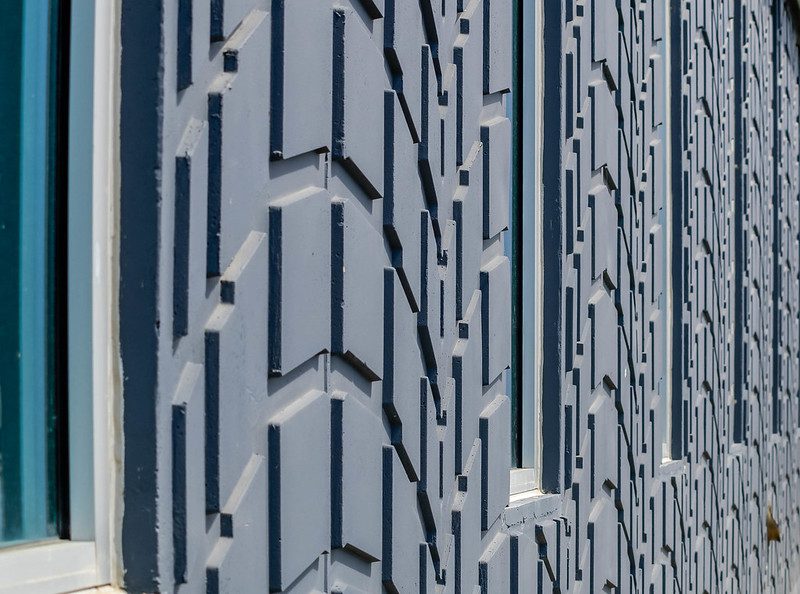
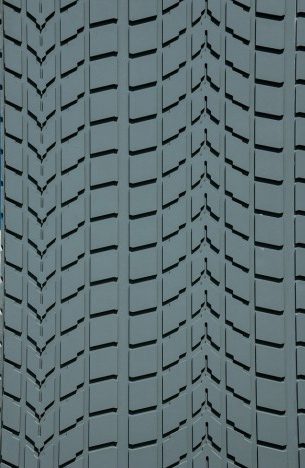
Dollar General
| LOCATION | Bessemer, AL |
| LEAD ARchitect | Leo Daly Architects |
| Precaster | Metromont |
| Completed | 2013 |
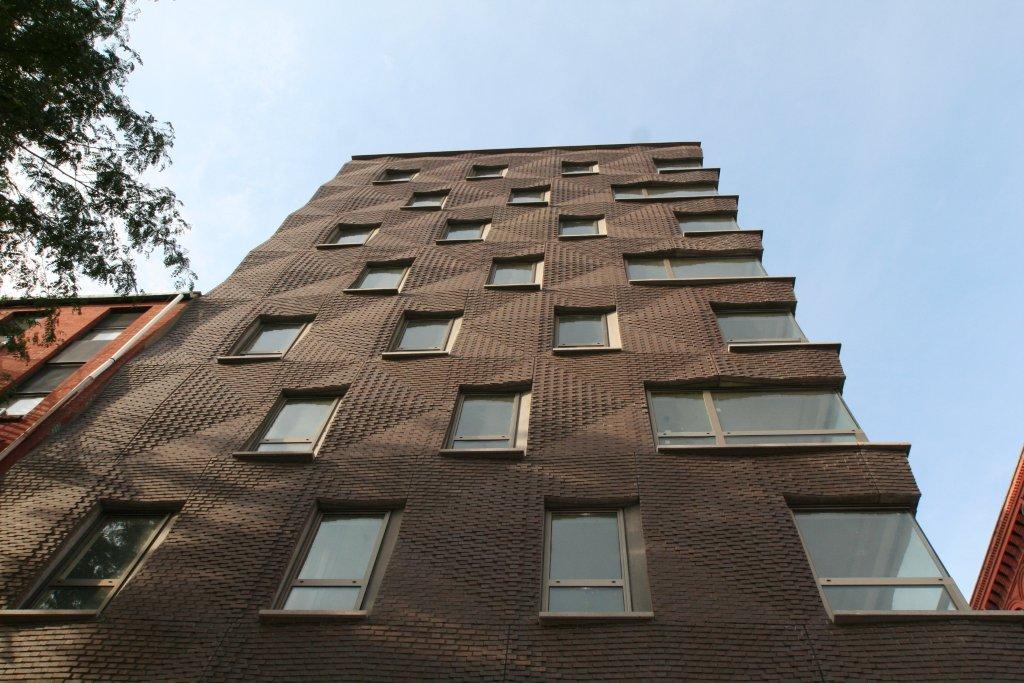
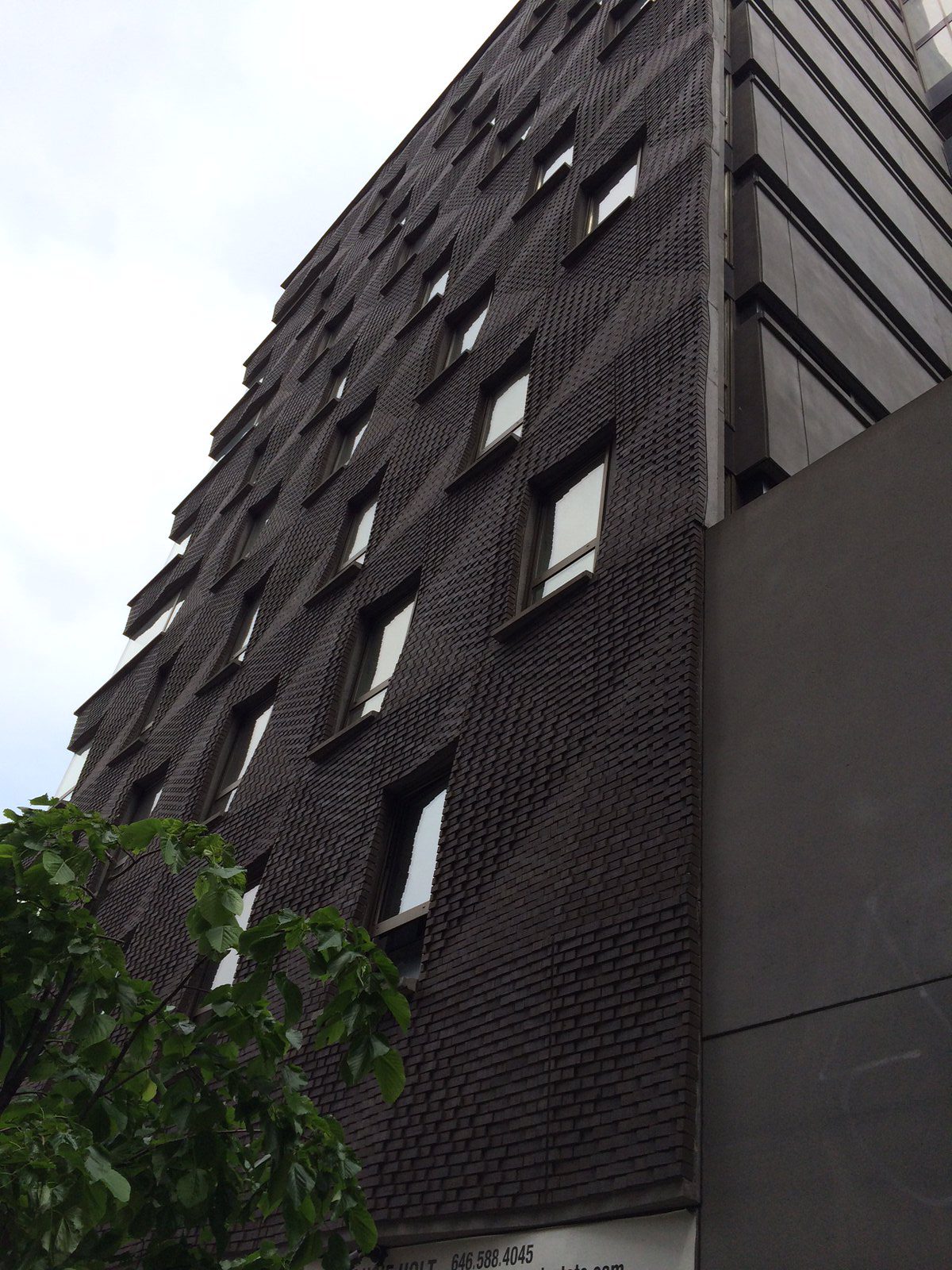
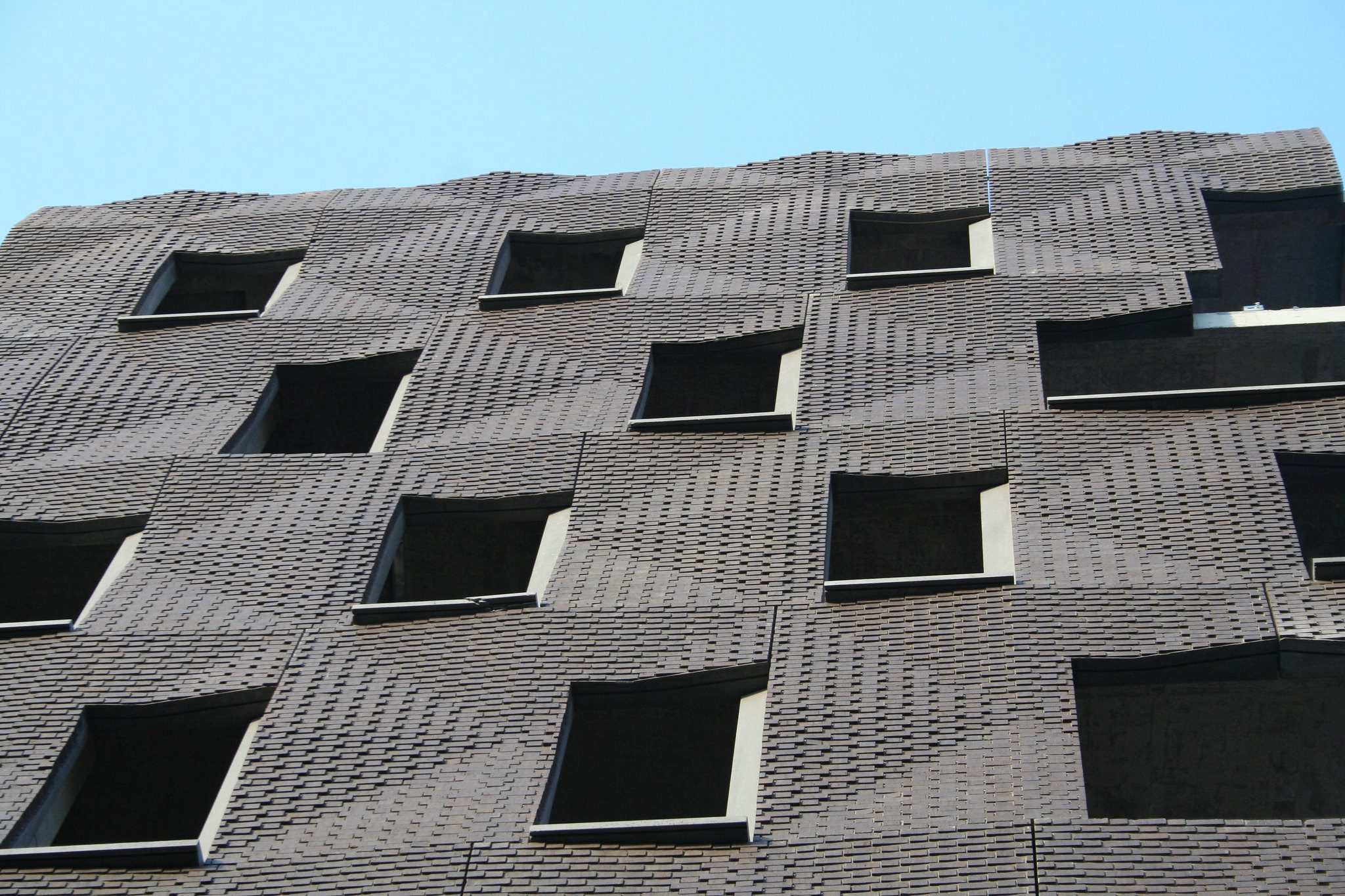
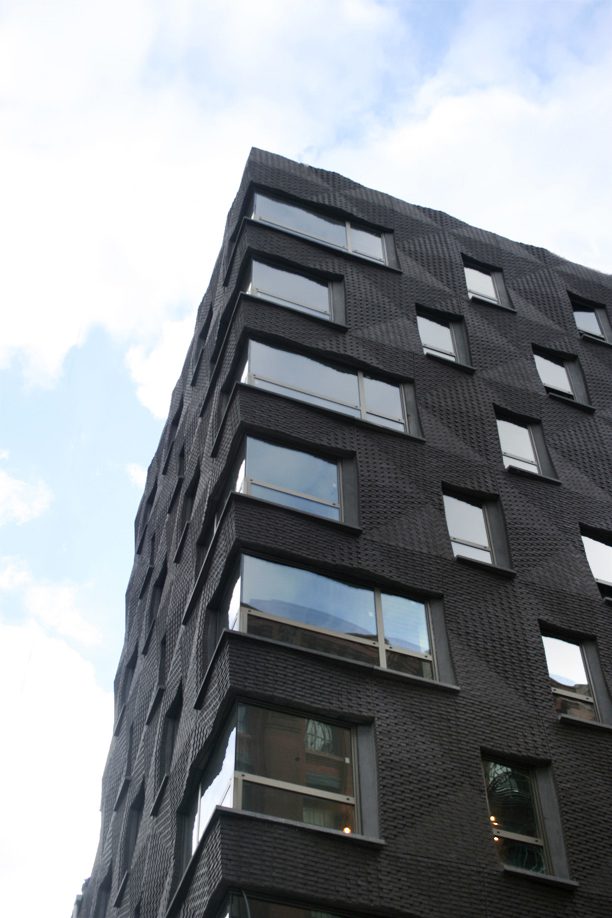
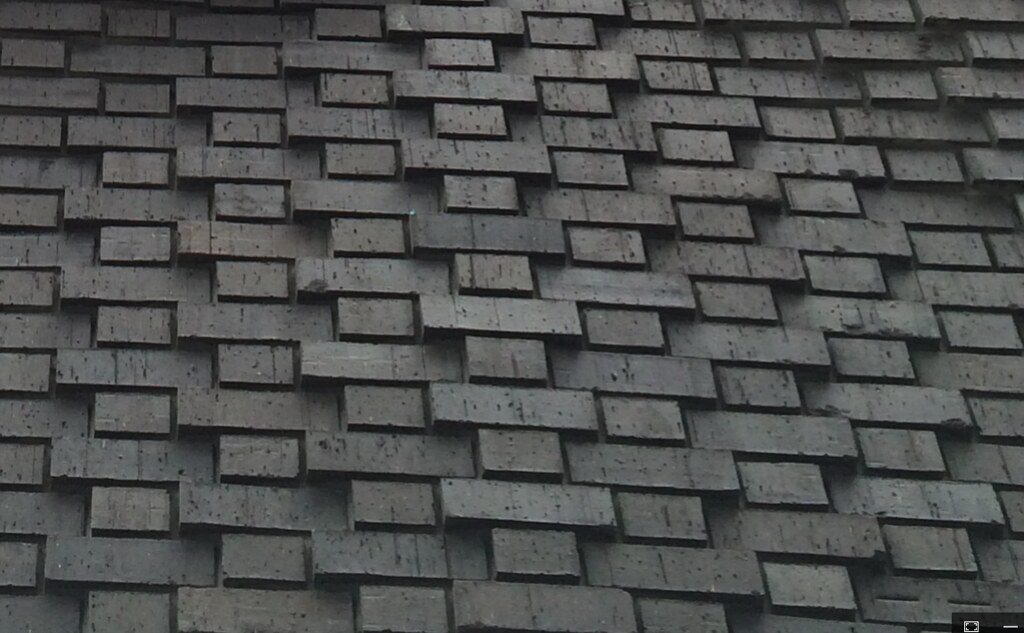
Mulberry Soho NY
| LOCATION | Soho, NY |
| LEAD ARchitect | Shop Architects |
| Precaster | Saramac Precast |
| Completed | 2009 |

Home Depot – 3D Trees
| LOCATION | State College, PA |
| LEAD ARchitect | The Home Depot |
| Precaster | Fabcon Precast |
| Completed | 2008 |

South of Market
| LOCATION | Reston, VA |
| LEAD ARchitect | Boston Properties |
| Precaster | High Concrete Structures |
| Completed | 2008 |

Target – Speedway, KS
| LOCATION | Speedway, KS |
| LEAD ARchitect | KKE Architects |
| Precaster | Fabcon |
| Completed | 2006 |
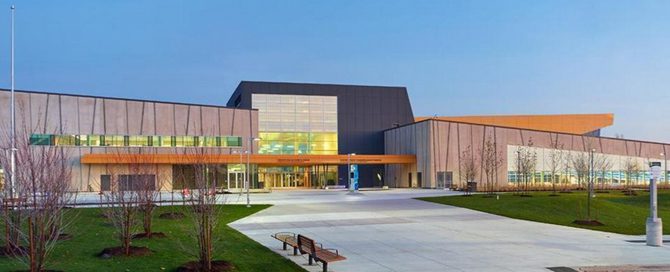
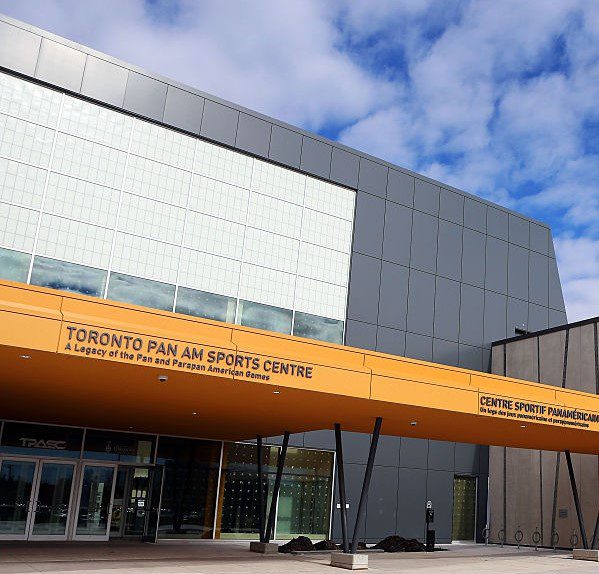
Toronto Pan Am Sports Centre
| LOCATION | Toronto, Canada |
| LEAD ARchitect | NORR |
| Precaster | RES Precast |
| Completed | 2015 |

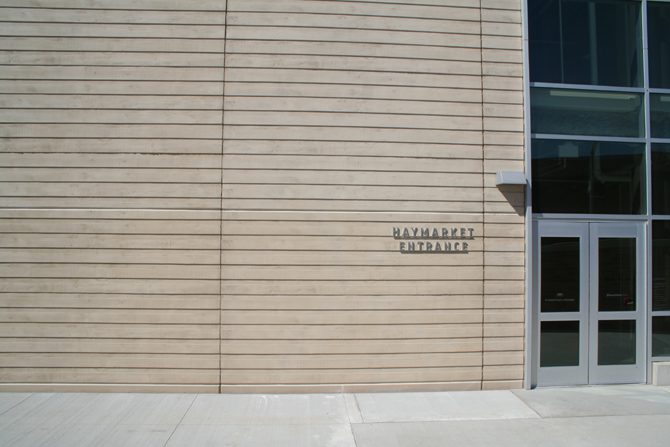

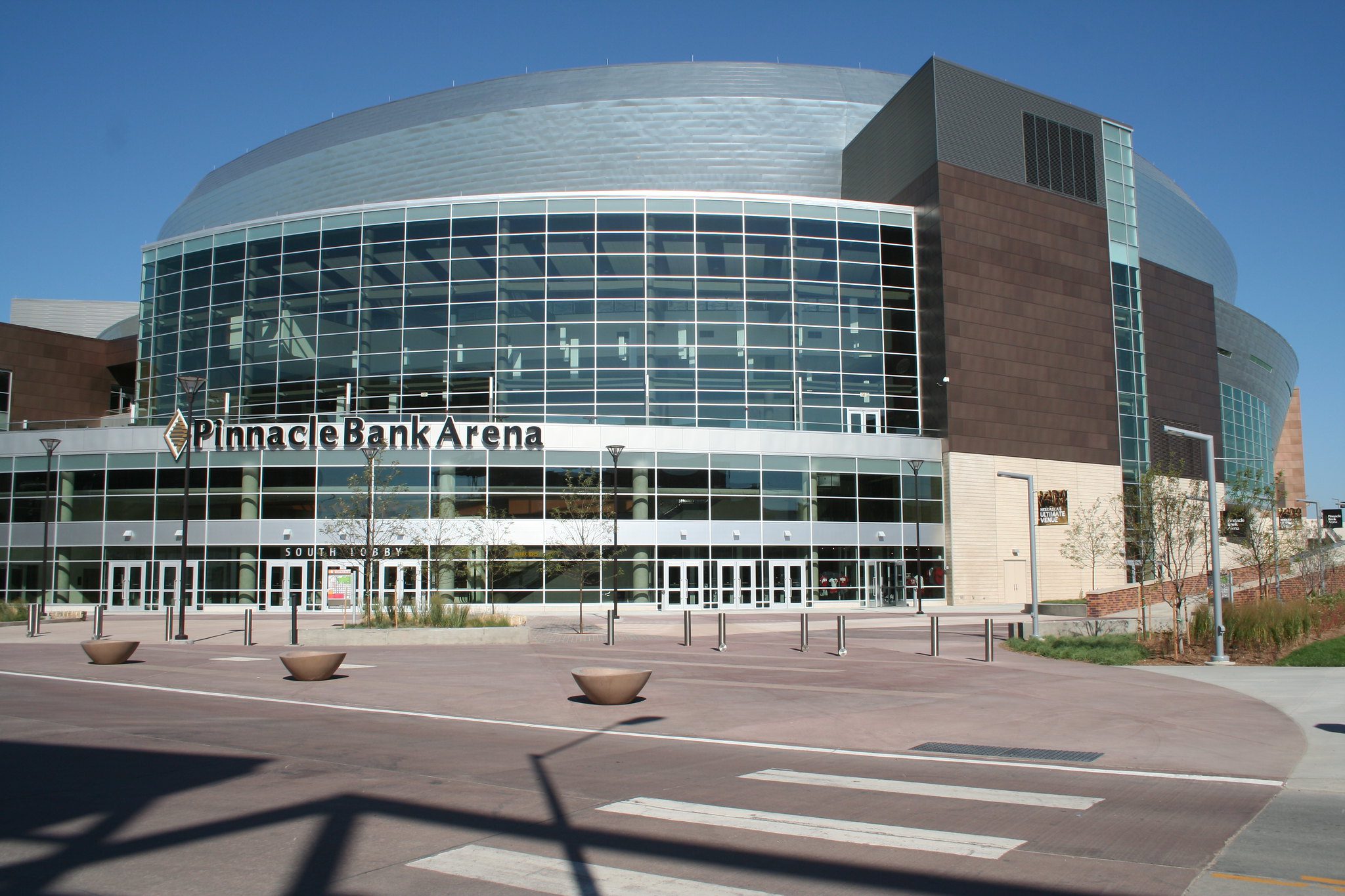
Pinnacle Bank Arena
| LOCATION | Omaha, NE |
| LEAD ARchitect | BVH Architects |
| Precaster | Concrete Industries, Inc. |
| Completed | August 2013 |
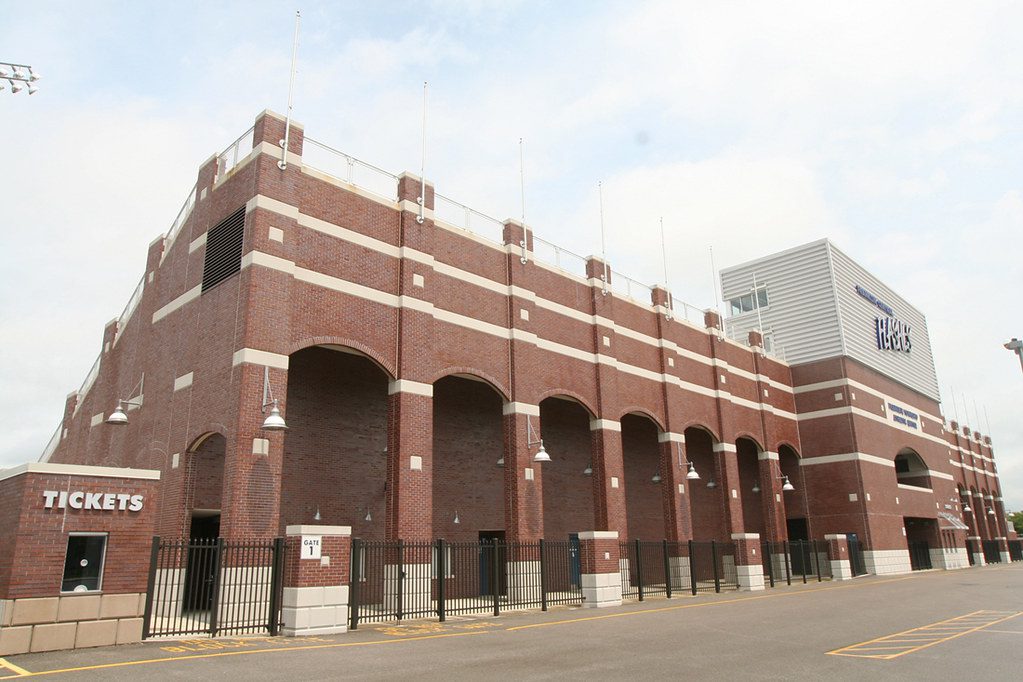
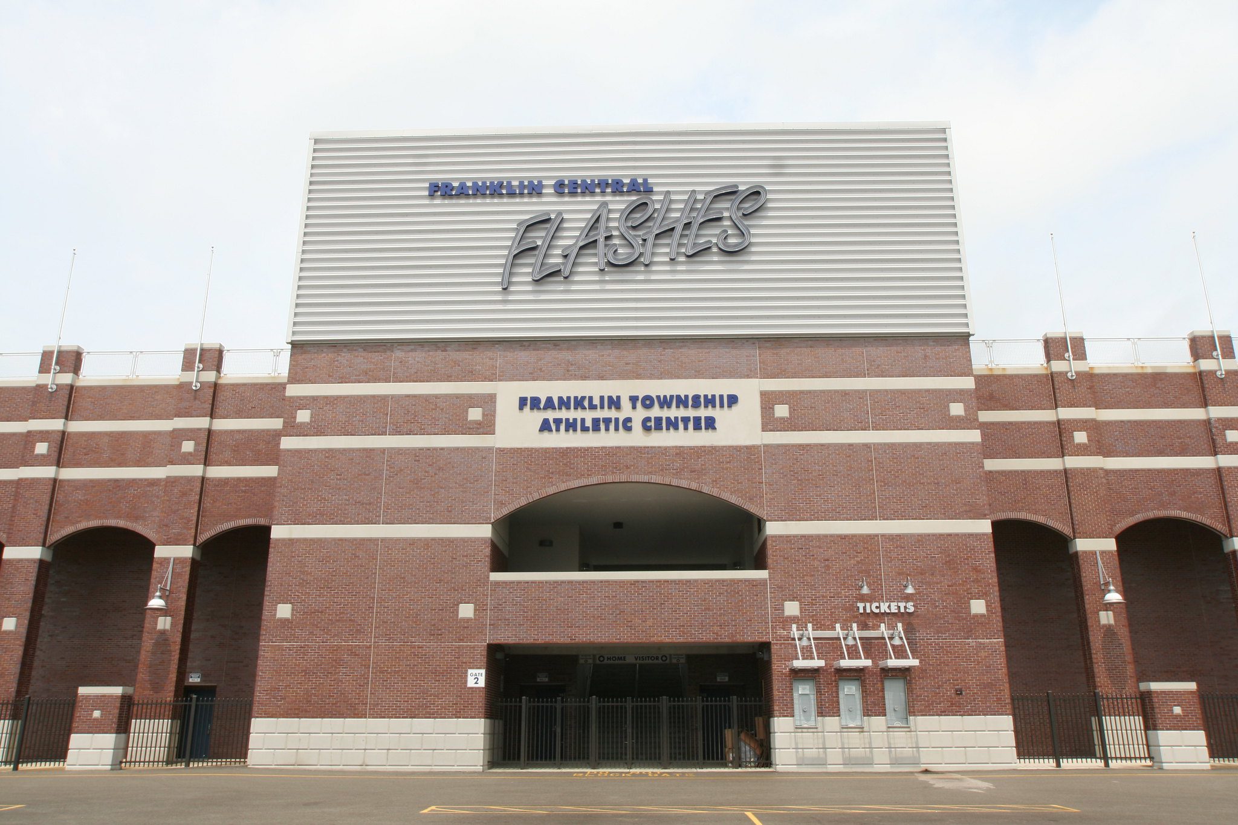
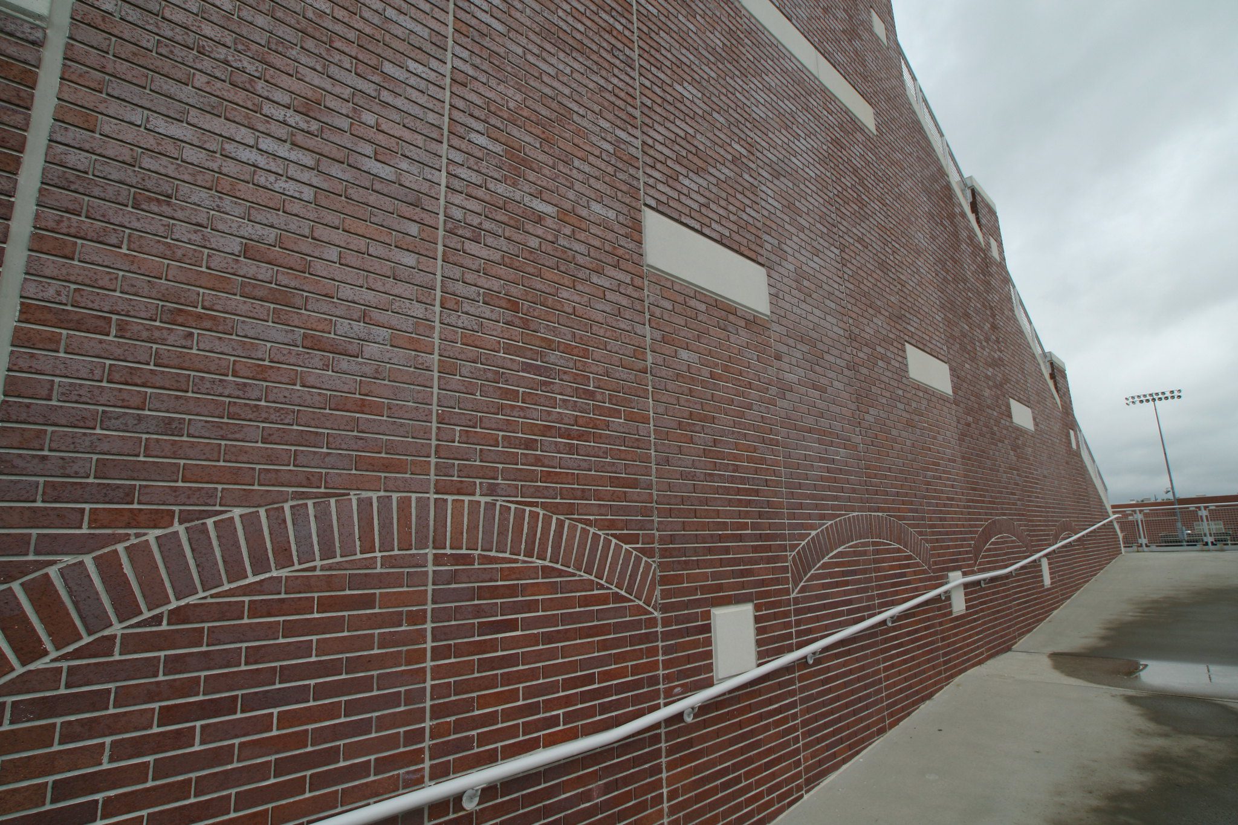
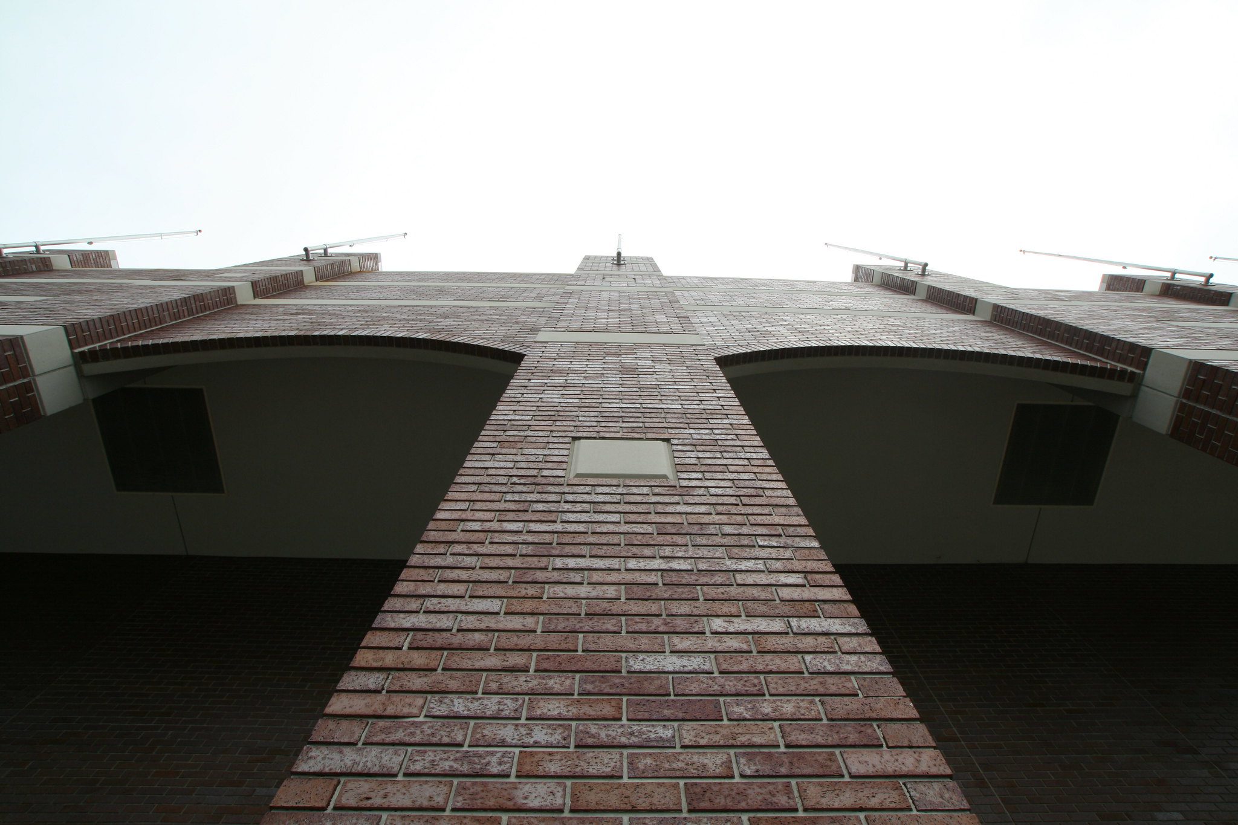

Franklin Central High School Stadium
| LOCATION | Indianapolis, IN |
| Precaster | High Concrete Technologies |
| Completed | 2004 |

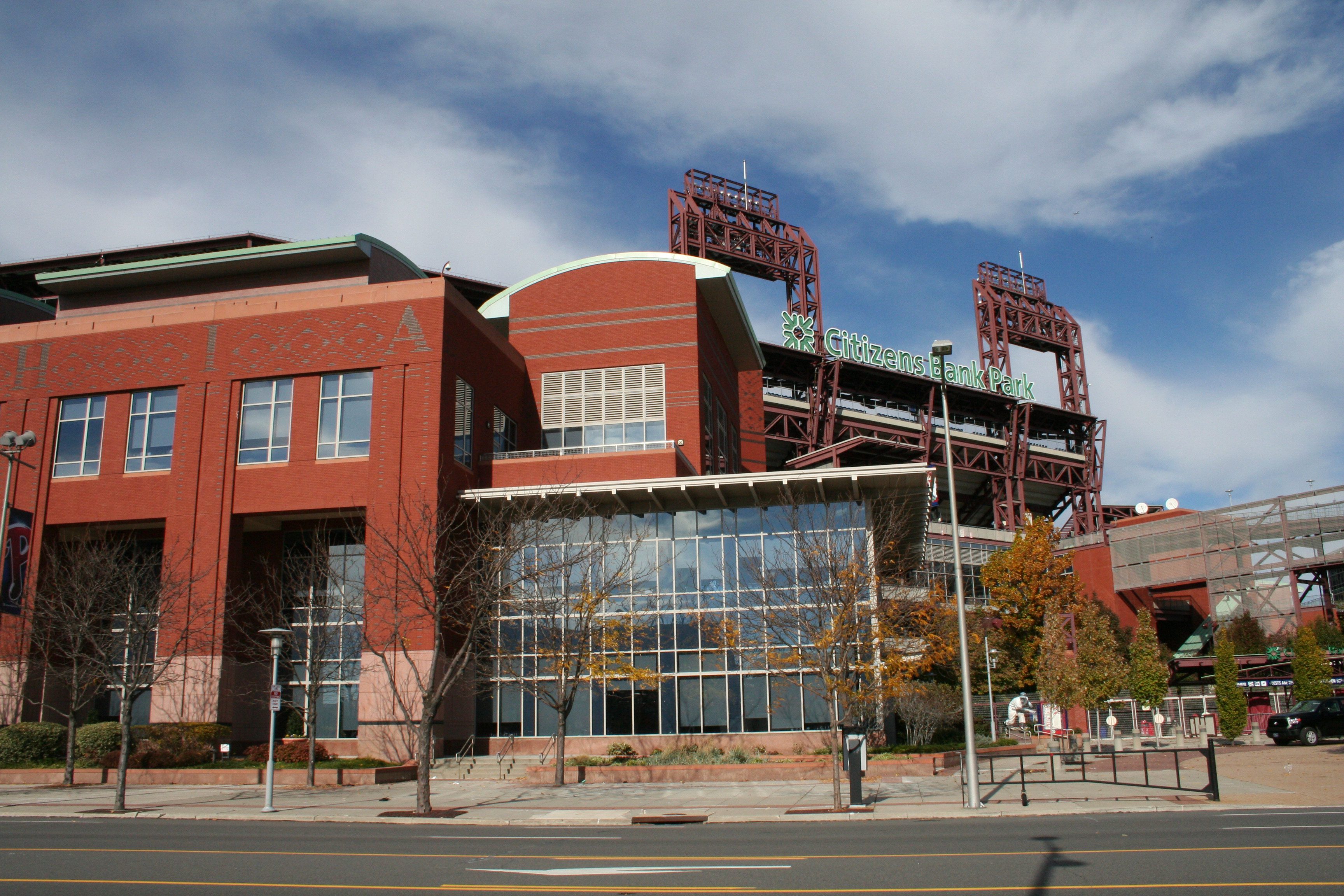


Citizens Bank Park
| LOCATION | Philadelphia, PA |
| LEAD ARchitect | Ewing Cole Cherry Brott & HOK Sport |
| Precaster | Universal Concrete |
| Completed | April 2004 |
Companies we work with:





